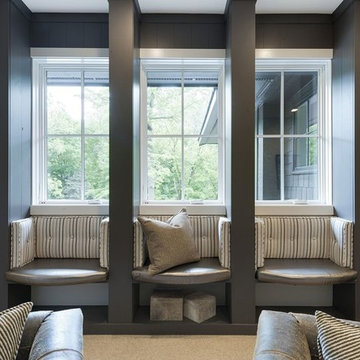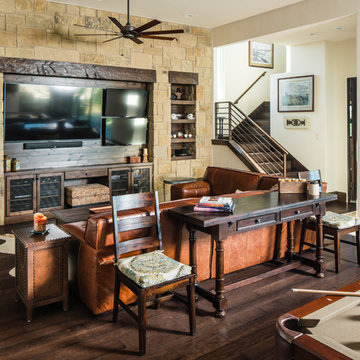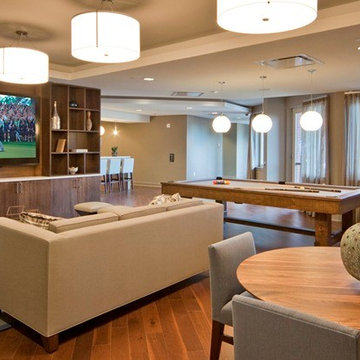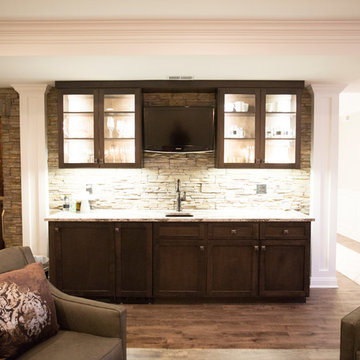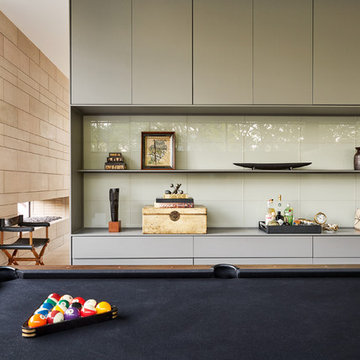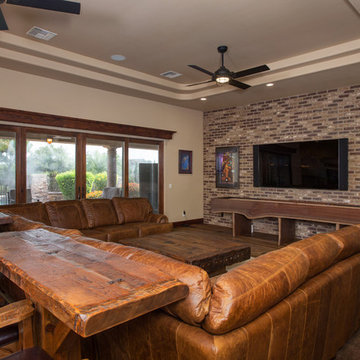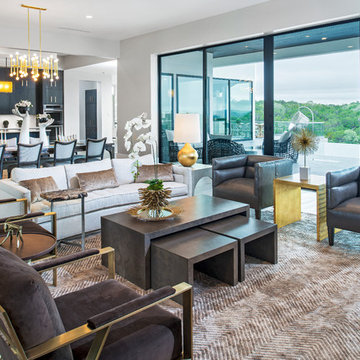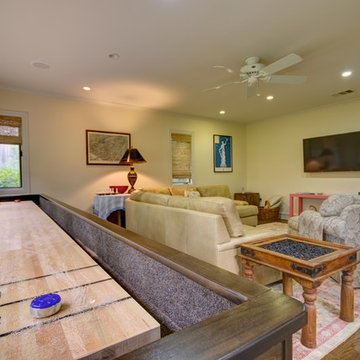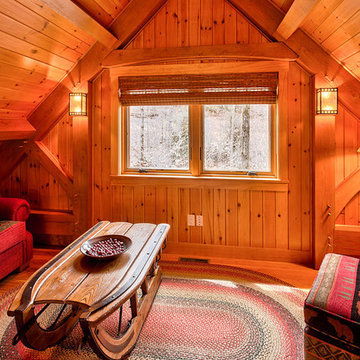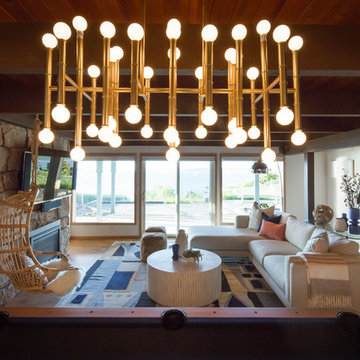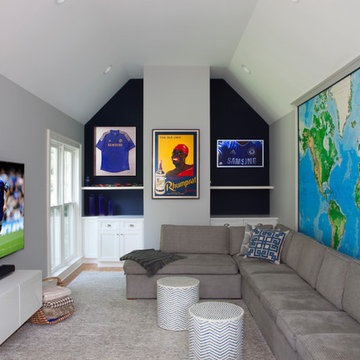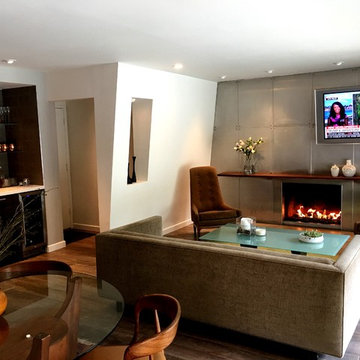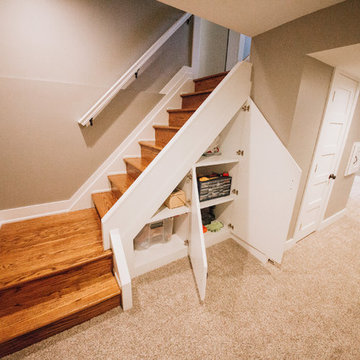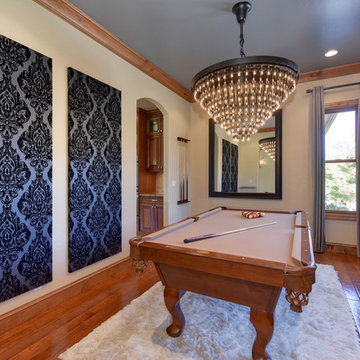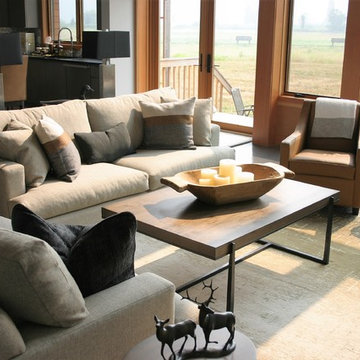Family Room Design Photos with a Game Room and No Fireplace
Refine by:
Budget
Sort by:Popular Today
221 - 240 of 3,044 photos
Item 1 of 3
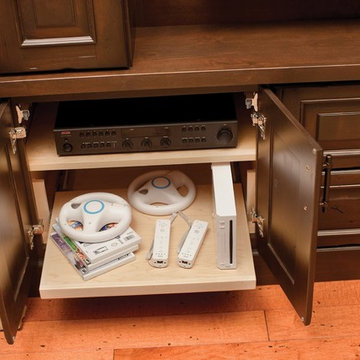
Roll-out, media shelves from Dura Supreme Cabinetry are convenient for audio/visual components, gaming systems (Xbox, Playstation, Wii Consoles, etc.), DVD players, stereo systems, and other electronics stored in an entertainment center.
Media Centers are a fashionable feature in new homes, and a popular remodeling project for existing homes. With open floor plans, the media room is often designed adjacent to the kitchen, and it makes good sense to visually tie these rooms together with coordinating cabinetry styling and finishes.
Dura Supreme’s entertainment cabinetry is designed to fit the conventional sizing requirements for media components. With our entertainment accessories, your sound system, speakers, gaming systems, and movie library can be kept organized and accessible.
The Media Centers shown here are just a few examples of the many different looks that can be created with Dura Supreme’s entertainment cabinetry. The quality construction you expect from Dura Supreme, with all of our door styles, wood species and finishes, to create the one-of-a-kind look that perfectly complements your home and your lifestyle.
Request a FREE Dura Supreme Cabinetry Brochure Packet at:
http://www.durasupreme.com/request-brochure
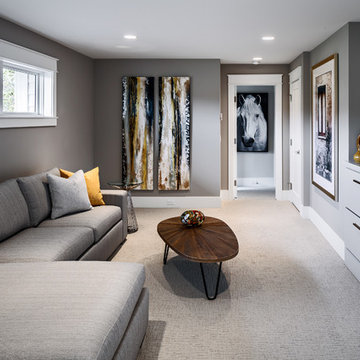
The Cicero is a modern styled home for today’s contemporary lifestyle. It features sweeping facades with deep overhangs, tall windows, and grand outdoor patio. The contemporary lifestyle is reinforced through a visually connected array of communal spaces. The kitchen features a symmetrical plan with large island and is connected to the dining room through a wide opening flanked by custom cabinetry. Adjacent to the kitchen, the living and sitting rooms are connected to one another by a see-through fireplace. The communal nature of this plan is reinforced downstairs with a lavish wet-bar and roomy living space, perfect for entertaining guests. Lastly, with vaulted ceilings and grand vistas, the master suite serves as a cozy retreat from today’s busy lifestyle.
Photographer: Brad Gillette

Architect: DeNovo Architects, Interior Design: Sandi Guilfoil of HomeStyle Interiors, Landscape Design: Yardscapes, Photography by James Kruger, LandMark Photography
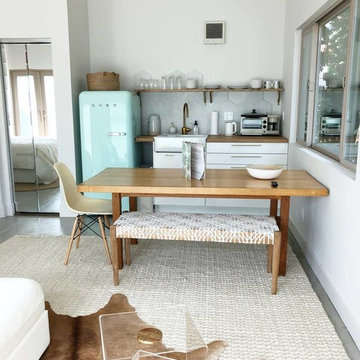
ADU or Granny Flats are supposed to create a living space that is comfortable and that doesn’t sacrifice any necessary amenity. The best ADUs also have a style or theme that makes it feel like its own separate house. This ADU located in Studio City is an example of just that. It creates a cozy Sunday ambiance that fits the LA lifestyle perfectly. Call us today @1-888-977-9490
Family Room Design Photos with a Game Room and No Fireplace
12
