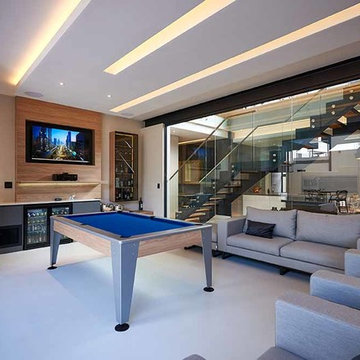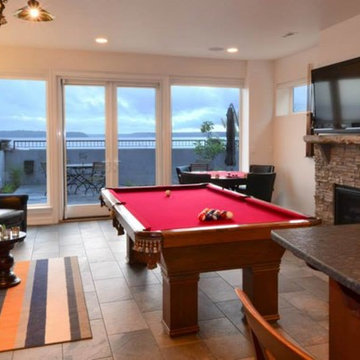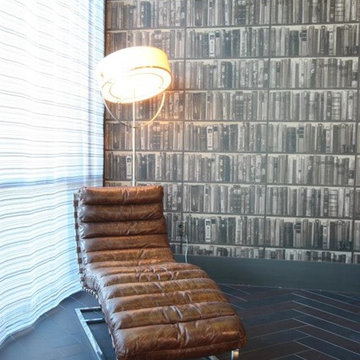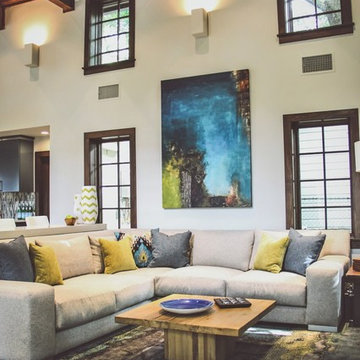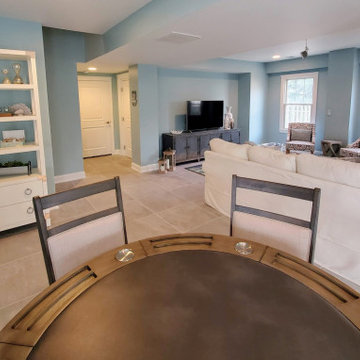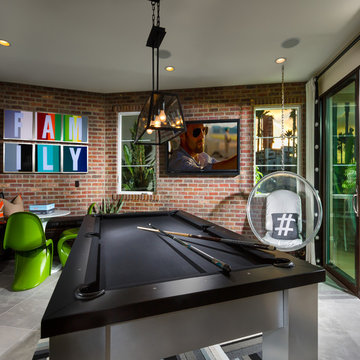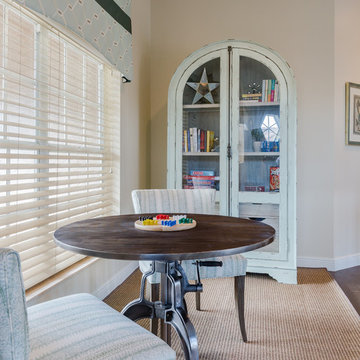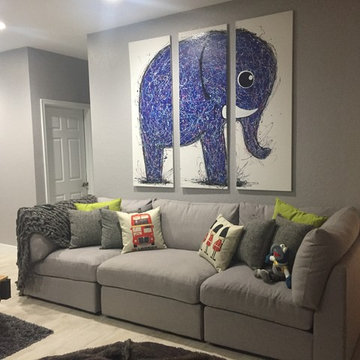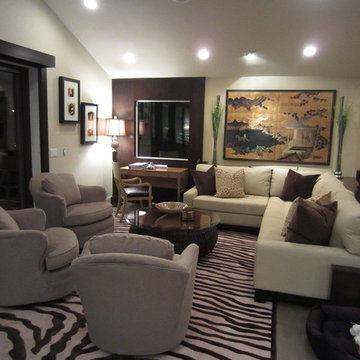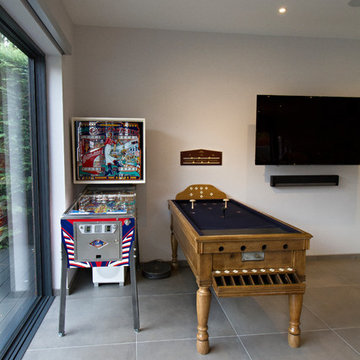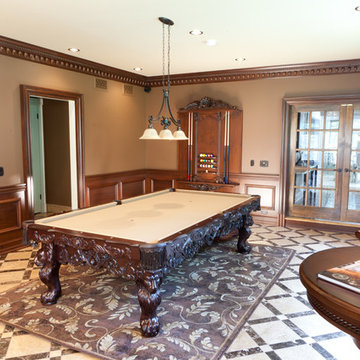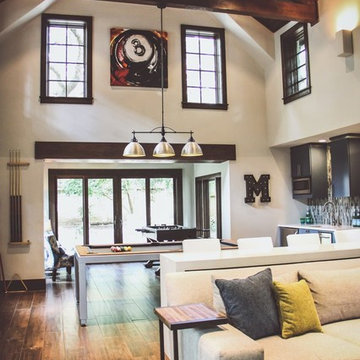Family Room Design Photos with a Game Room and Porcelain Floors
Refine by:
Budget
Sort by:Popular Today
181 - 200 of 361 photos
Item 1 of 3
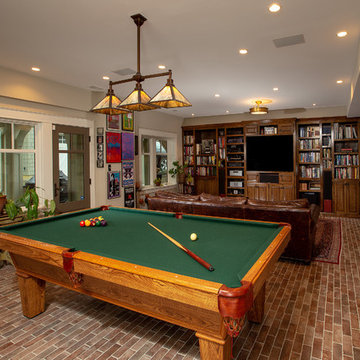
When one of your clients hails from New Orleans, you simply must incorporate a brick floor, however, your feet will not get cold down here because these floors are heated.
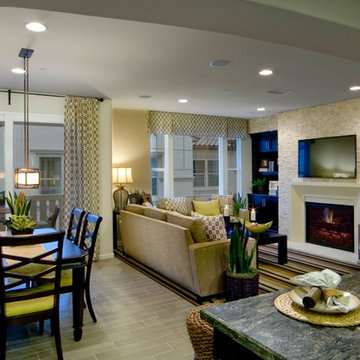
"Stone World" Limestone Bolte mantel at Taylor Morrison's Palisades at Vista del Verde.
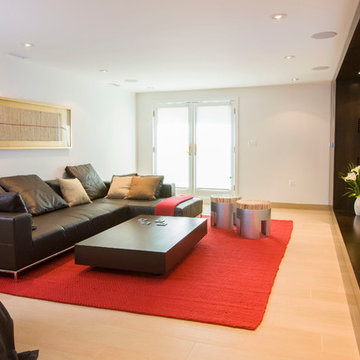
The Family Room was set up with a large tv monitor as the focal point, to play wii games and watch movies as a family. The furniture is easily moveable, as the cha-cha table of wheels gets pushed away during a spirited game of wii.
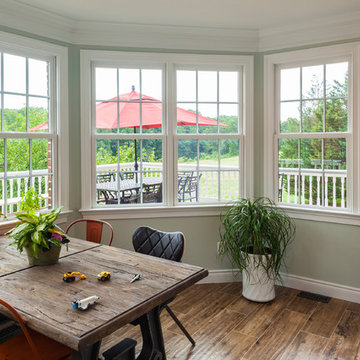
The back of the house was actual main goal of this remodeling project. They wanted this area to become more functional for their family. This multi-purpose craft room features easy care finishes, including the wood-look tile on the floor. This has become one of the most frequently used and greatly appreciated spaces in the Link’s home.
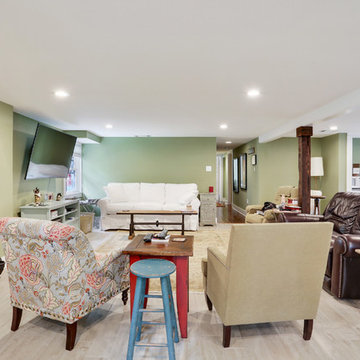
Spectacular renovation/addition in City Park area of New Orleans, LA.
Added: outdoor fireplace, screened porch, bathroom, oversized kitchen, interior stairwell, exterior staircase, breakfast area etc.
High end finishes yet historical, period correct materials had been used on the remodeling project.
For free estimate call or click!
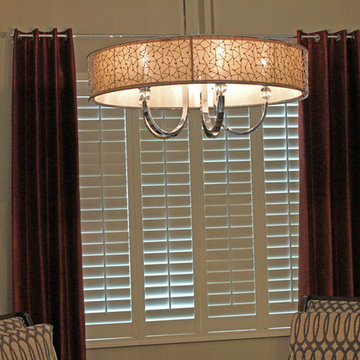
S Interior Design
One of our favorite design elements in the room is the over-ized chandelier that helps to define the seating area
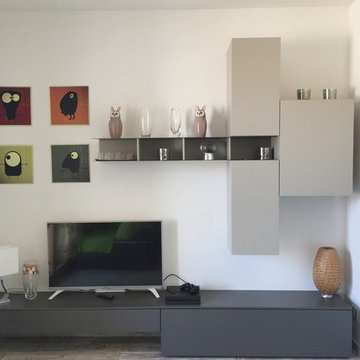
Il Salotto-studio è stato concepito come zona relax e sala giochi, è uno spazio ampiamente dedicato ai bambini. Le poltrone inserite sono profonde ed il meccanismo dello schienale le trasformano in chaise-longue. Il mobile semplice e lineare è laccato in due diversi colori, la parte a terra grigio/marrone e la parte sospesa color tortora. Il tessuto verde dello schienale dona un tocco di allegria e vivacità come i quadri appesi alla parete.
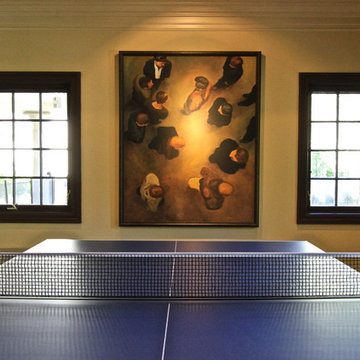
Beautiful transformation from a traditional style to a beautiful sleek warm environment. This luxury space is created by Wood-Mode Custom Cabinetry in a Vanguard Plus Matte Classic Walnut. The interior drawer inserts are walnut. The back lit surrounds around the ovens and windows is LED backlit Onyx Slabs. The countertops in the kitchen Mystic Gold Quartz with the bar upper are Dekton Keranium Tech Collection with Legrand Adorne electrical outlets. Appliances: Miele 30” Truffle Brown Convection oven stacked with a combination Miele Steam and convection oven, Dishwasher is Gaggenau fully integrated automatic, Wine cooler, refrigerator and freezer is Thermador. Under counter refrigeration is U Line. The sinks are Blanco Solon Composite System. The ceiling mount hood is Futuro Skylight Series with the drop down ceiling finished in a walnut veneer.
The tile in the pool table room is Bisazza Mosaic Tile with cabinetry by Wood-Mode Custom Cabinetry in the same finishes as the kitchen. Flooring throughout the three living areas is Eleganza Porcelain Tile.
The cabinetry in the adjoining family room is Wood-Mode Custom Cabinetry in the same wood as the other areas in the kitchen but with a High Gloss Walnut. The entertainment wall is Limestone Slab with Limestone Stack Stone. The Lime Stone Stack Stone also accents the pillars in the foyer and the entry to the game room. Speaker system throughout area is SONOS wireless home theatre system.
Family Room Design Photos with a Game Room and Porcelain Floors
10
