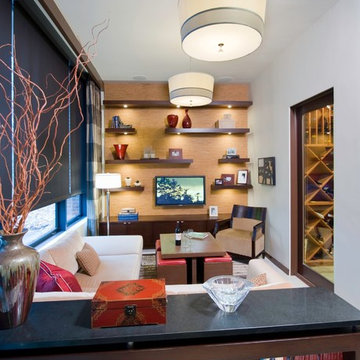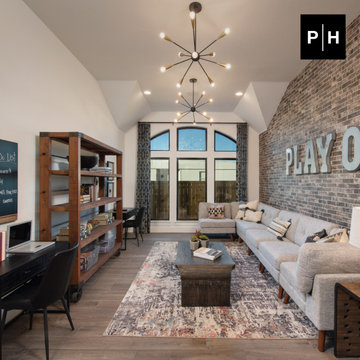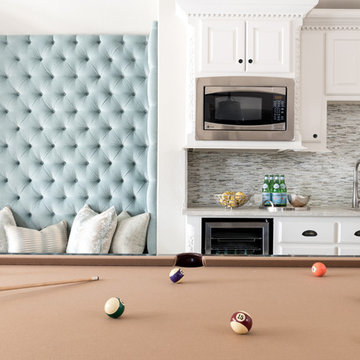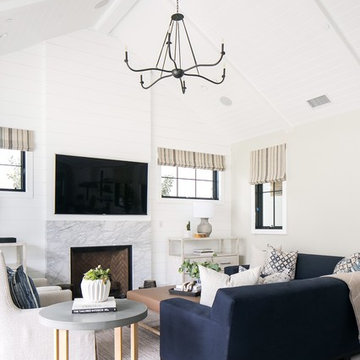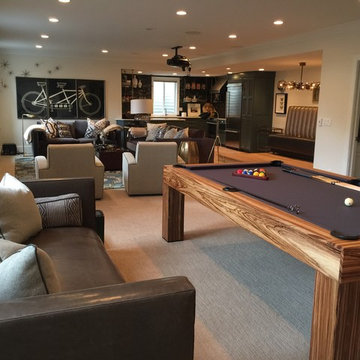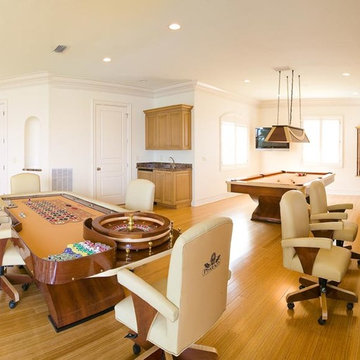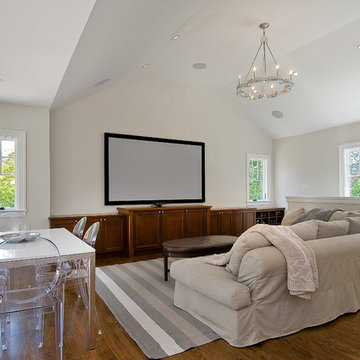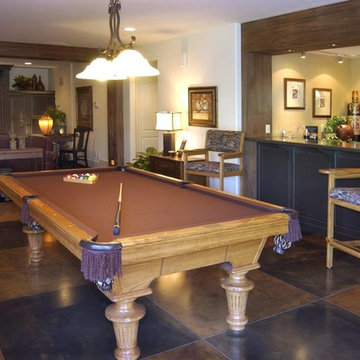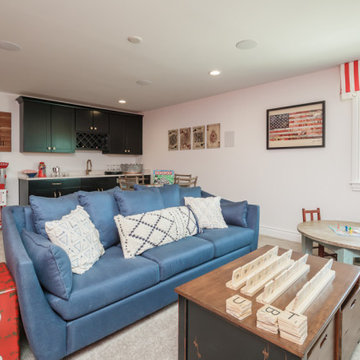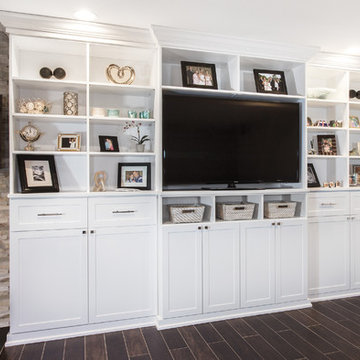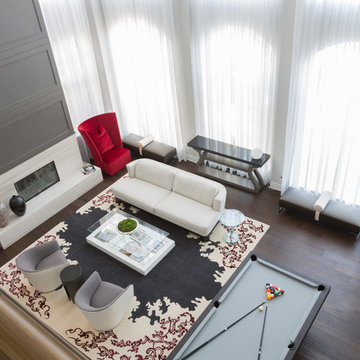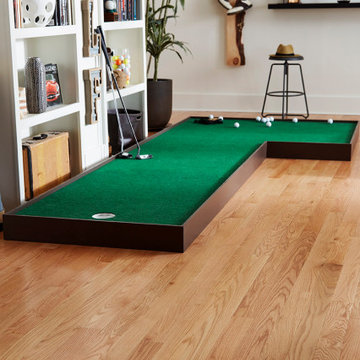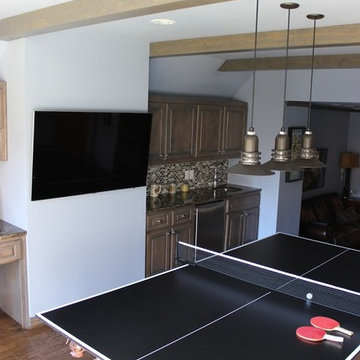Family Room Design Photos with a Game Room and White Walls
Refine by:
Budget
Sort by:Popular Today
121 - 140 of 2,833 photos
Item 1 of 3

When this client was planning to finish his basement we knew it was going to be something special. The primary entertainment area required a “knock your socks off” performance of video and sound. To accomplish this, the 65” Panasonic Plasma TV was flanked by three Totem Acoustic Tribe in-wall speakers, two Totem Acoustic Mask in-ceiling surround speakers, a Velodyne Digital Drive 15” subwoofer and a Denon AVR-4311ci surround sound receiver to provide the horsepower to rev up the entertainment.
The basement design incorporated a billiards room area and exercise room. Each of these areas needed 32” TV’s and speakers so each eare could be independently operated with access to the multiple HD cable boxes, Apple TV and Blu-Ray DVD player. Since this type of HD video & audio distribution would require a matrix switching system, we expanded the matrix output capabilities to incorporate the first floor family Room entertainments system and the Master Bedroom. Now all the A/V components for the home are centralized and showcased in one location!
Not to miss a moment of the action, the client asked us to custom embedded a 19” HD TV flush in the wall just above the bathroom urinal. Now you have a full service sports bar right in your basement! Controlling the menagerie of rooms and components was simplified down to few daily use and a couple of global entertainment commands which we custom programmed into a Universal Remote MX-6000 for the basement. Additional MX-5000 remotes were used in the Basement Billiards, Exercise, family Room and Master Suite.
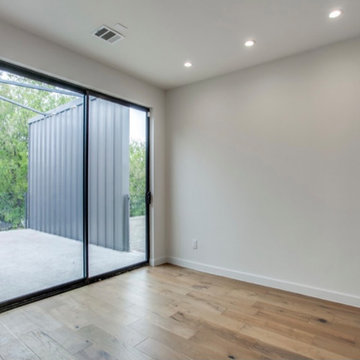
Game Room
"Villa Santoscoy"
4305 Roseland Av, Dallas Tx 75204
Concept by Nimmo Architects
Interior Design by Alli Walker
Art by Juan Carlos Santoscoy
Project Manager by Abit Art Homes
Iron Works by Hello Puertas Iron Works
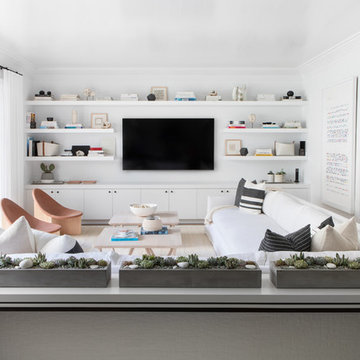
Architecture, Construction Management, Interior Design, Art Curation & Real Estate Advisement by Chango & Co.
Construction by MXA Development, Inc.
Photography by Sarah Elliott
See the home tour feature in Domino Magazine

Warm, light, and inviting with characteristic knot vinyl floors that bring a touch of wabi-sabi to every room. This rustic maple style is ideal for Japanese and Scandinavian-inspired spaces. With the Modin Collection, we have raised the bar on luxury vinyl plank. The result is a new standard in resilient flooring. Modin offers true embossed in register texture, a low sheen level, a rigid SPC core, an industry-leading wear layer, and so much more.
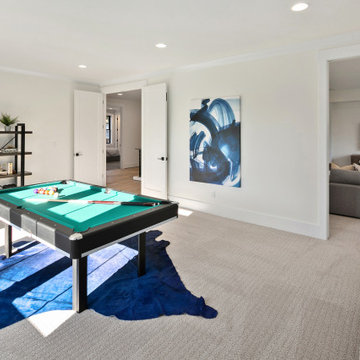
The Kelso's Family Room is a vibrant and lively space designed for both relaxation and entertainment. The black windows add a sleek and modern touch to the room, while the blue animal rug and artwork infuse the space with pops of color and personality. With a designated game room area, it offers endless fun and enjoyment for the whole family. The pool table becomes a focal point of the room, inviting friendly competition and recreation. The large round mirror not only serves as a decorative element but also helps create an illusion of space and adds depth to the room. The white bar stools provide comfortable seating and a casual spot for socializing and enjoying drinks or snacks. The white baseboard and window trim add a clean and crisp look, complementing the overall design scheme. The Kelso's Family Room is a versatile and inviting space where family and friends can come together to relax, play games, and create lasting memories.
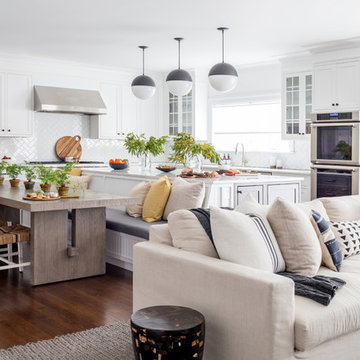
Interior Design, Custom Millwork & Furniture Design by Chango & Co.
Photography by Raquel Langworthy
See the story in Domino Magazine
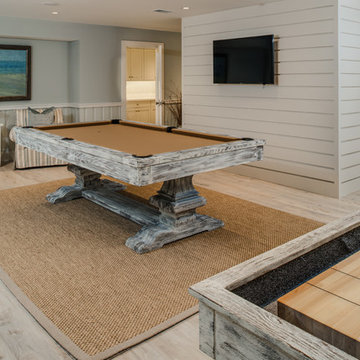
Northern Michigan summers are best spent on the water. The family can now soak up the best time of the year in their wholly remodeled home on the shore of Lake Charlevoix.
This beachfront infinity retreat offers unobstructed waterfront views from the living room thanks to a luxurious nano door. The wall of glass panes opens end to end to expose the glistening lake and an entrance to the porch. There, you are greeted by a stunning infinity edge pool, an outdoor kitchen, and award-winning landscaping completed by Drost Landscape.
Inside, the home showcases Birchwood craftsmanship throughout. Our family of skilled carpenters built custom tongue and groove siding to adorn the walls. The one of a kind details don’t stop there. The basement displays a nine-foot fireplace designed and built specifically for the home to keep the family warm on chilly Northern Michigan evenings. They can curl up in front of the fire with a warm beverage from their wet bar. The bar features a jaw-dropping blue and tan marble countertop and backsplash. / Photo credit: Phoenix Photographic
Family Room Design Photos with a Game Room and White Walls
7
