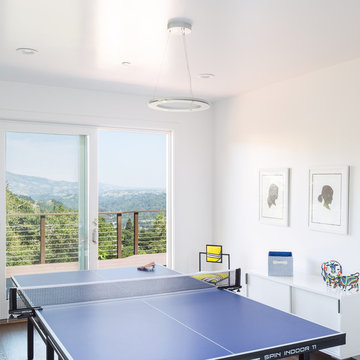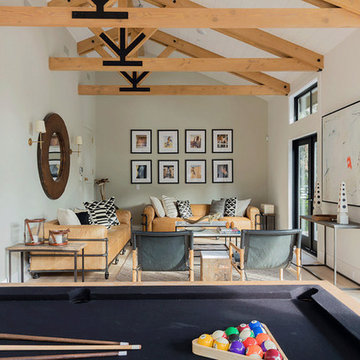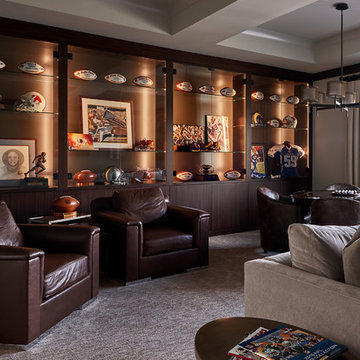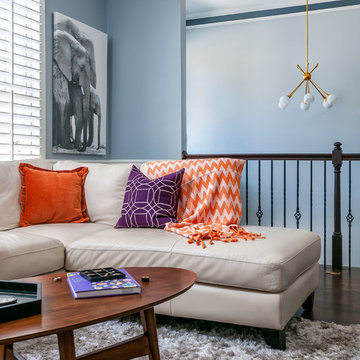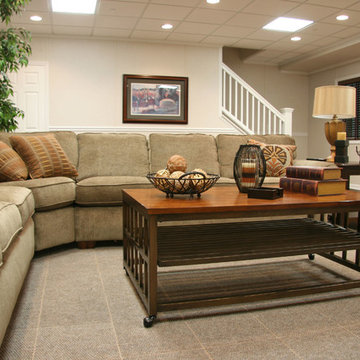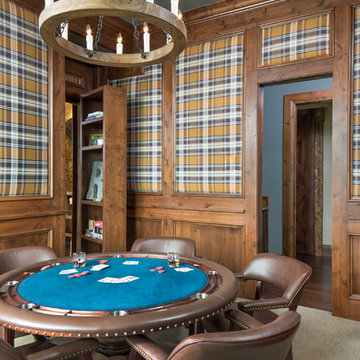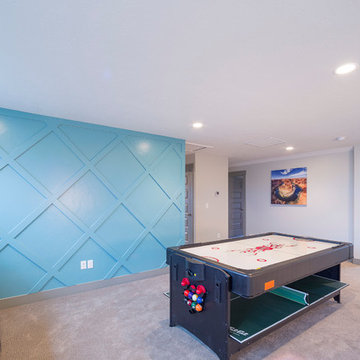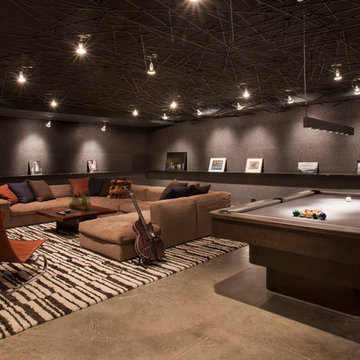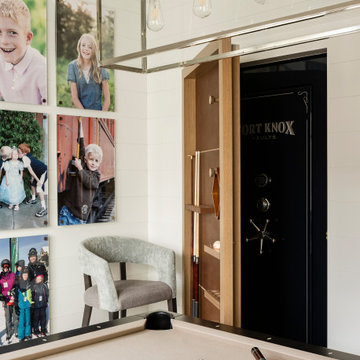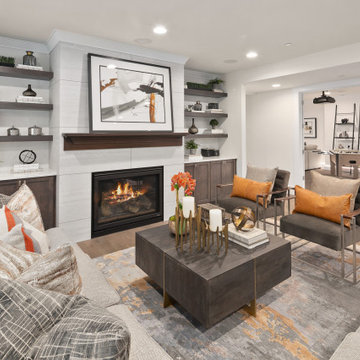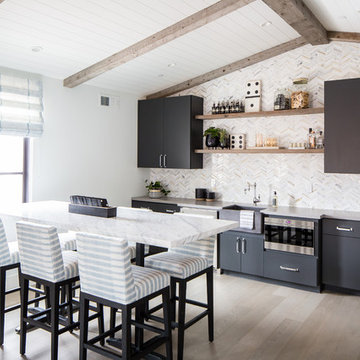Family Room Design Photos with a Game Room
Refine by:
Budget
Sort by:Popular Today
101 - 120 of 12,261 photos
Item 1 of 2
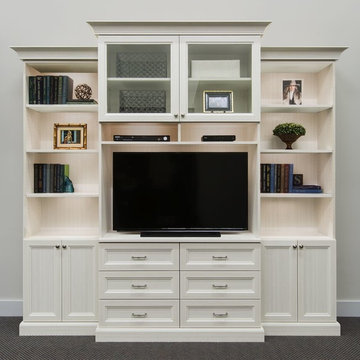
This terrific entertainment center, in Lattitude North, includes shaker style doors with clear glass inserts, recessed shelving on the sides to accentuate the center section, drawers and cabinets for storage and easy to access shelving for stereo and television equipment. Come see it in Pennington, NJ 08534, built in 2015.
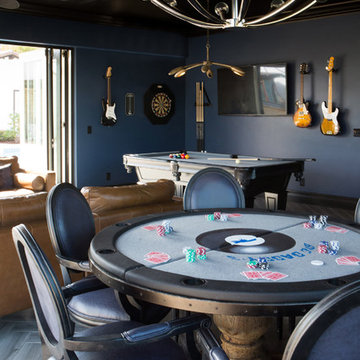
Lori Dennis Interior Design
SoCal Contractor Construction
Erika Bierman Photography
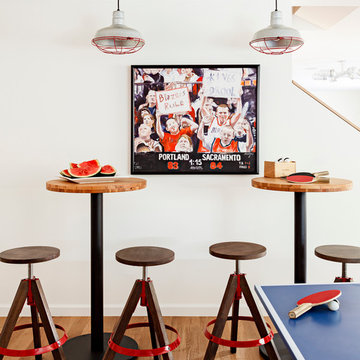
Mosaik Design & Remodeling recently completed a basement remodel in Portland’s SW Vista Hills neighborhood that helped a family of four reclaim 1,700 unused square feet. Now there's a comfortable, industrial chic living space that appeals to the entire family and gets maximum use.
Lincoln Barbour Photo
www.lincolnbarbour.com
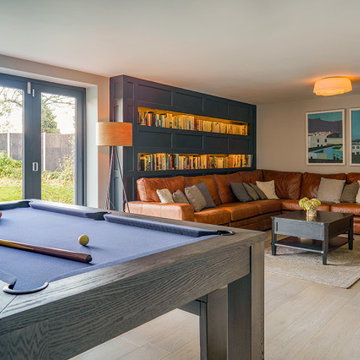
New extension project to create a TV and living space and games area with bespoke hand made hand painted cabinetry for built-in TV wall and lit bookcase with large made to measure leather corner sofa and pool table/dining table. New Scandinavian style corner woodburner. Bifolds leading out to new patio with outside seating and fire pit. All cabinetry in Farrow and Ball Railings and walls in Little Greene French Grey Mid.
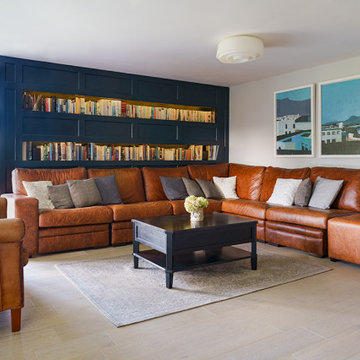
New extension project to create a TV and living space and games area with bespoke hand made hand painted cabinetry for built-in TV wall and lit bookcase with large made to measure leather corner sofa and pool table/dining table. New Scandinavian style corner woodburner. Bifolds leading out to new patio with outside seating and fire pit. All cabinetry in Farrow and Ball Railings and walls in Little Greene French Grey Mid.

Our Long Island studio used a bright, neutral palette to create a cohesive ambiance in this beautiful lower level designed for play and entertainment. We used wallpapers, tiles, rugs, wooden accents, soft furnishings, and creative lighting to make it a fun, livable, sophisticated entertainment space for the whole family. The multifunctional space has a golf simulator and pool table, a wine room and home bar, and televisions at every site line, making it THE favorite hangout spot in this home.
---Project designed by Long Island interior design studio Annette Jaffe Interiors. They serve Long Island including the Hamptons, as well as NYC, the tri-state area, and Boca Raton, FL.
For more about Annette Jaffe Interiors, click here:
https://annettejaffeinteriors.com/
To learn more about this project, click here:
https://www.annettejaffeinteriors.com/residential-portfolio/manhasset-luxury-basement-interior-design/
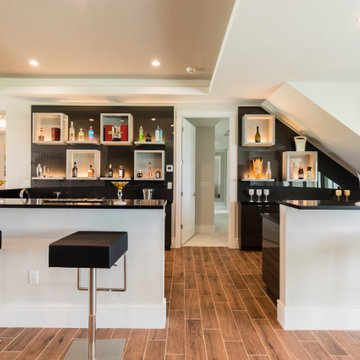
No category for "Game Room" but this fabulous space will entertain guests for hours.
Reunion Resort
Kissimmee FL
Landmark Custom Builder & Remodeling
Family Room Design Photos with a Game Room
6
