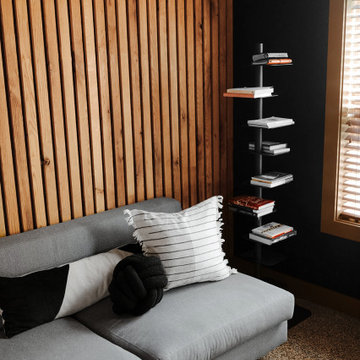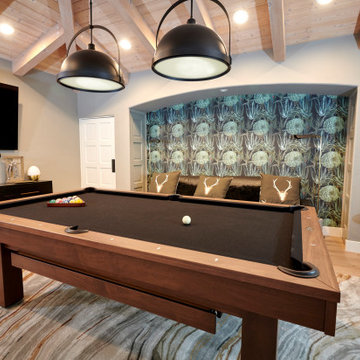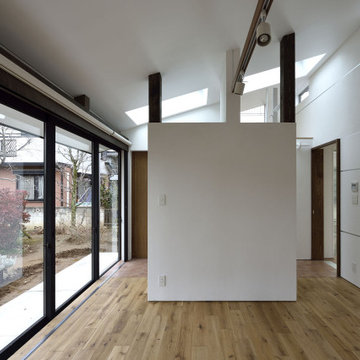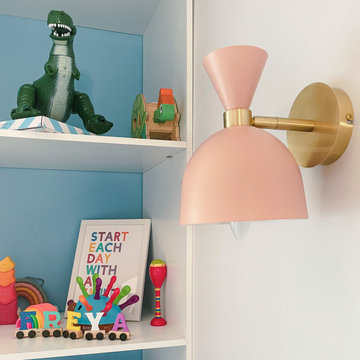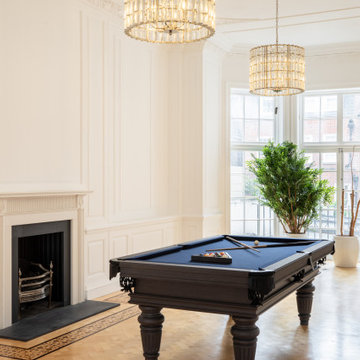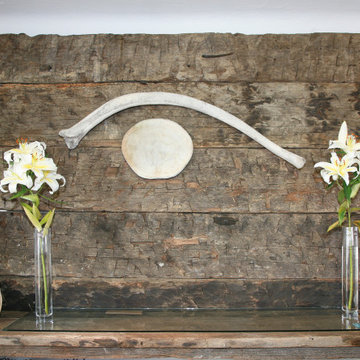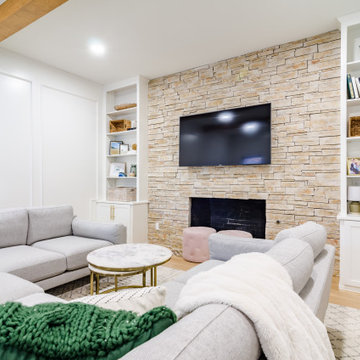Family Room Design Photos with a Game Room
Refine by:
Budget
Sort by:Popular Today
201 - 220 of 461 photos
Item 1 of 3
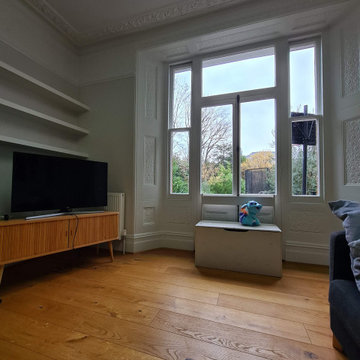
Full Family room restoration work with all walls, ceiling and woodwork being improved. From dustless sanding, air filtration unit in place to celling cornice being spray - the rest was carful hand painted to achieve immaculate finish.
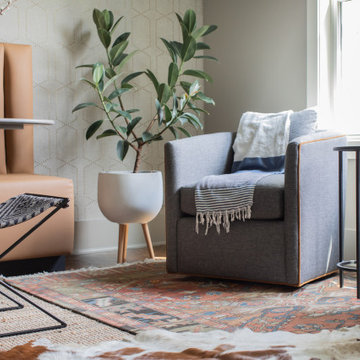
A custom banquette behind a game table draws this family into quick game night, study session or snacks with friends. A pair of Crate and Barrel chairs provide a comfortable spot to relax. Phillip Jeffries Rivets Grasscloth provides texture and dimension to a neutral space. Design by Two Hands Interiors.
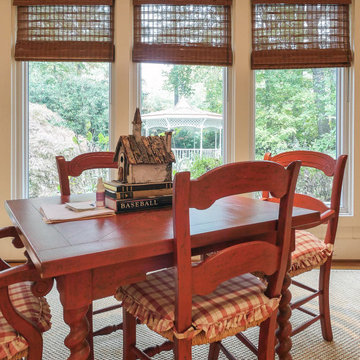
New windows we installed in this great game room. This charming space with wood table and a delightful style looks terrific with new windows providing a gorgeous view of a spectacular back yard. Now is a great time to replace your windows with Renewal by Andersen of Georgia, serving Atlanta, Savannah and the whole state.
. . . . . . . . . .
New windows are just a phone call away -- Contact us today: (844) 245-2799
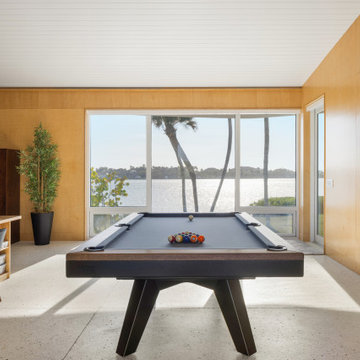
Parc Fermé is an area at an F1 race track where cars are parked for display for onlookers.
Our project, Parc Fermé was designed and built for our previous client (see Bay Shore) who wanted to build a guest house and house his most recent retired race cars. The roof shape is inspired by his favorite turns at his favorite race track. Race fans may recognize it.
The space features a kitchenette, a full bath, a murphy bed, a trophy case, and the coolest Big Green Egg grill space you have ever seen. It was located on Sarasota Bay.
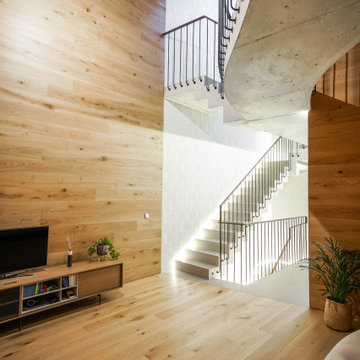
Salón a doble altura forrado en madera natural de roble, con escalera y pasarela de hormigón visto
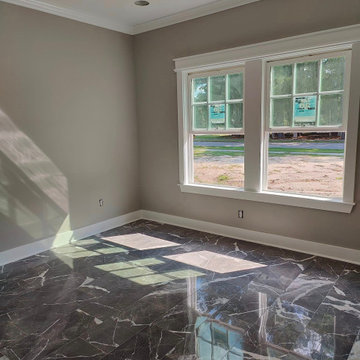
Another interior painting job done in south Amboy. 3000 stft home re painted with Benjamin Moore brand
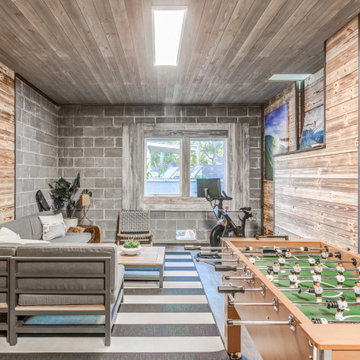
A bonus room off the garage gives the family an extra place to have friends over and hang out. The exposed concrete adds to the vibe and helps keep things cool, while the paneling makes the feel of the room fun and masculine.
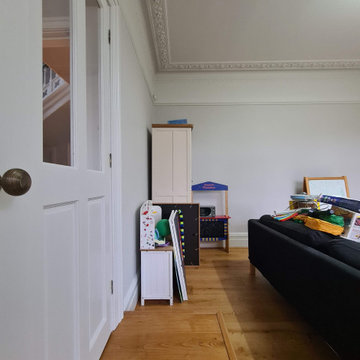
Full Family room restoration work with all walls, ceiling and woodwork being improved. From dustless sanding, air filtration unit in place to celling cornice being spray - the rest was carful hand painted to achieve immaculate finish.
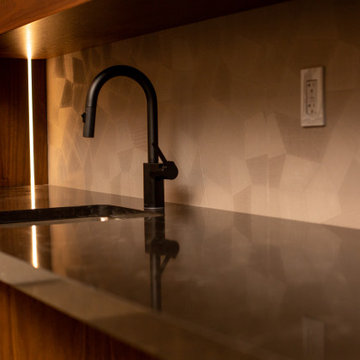
Our "DeTuscanized" Project was a complete transformation. From dark and heavy design to light and inviting style.
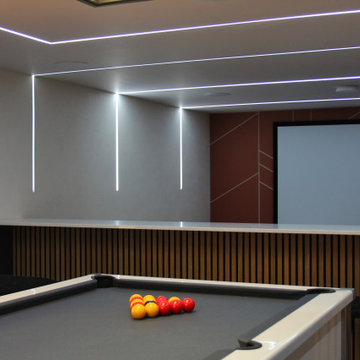
The project features home cinema, pool room, dedicated gym and W.C. A plethora of innovative materials and finishes were used.
A poured resin floor features, as well as feature acoustic wall panelling, recessed LED lights and state of the art audio visual system.
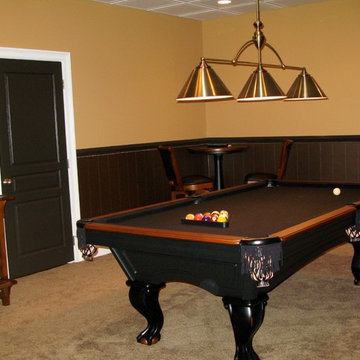
A basement, transformed Leather, French nail heads, and a rich paint, add texture and warmth to this very large basement room. The homeowners wanted a Billiards room, but didn't know where to begin.

For this space, we focused on family entertainment. With lots of storage for games, books, and movies, a space dedicated to pastimes like ping pong! A wet bar for easy entertainment for all ages. Fun under the stairs wine storage. And lastly, a big bathroom with extra storage and a big walk-in shower.
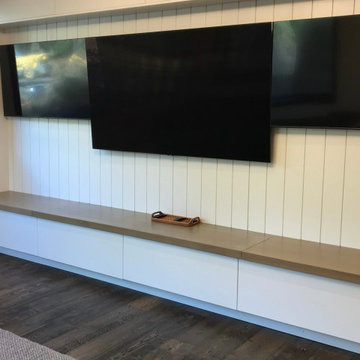
This Idaho retreat was a dream to remodel! MFD incorporated a mix of woods and metals to bring warmth and luxury to this vacation home. This built-in TV wall allows for the whole family to gather around and watch their favorite film.
Family Room Design Photos with a Game Room
11
