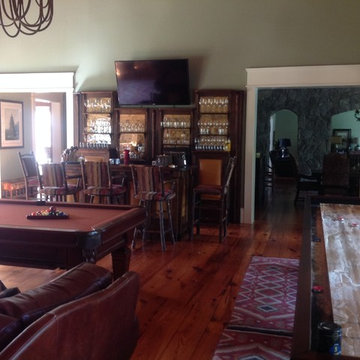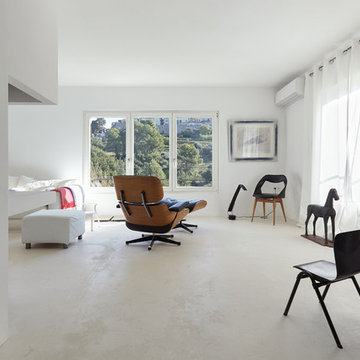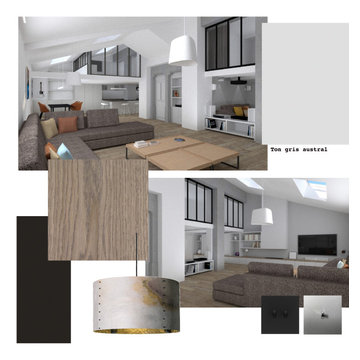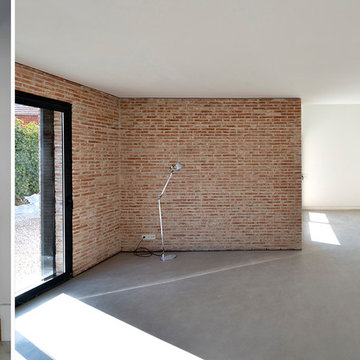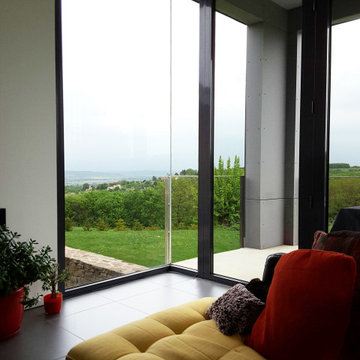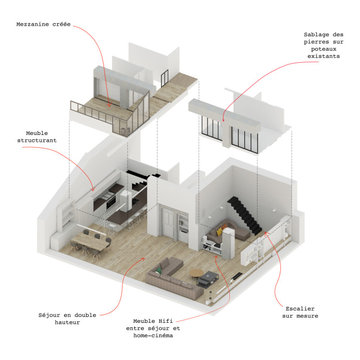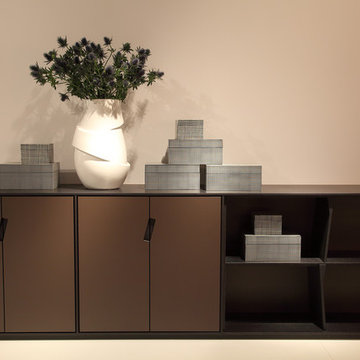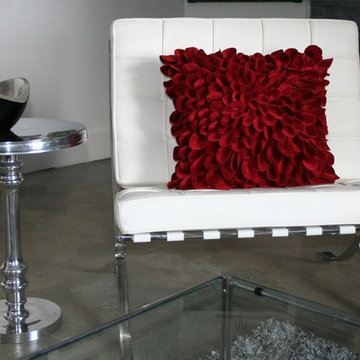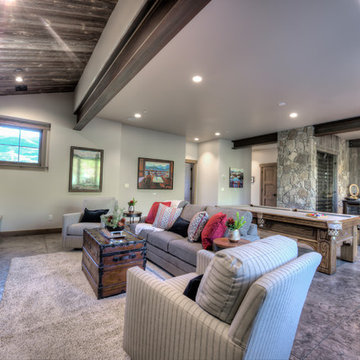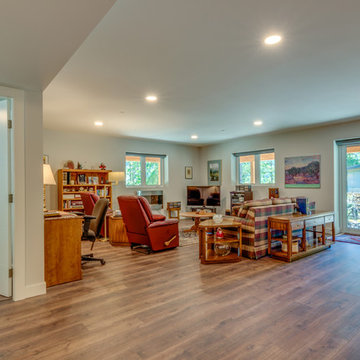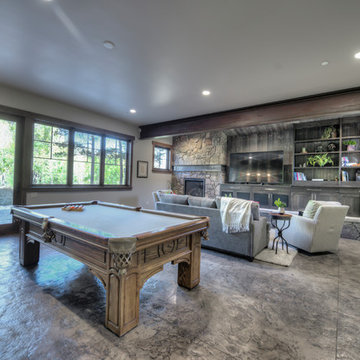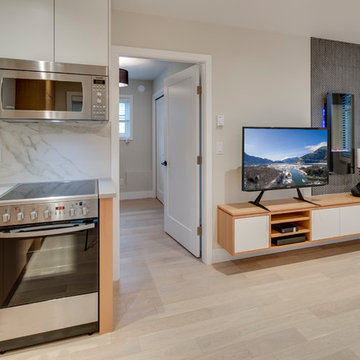Family Room Design Photos with a Hanging Fireplace and a Freestanding TV
Refine by:
Budget
Sort by:Popular Today
21 - 40 of 45 photos
Item 1 of 3
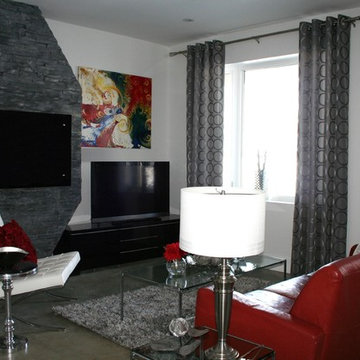
In this family room the fireplace and T.V. were kept on the same wall, as to clear up floor space for the furniture placement. The raised fireplace and unique stone wall shape gives this room an original focal point. The white Barcelona chair, red leather couch, glass and chrome tables add colour and texture. In addition the custom grommet drapes, gray shag rug, and accessories finish off this family room.
Photo taken by: Personal Touch Interiors
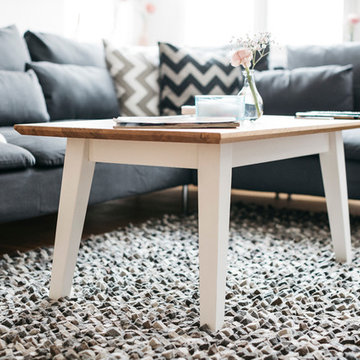
Als Sonderanfertigung wählten die Kunden unseren Esstisch Alicante im Mini-Format, um einen stilvollen Couchtisch zu erhalten.
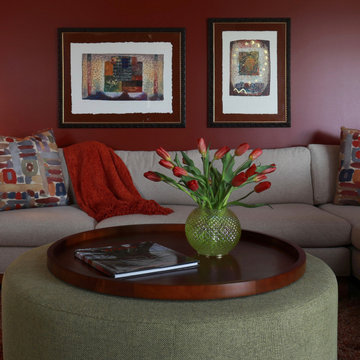
The color scheme for this large family room was inspired by the print throw pillows. The warm red wall provides a dramatic backdrop for the neutral sectional.
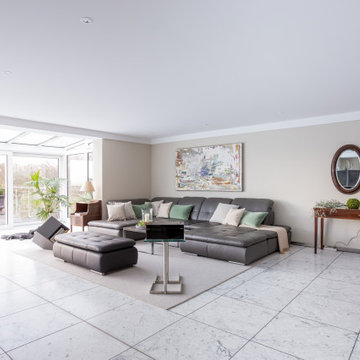
Aus einem eher kühl anmutendem Wohnzimmer ist ein gemütlicher Wohnbereich in sanften Farben geworden, der zum Entspannen und zum kommunikativen Austausch gleichermaßen einlädt. Wir haben hier mit Gegensätzen gearbeitet: alt und neu, hell und dunkel, glatte und weiche Materialien. So entstand eine sehr persönliche, spannende Mischung.
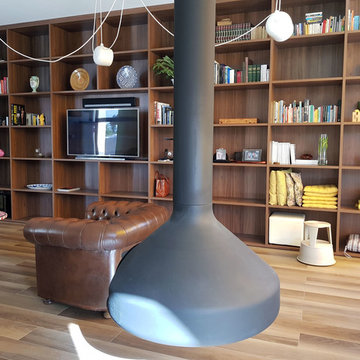
Après avoir réalisé une grande extension à leur villa, ce couple de clients a souhaité installer une bibliothèque en noyer sur l’intégralité du mur principal. De la décoration, de nombreux livres et un salon chesterfield ont trouvé leur place dans cet espace.
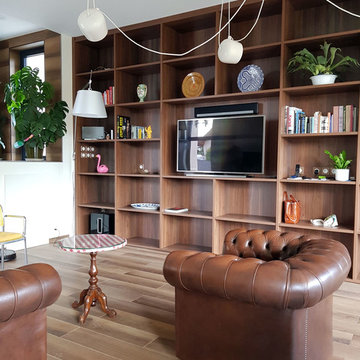
Après avoir réalisé une grande extension à leur villa, ce couple de clients a souhaité installer une bibliothèque en noyer sur l’intégralité du mur principal. De la décoration, de nombreux livres et un salon chesterfield ont trouvé leur place dans cet espace.
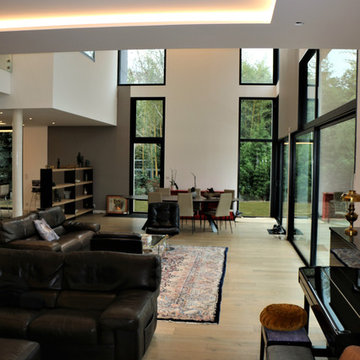
L'espace de vie est organisé sous une double hauteur et sous une simple hauteur, ce qui permet de différencier différentes zones, sans cloisonner.
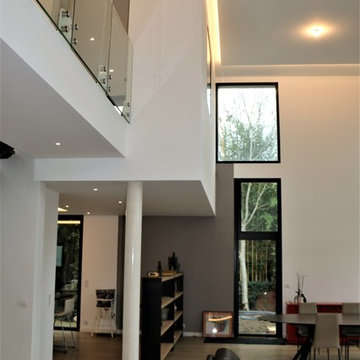
L'espace en double hauteur du salon est animé par le volume de l'étage qui vient en avancée au-dessu de la cuisine. La passerelle qui relie les 2 volumes de l'étage surplombe le salon et met en scène le vide.
L'éclairage indirect au plafond souligne les jeux de pleins et de vides.
Family Room Design Photos with a Hanging Fireplace and a Freestanding TV
2
