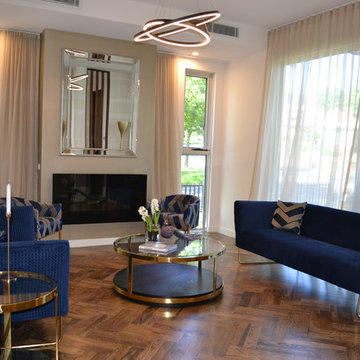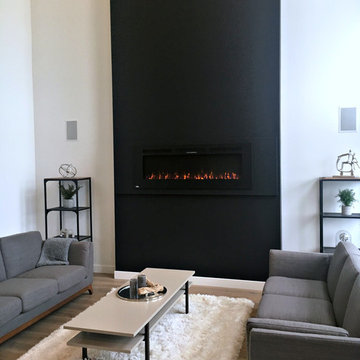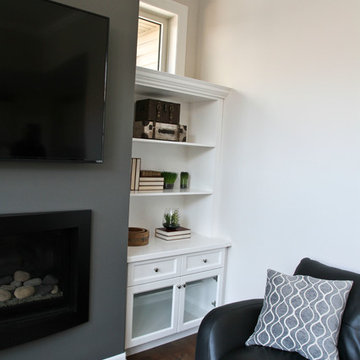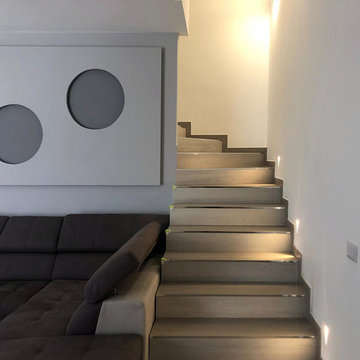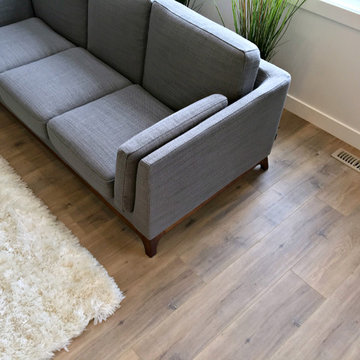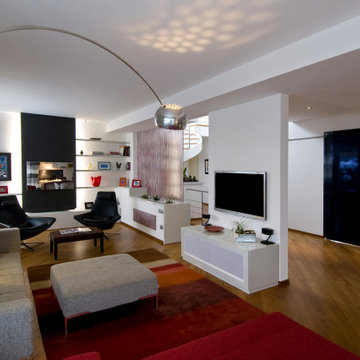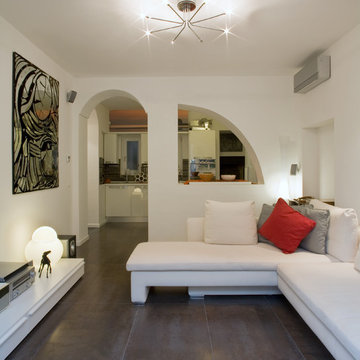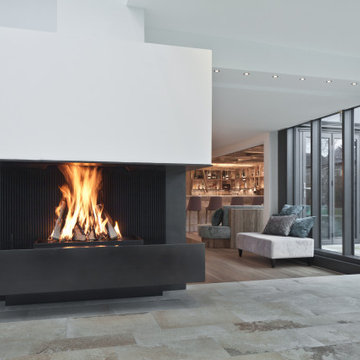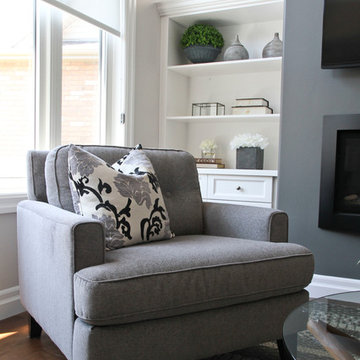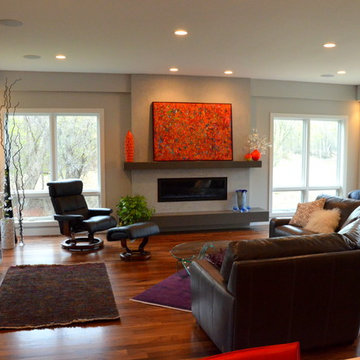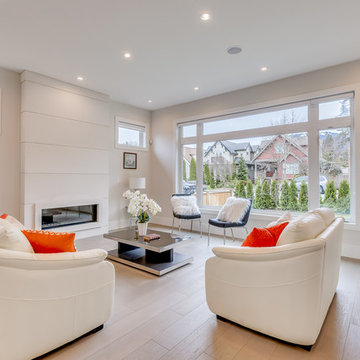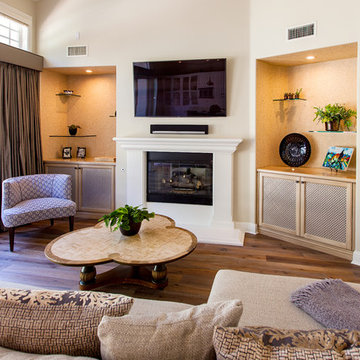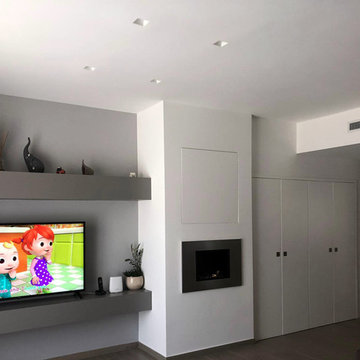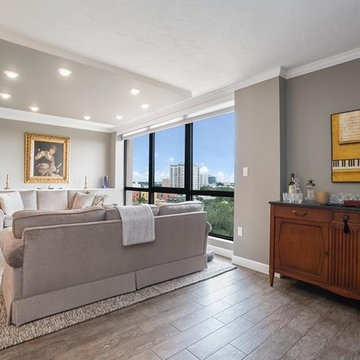Family Room Design Photos with a Hanging Fireplace and a Plaster Fireplace Surround
Sort by:Popular Today
21 - 40 of 97 photos
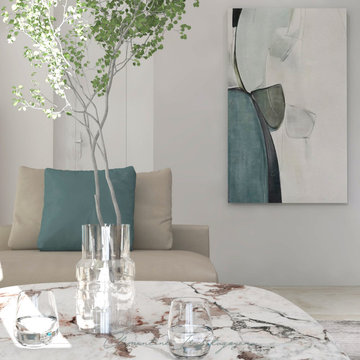
Projet en cours, douillet moderne et lumineux. Les crèmes sont associés à des déclinaisons de bleus rehaussés par la chaleur du bois. Le mural TV sur mesure s'adapte au coin salon tandis qu'une séparation en claustra géométrique apporte de l'originalité à l'ensemble
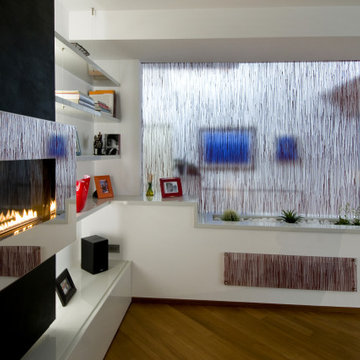
Quinta ricavata rimodellando la vecchia fioriera, in modo da creare una separazione che consentisse comunque il passaggio della luce proveniente dalla finestra al piano superiore. Questo elemento è stato completamente realizzato su misura, seguendo il progetto che ha riguardato ogni dettaglio, dal sistema di fissaggio nel ribassamento in cartongesso, all'integrazione con il piano in legno ospitante la nuova fioriera, all'inserimento dei corpi illuminanti.
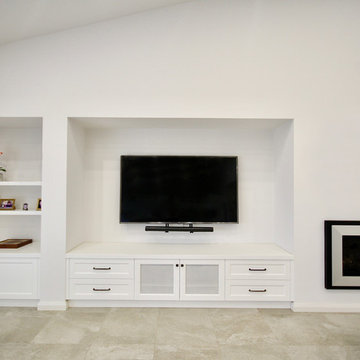
FULL HOUSE DESIGNER FIT OUT.
- Custom in built polyurethane open shelving 'satin' finish
- Profiled polyurethane cabinetry 'satin' finish
- Painted mesh inserts
- Black olive knobs and handles
Sheree Bounassif, Kitchens By Emanuel
- Polyurethane benchtop 'satin' finish'
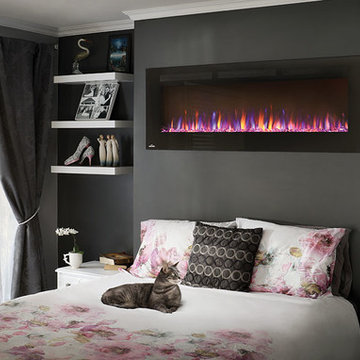
Napoleon Allure 60 inch electric fireplace in a modern bedroom. With a nice little cat on the bed.
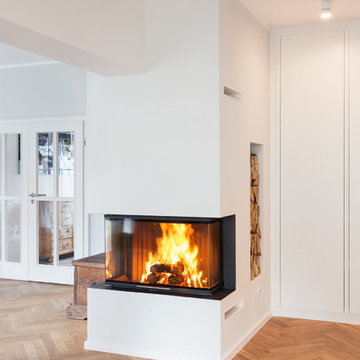
Dreiseitiger Brunner Panorama Kamin. Die Front Breite beträgt 85 cm. Die Warmluftführung erfolgt über Schlitze und hinter dem Kamin ist ein Holzfach realisiert.
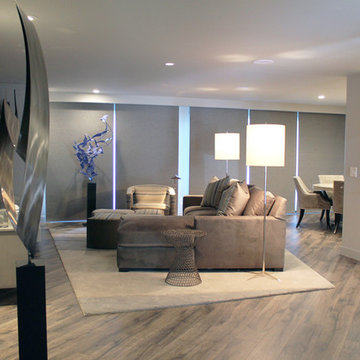
Photo By: Roselle Bernardino
Here is the view of the family room from the entryway. Hunter Douglas PowerView Designer Roller Shades were installed to ensure privacy and prevent harsh glares and unwanted heat when the sun sets. The custom upholstery also carries the blue accents in a very subtle way through pattern. Another sculpture painted in the same blue as the walls adds even more movement to the neutral colors around it.
Family Room Design Photos with a Hanging Fireplace and a Plaster Fireplace Surround
2
