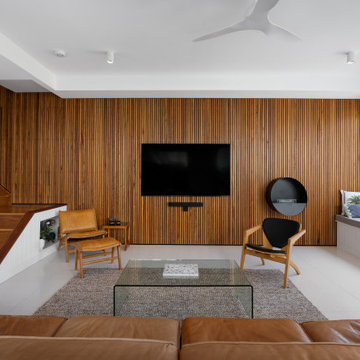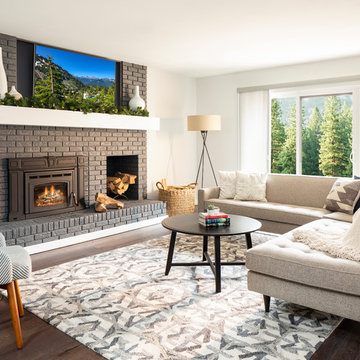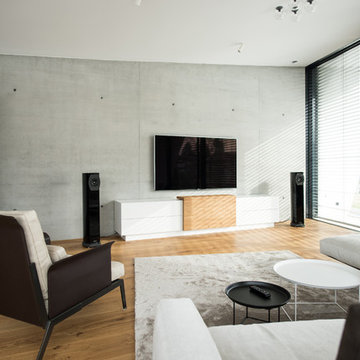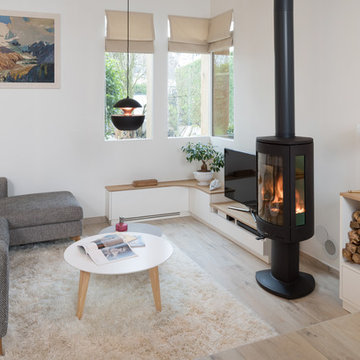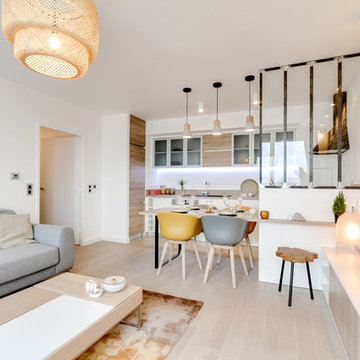Family Room Design Photos with a Hanging Fireplace and a Wood Stove
Refine by:
Budget
Sort by:Popular Today
1 - 20 of 3,440 photos
Item 1 of 3

Periscope House draws light into a young family’s home, adding thoughtful solutions and flexible spaces to 1950s Art Deco foundations.
Our clients engaged us to undertake a considered extension to their character-rich home in Malvern East. They wanted to celebrate their home’s history while adapting it to the needs of their family, and future-proofing it for decades to come.
The extension’s form meets with and continues the existing roofline, politely emerging at the rear of the house. The tones of the original white render and red brick are reflected in the extension, informing its white Colorbond exterior and selective pops of red throughout.
Inside, the original home’s layout has been reimagined to better suit a growing family. Once closed-in formal dining and lounge rooms were converted into children’s bedrooms, supplementing the main bedroom and a versatile fourth room. Grouping these rooms together has created a subtle definition of zones: private spaces are nestled to the front, while the rear extension opens up to shared living areas.
A tailored response to the site, the extension’s ground floor addresses the western back garden, and first floor (AKA the periscope) faces the northern sun. Sitting above the open plan living areas, the periscope is a mezzanine that nimbly sidesteps the harsh afternoon light synonymous with a western facing back yard. It features a solid wall to the west and a glass wall to the north, emulating the rotation of a periscope to draw gentle light into the extension.
Beneath the mezzanine, the kitchen, dining, living and outdoor spaces effortlessly overlap. Also accessible via an informal back door for friends and family, this generous communal area provides our clients with the functionality, spatial cohesion and connection to the outdoors they were missing. Melding modern and heritage elements, Periscope House honours the history of our clients’ home while creating light-filled shared spaces – all through a periscopic lens that opens the home to the garden.

Livarea Online Shop besuchen -> https://www.livarea.de
Design Alpenbilla mit Livitalia Holz TV Lowboard schwebend und passenden hochwertiger Couchtisch. Design Ecksofa von Marelli aus Italien. Holz Esstisch und Stühle von Conde House aus Japan. Marelli Marmor Konsole für Sofa. Wohnzimmer einrichten von Livarea.de
Wohnzimmer mit hängendem Kamin.

Simplicity meets elegance in this open, vaulted and beamed living room with lots of natural light that flows into the screened porch. The fireplace is a high efficiency wood burning stove.
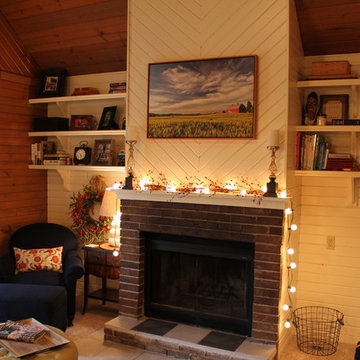
Cozy Lakeside Cabin renovation by Debra Poppen Designs of Ada, MI.
There's nothing cozier than a lakeside cabin, especially one that's all dressed up for Christmas time. Inside, you'll find a small newly renovated kitchen, wood burning fire place and twinkling holiday lights. This place features all the cozy cabin essentials with a touch of rustic farmhouse charm.
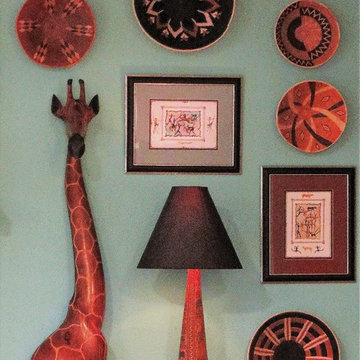
Exquisite Baskets, 6 ft carved exotic wood giraffe, Hand carved and painted African lamp. Original African Art work.
Photography: jennyraedezigns.com

Full white oak engineered hardwood flooring, black tri folding doors, stone backsplash fireplace, methanol fireplace, modern fireplace, open kitchen with restoration hardware lighting. Living room leads to expansive deck.
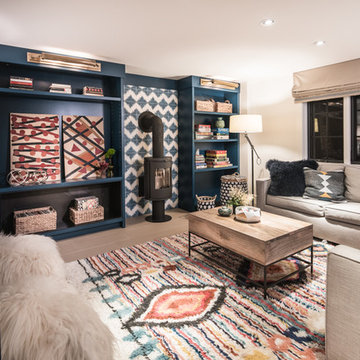
A Vermont second home renovation used for an active family who skis. Photos by Matthew Niemann Photography.

This project was a one of a kind remodel. it included the demolition of a previously existing wall separating the kitchen area from the living room. The inside of the home was completely gutted down to the framing and was remodeled according the owners specifications. This remodel included a one of a kind custom granite countertop and eating area, custom cabinetry, an indoor outdoor bar, a custom vinyl window, new electrical and plumbing, and a one of a kind entertainment area featuring custom made shelves, and stone fire place.

This beautiful, new construction home in Greenwich Connecticut was staged by BA Staging & Interiors to showcase all of its beautiful potential, so it will sell for the highest possible value. The staging was carefully curated to be sleek and modern, but at the same time warm and inviting to attract the right buyer. This staging included a lifestyle merchandizing approach with an obsessive attention to detail and the most forward design elements. Unique, large scale pieces, custom, contemporary artwork and luxurious added touches were used to transform this new construction into a dream home.
Family Room Design Photos with a Hanging Fireplace and a Wood Stove
1

