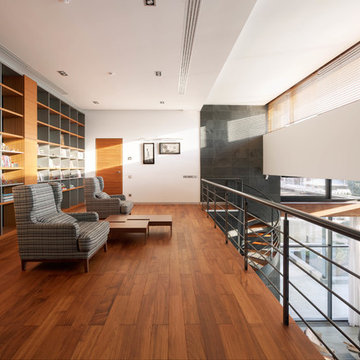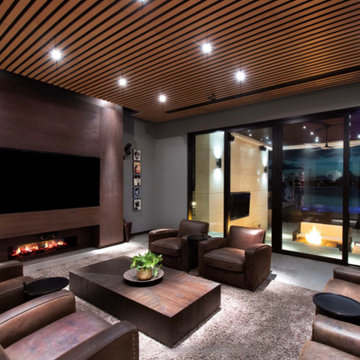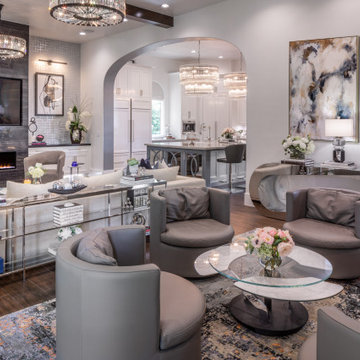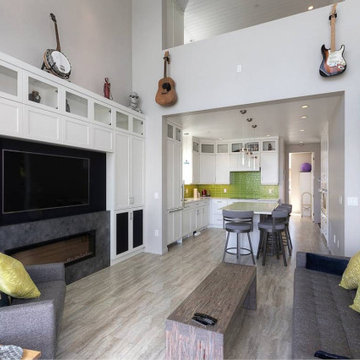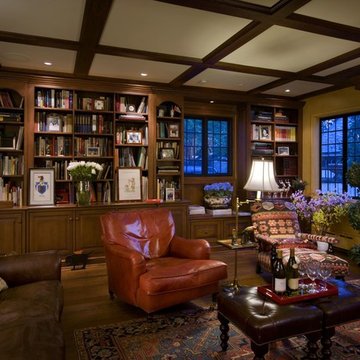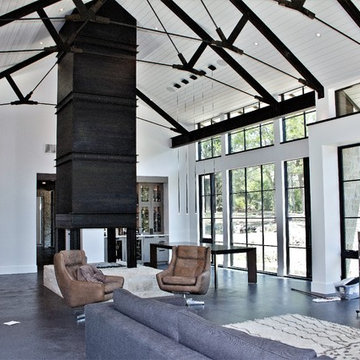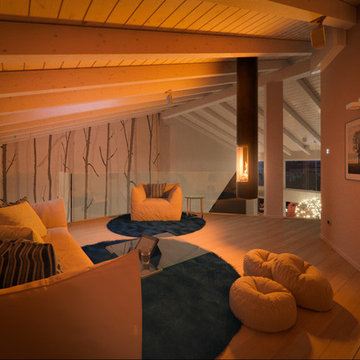Family Room Design Photos with a Hanging Fireplace
Refine by:
Budget
Sort by:Popular Today
21 - 40 of 119 photos
Item 1 of 3
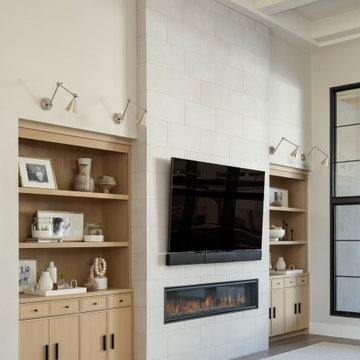
Dreaming of a farmhouse life in the middle of the city, this custom new build on private acreage was interior designed from the blueprint stages with intentional details, durability, high-fashion style and chic liveable luxe materials that support this busy family's active and minimalistic lifestyle. | Photography Joshua Caldwell
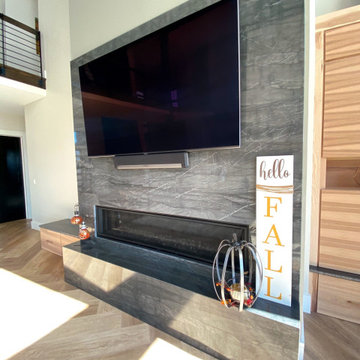
This fireplace is made out of our black swan natural quartzite! Black Swan is a charcoal grey material with white veining running through it. The hearth features a 14" mitered edge This one is a show-stopper for sure!
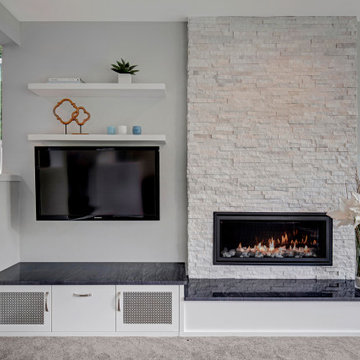
Family room TV and fireplace wall were re-designed to have a wall mounted TV and a gas insert.
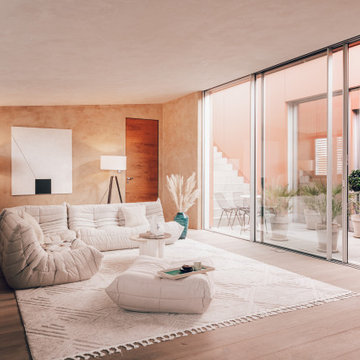
Furnishing of this particular top floor loft, the owner wanted to have modern rustic style. Classic Togo sofa from Ligne Roset. Marble tables.
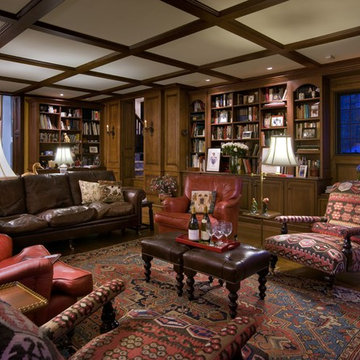
Cozy family room with built-ins. We created a new opening between this room and the back foyer--behind the book-caes--seen with sconces mounted on panels, flanking opening. This allows for immediate access to outside as well as the back stair to second floor, and close connection to the kitchen.
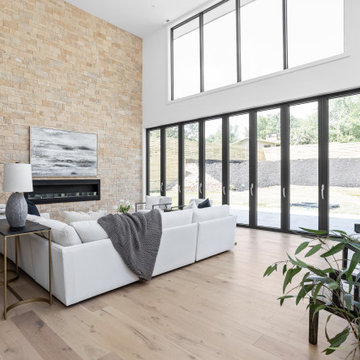
Beautiful family room with over 20 foot ceilings, stacked limestone fireplace wall with hanging ethanol fireplace, engineered hardwood white oak flooring, bifolding doors, and tons of natural light.
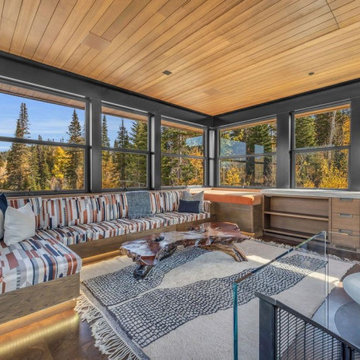
Referencing the forest-fire watchtowers found in national parks, this 19 x 19ft eagle's eye nest with wrap-around windows furnishes a cozy, panoramic perch to take in the views of the peaks and valleys of the Wasatch mountains.
Custom windows, doors, and hardware designed and furnished by Thermally Broken Steel USA.
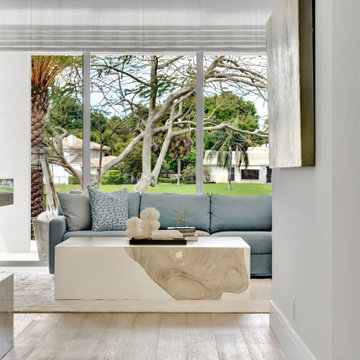
Designed for comfort and living with calm, this family room is the perfect place for family time.
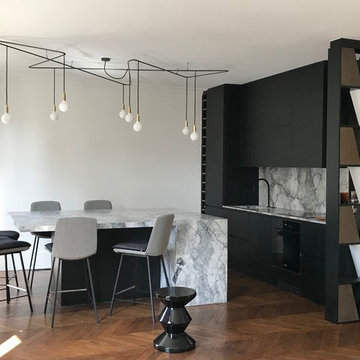
Espace repas séparé d'une claustra designer et réalisée sur mesure pour le projet.
Le grand ilot en pierre rend l'espace convivial pour les hôtes et peut accueillir jusqu'à 8 convives.
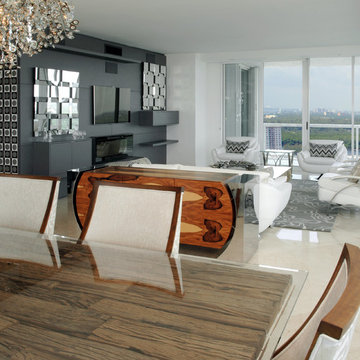
The view from the dining space through the living room. The single wall was transformed into an entertainment center with tv, cabinet to hold bar necessities, AV equipment, mirrors for sparkle, and an electric fireplace. LED lighting strips were placed under the three shelves. Soffit lighting was placed around the perimeter of the room above the glass walls. All lighting is on dimmers. Photo by John Stillman
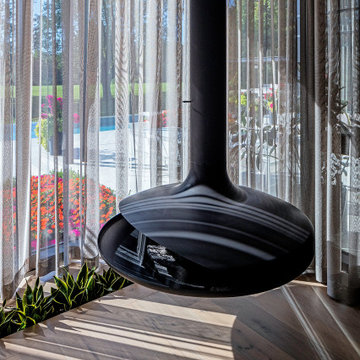
suspended rotating fireplace by Focus, created by Dominique Imbert in 1968
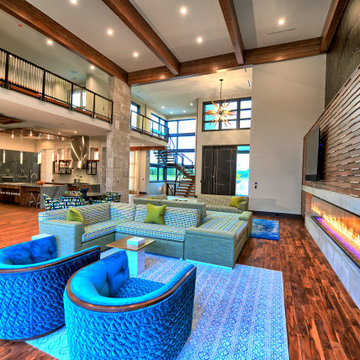
This amazing area combines a huge number of different materials to create on expansive and cohesive space... Hardwood, Glass, Limestone, Marble, Stainless Steel, Copper, Wallpaper, Concrete, and more.
The ceiling sores to well over twenty feet and features massive wood beams. One whole wall features a custom fifteen foot glass fireplace. Surrounded by faux limestone, there is a wooden wall that is topped by a modern yet retro mural.
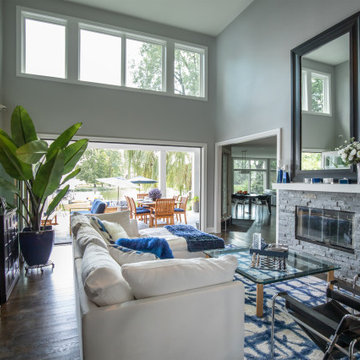
These homeowners are well known to our team as repeat clients and asked us to convert a dated deck overlooking their pool and the lake into an indoor/outdoor living space. A new footer foundation with tile floor was added to withstand the Indiana climate and to create an elegant aesthetic. The existing transom windows were raised and a collapsible glass wall with retractable screens was added to truly bring the outdoor space inside. Overhead heaters and ceiling fans now assist with climate control and a custom TV cabinet was built and installed utilizing motorized retractable hardware to hide the TV when not in use.
As the exterior project was concluding we additionally removed 2 interior walls and french doors to a room to be converted to a game room. We removed a storage space under the stairs leading to the upper floor and installed contemporary stair tread and cable handrail for an updated modern look. The first floor living space is now open and entertainer friendly with uninterrupted flow from inside to outside and is simply stunning.
Family Room Design Photos with a Hanging Fireplace
2
