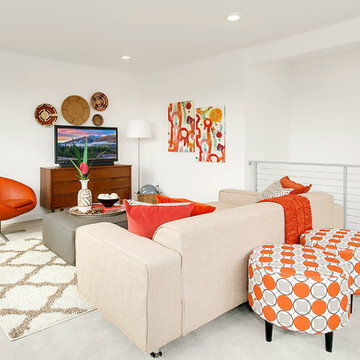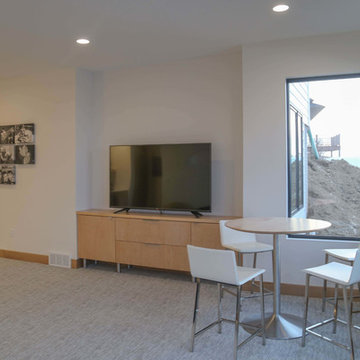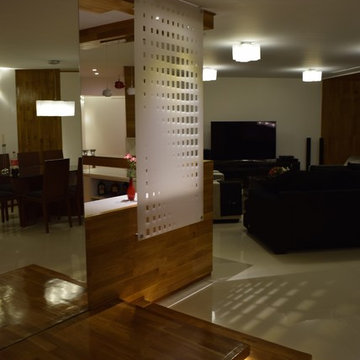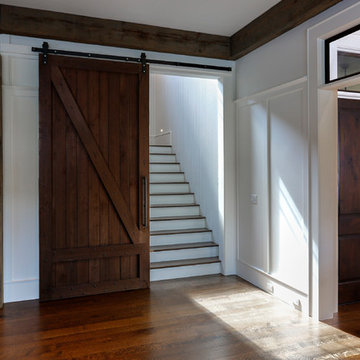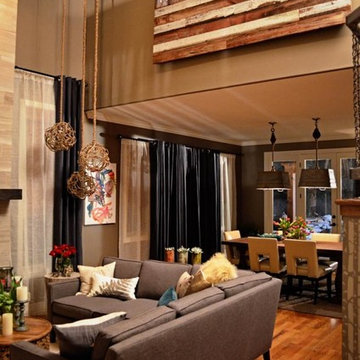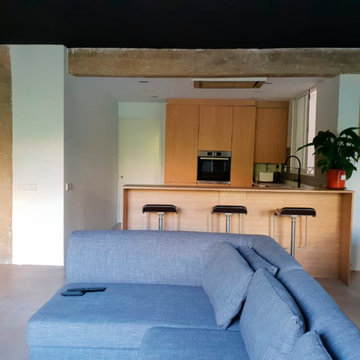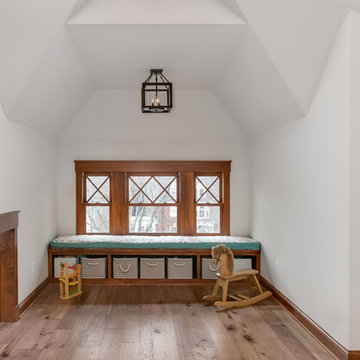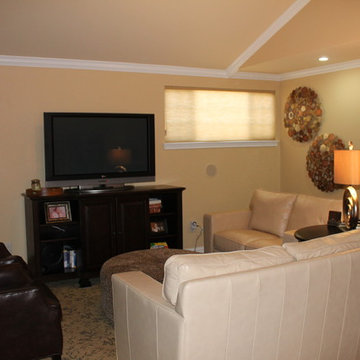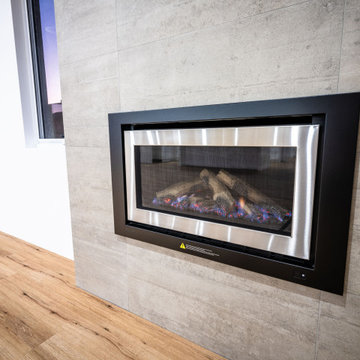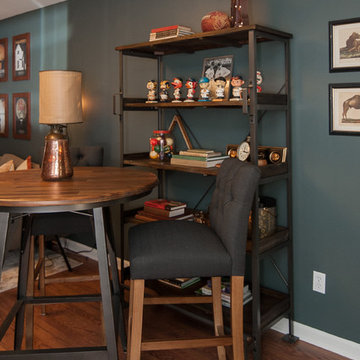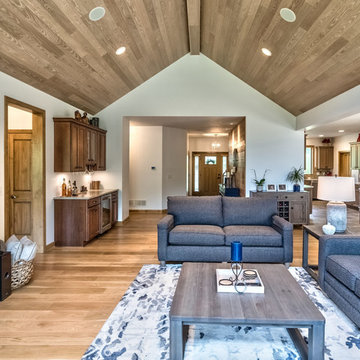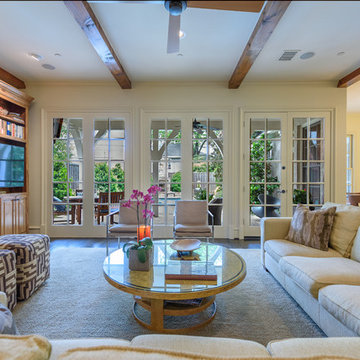Family Room Design Photos with a Home Bar and a Freestanding TV
Sort by:Popular Today
81 - 100 of 484 photos
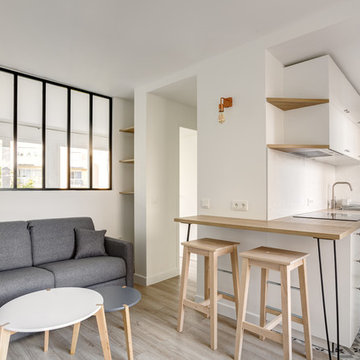
Pour cet investissement locatif, nous avons aménagé l'espace en un cocon chaleureux et fonctionnel. Il n'y avait pas de chambre à proprement dit, alors nous avons cloisonné l'espace avec une verrière pour que la lumière continue de circuler.
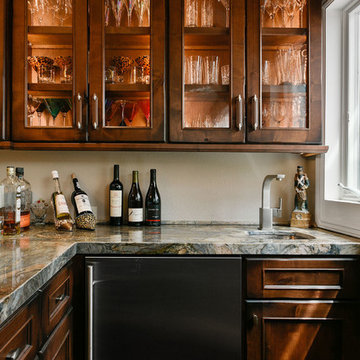
The masculine yet cozy family room is a perfect entertainers dream. The built-in bar with the stunning zinc counter top and rustic knotty alder cabinets by Dura Supreme is a great hang out spot. Seedy glass in the cabinet doors with leather trimmed pulls by Atlas.
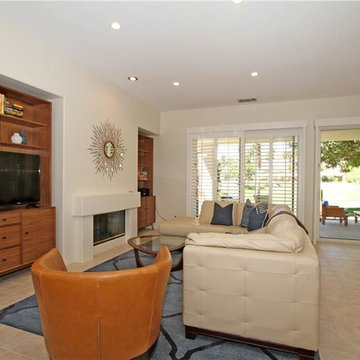
Custom walnut media cabinets and shelves, also featuring mid-century modern custom furniture.
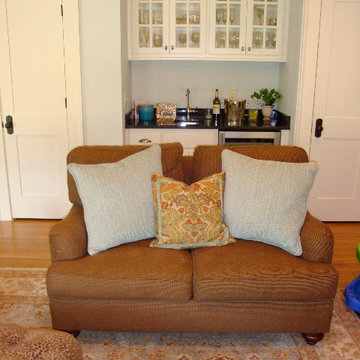
The addition on the ground floor included not only a kitchen, but a family room as well. This side of the room has wonderful, coffered ceilings and a wet bar with large storage/audio closet. The soft furnishings (sofa, ottoman, chairs, pillows, rug, window treatments, etc) along with the bar chairs, console table, accessories and painting are all new, chosen specifically for this space. I enjoyed working with this sweet couple as we shopped for the perfect furniture for this space.
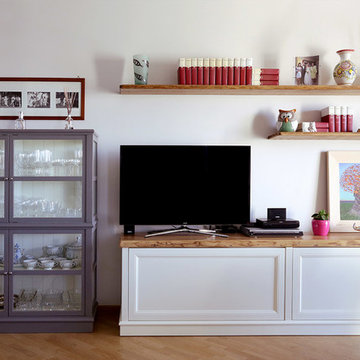
Zona giorno:
- Contenitori realizzati su progetto per zona TV
- Vetrinetta laccata per angolo bar
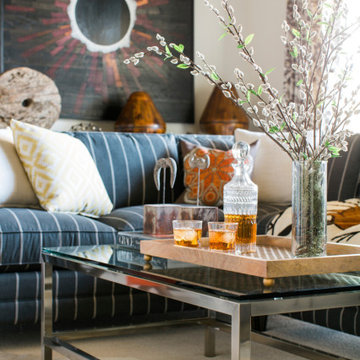
Inquire About Our Design Services
http://www.tiffanybrooksinteriors.com Inquire about our design services. Spaced designed by Tiffany Brooks
Photo 2019 Scripps Network, LLC.
The media room's central location on the lower level contributes to the home's great flow, that includes connected spaces made for easy living and entertaining.
An inviting sectional sofa and stylish storage mix with interesting textures and earthy elements to create a lower level media room for relaxing and catching up on the latest TV shows and must-see movies.
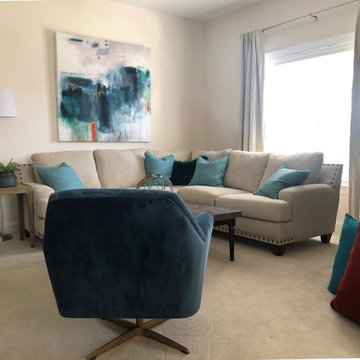
For both Teen use and adult, this room was a big hit with the teenagers! The tall linen drapes were from our ready made line, to keep them affordable. The large abstract art made the room teen friendly. We sprayed the sectional with a 5 year guarantee!
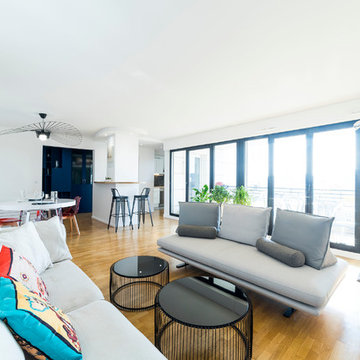
Esprit industriel pour ce bel appartement baigné de lumière. Mes clients voulaient une entrée cossue, mais aussi apporter de la fluidité à leur espace de vie, désenclaver et moderniser la cuisine et bénéficier d’une pièce à vivre conviviale pouvant recevoir de nombreux invités.
Photo : Léandre Chéron
Family Room Design Photos with a Home Bar and a Freestanding TV
5
