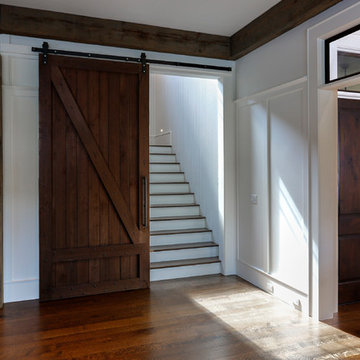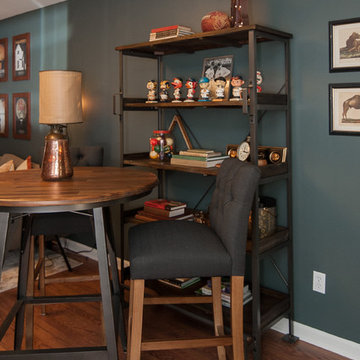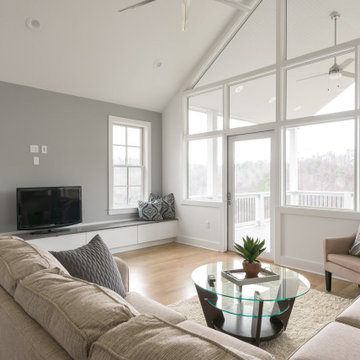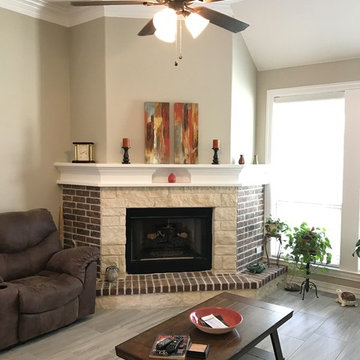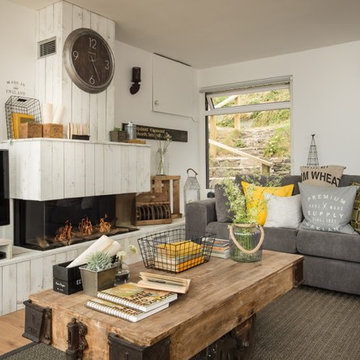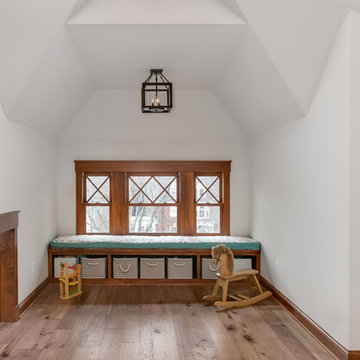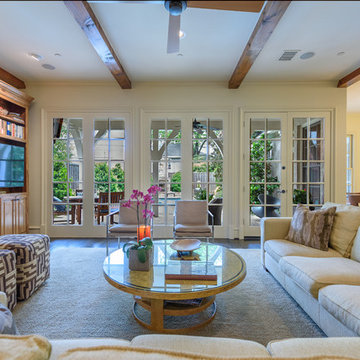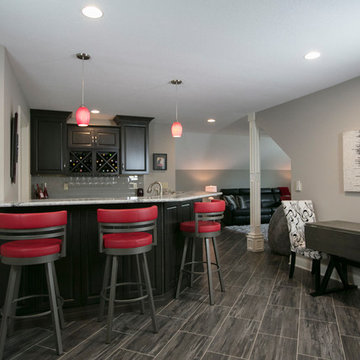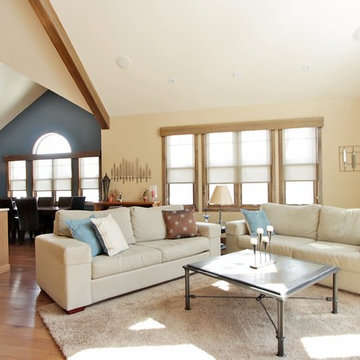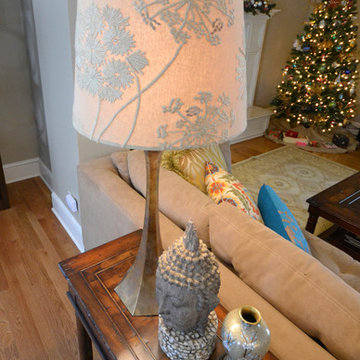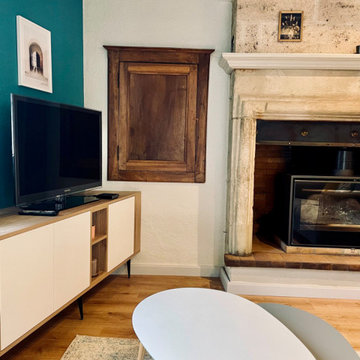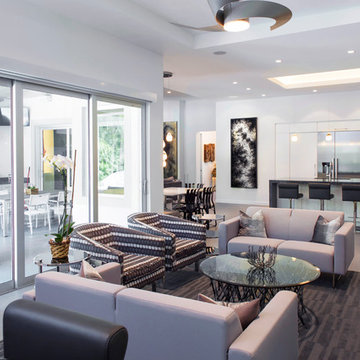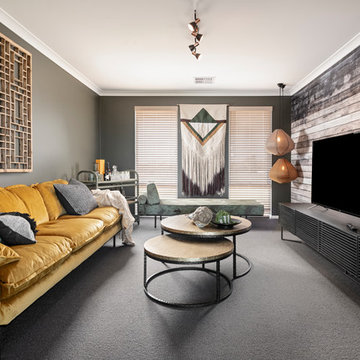Family Room Design Photos with a Home Bar and a Freestanding TV
Refine by:
Budget
Sort by:Popular Today
81 - 100 of 484 photos
Item 1 of 3
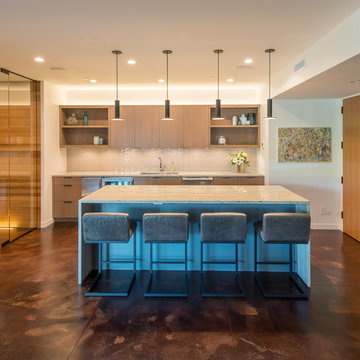
Family room on the lower level. Glass doors to the wine room. Custom designed and fabricated TV stand. Photography by Lucas Henning.
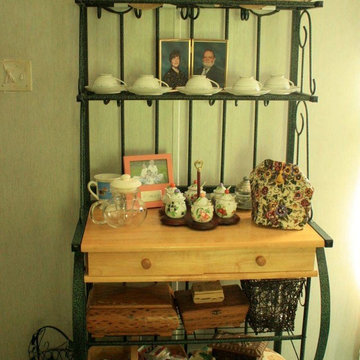
Many people are given items from their family that they want to display but don't understand how. This family enjoys tea. Having the ability to refresh a cup of tea next to a conversation area makes family time never want to end.
Photography by: Elizabeth Harbuck
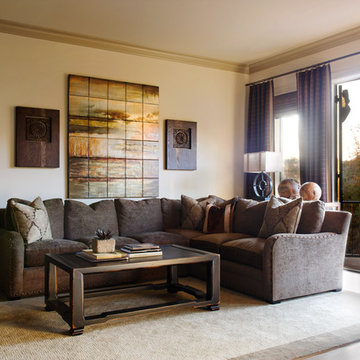
This “man cave” takes a more sophisticated route with its transitional look and neutral color palette. A sectional covered in chocolate chenille with bronze nail heads wraps around a distressed black cocktail table. A console stands behind the sectional and is home to two large ball sculptures and a wrought iron lamp. Woven blinds and plaid flannel draperies shield the room from bright light and add to the masculinity of the space. An abstract metallic piece of art is flanked by two wood friezes and hangs on a wall painted Sherwin Williams’ Wool Skein. An olive green carpet covers the walnut stained floors and a ceramic lamp in a tortoise shell glaze provides light for the gold chenille swivel tub chair.
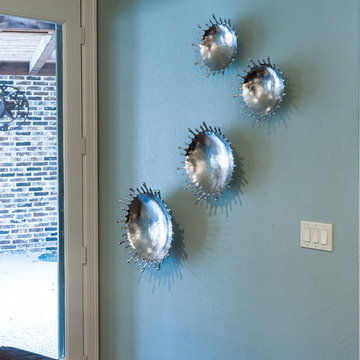
Transitional Styled
Root Base Cocktail Table
Swivel Glide Chair
Ottomans
Art
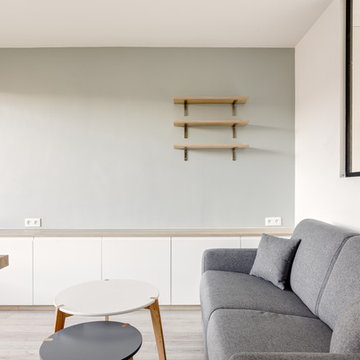
Pour cet investissement locatif, nous avons aménagé l'espace en un cocon chaleureux et fonctionnel. Il n'y avait pas de chambre à proprement dit, alors nous avons cloisonné l'espace avec une verrière pour que la lumière continue de circuler.
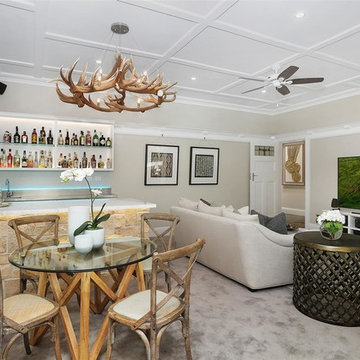
Beautifully simple & subtle in colour. This gorgeous french modern country home renovation has given this home all the warmth of a family home and incorporates all the best parts of french, modern & country decor. Lovely interior brick walls, wood burning fire places & french doors give this home all the character of a much older home with all the fresh brightness of a new one.
- Smith & Sons Remodelling Experts Canada
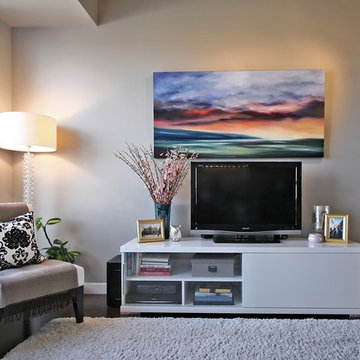
http://downtownphotos.ca/ | When purchased in 2009 this 900 sq ft one bedroom, two bathroom unit combining both classic and industrial finishes was predominantly olive green and in need of an update. With the help of several more neutral wall colours, along with almost all new furnishings and a pop of "Holt Renfrew" pink, this soft loft was transformed into a slightly feminine yet urban and still quite industrial space. The master bedroom is a glamorous take on rustic, traditional Canadian decor by combining an iridescent damask accent wall, silk curtains and a unique vintage chandelier with Canadian artwork, a classic Hudson's Bay blanket and an exotic cowhide rug. The end result is a warm and inviting retreat from the more modern open concept main living area perfect for entertaining.
Family Room Design Photos with a Home Bar and a Freestanding TV
5
