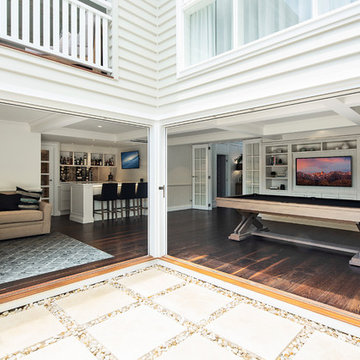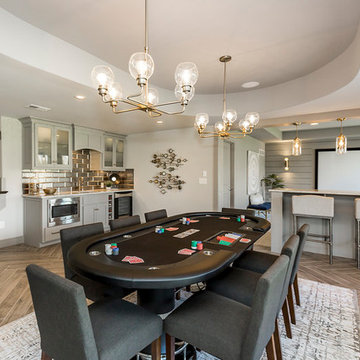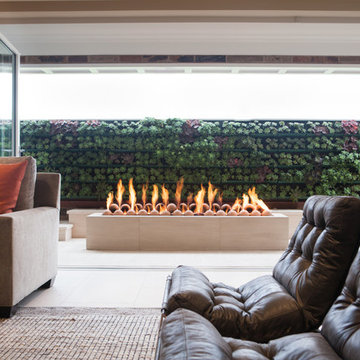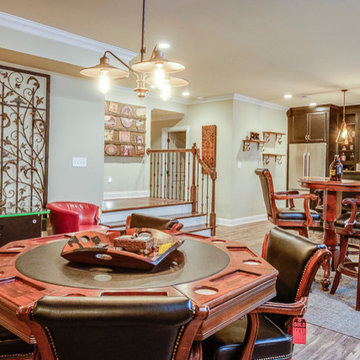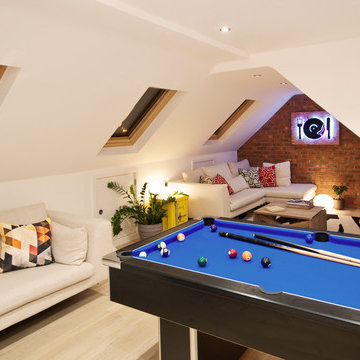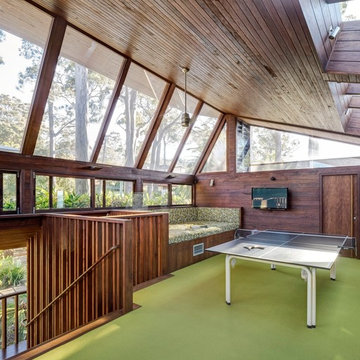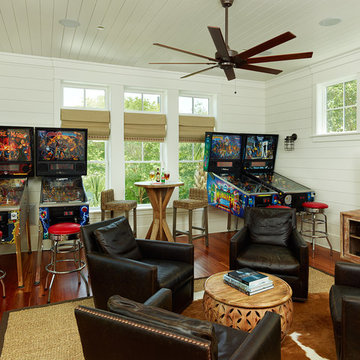Family Room Design Photos with a Home Bar and a Game Room
Refine by:
Budget
Sort by:Popular Today
81 - 100 of 18,784 photos
Item 1 of 3

Paint by Sherwin Williams
Body Color - City Loft - SW 7631
Trim Color - Custom Color - SW 8975/3535
Master Suite & Guest Bath - Site White - SW 7070
Girls' Rooms & Bath - White Beet - SW 6287
Exposed Beams & Banister Stain - Banister Beige - SW 3128-B
Gas Fireplace by Heat & Glo
Flooring & Tile by Macadam Floor & Design
Hardwood by Kentwood Floors
Hardwood Product Originals Series - Plateau in Brushed Hard Maple
Kitchen Backsplash by Tierra Sol
Tile Product - Tencer Tiempo in Glossy Shadow
Kitchen Backsplash Accent by Walker Zanger
Tile Product - Duquesa Tile in Jasmine
Sinks by Decolav
Slab Countertops by Wall to Wall Stone Corp
Kitchen Quartz Product True North Calcutta
Master Suite Quartz Product True North Venato Extra
Girls' Bath Quartz Product True North Pebble Beach
All Other Quartz Product True North Light Silt
Windows by Milgard Windows & Doors
Window Product Style Line® Series
Window Supplier Troyco - Window & Door
Window Treatments by Budget Blinds
Lighting by Destination Lighting
Fixtures by Crystorama Lighting
Interior Design by Tiffany Home Design
Custom Cabinetry & Storage by Northwood Cabinets
Customized & Built by Cascade West Development
Photography by ExposioHDR Portland
Original Plans by Alan Mascord Design Associates

Nestled in its own private and gated 10 acre hidden canyon this spectacular home offers serenity and tranquility with million dollar views of the valley beyond. Walls of glass bring the beautiful desert surroundings into every room of this 7500 SF luxurious retreat. Thompson photographic
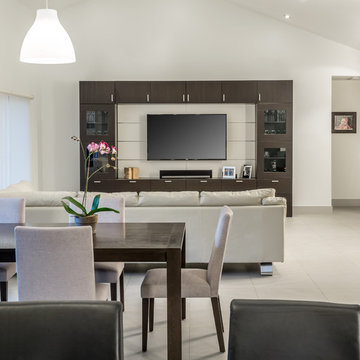
Very spacious family room decorated in a more modern style. Ikea TV entertainment unit with a wall mounted TV.
Picture by Antonio Chagin | Ach Digital

This modern Aspen interior design defined by clean lines, timeless furnishings and neutral color pallet contrast strikingly with the rugged landscape of the Colorado Rockies that create the stunning panoramic view for the full height windows. The large fireplace is built with solid stone giving the room strength while the massive timbers supporting the ceiling give the room a grand feel. The centrally located bar makes a great place to gather while multiple spaces to lounge and relax give you and your guest the option of where to unwind.

This open floor plan features a fireplace , dining area and slipcovered sectional for watching TV. The kitchen is open to this room. The white wood blinds and pale walls make for a very cailm space.

The kitchen in this DC Ranch custom built home by Century Custom Homes flows into the family room, which features an amazing modern wet bar designed in conjunction with VM Concept Interiors of Scottsdale, AZ.

Custom designed bar by Shelley Starr, glass shelving with leather strapping, upholstered swivel chairs in Italian Leather, Pewter finish. Jeri Kogel
Family Room Design Photos with a Home Bar and a Game Room
5
