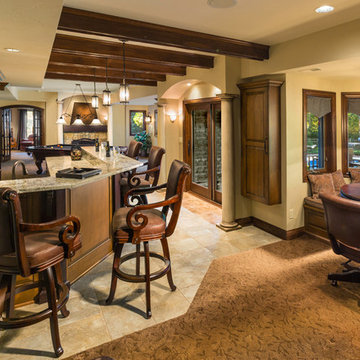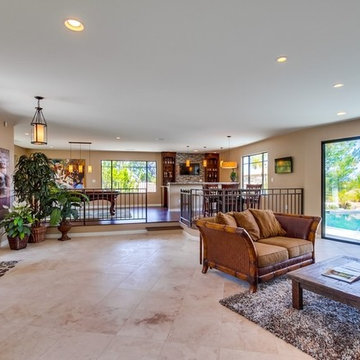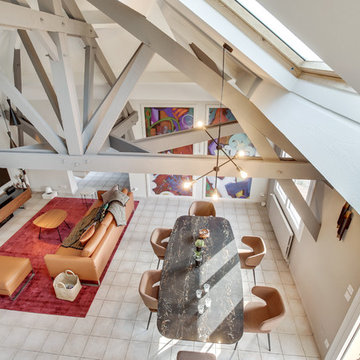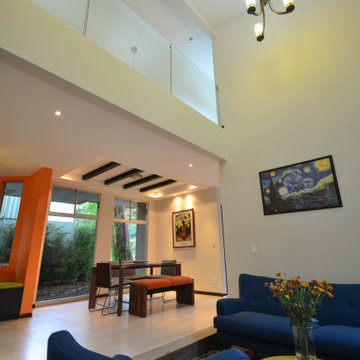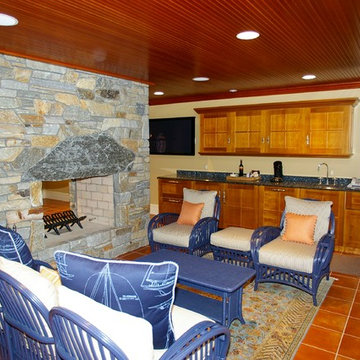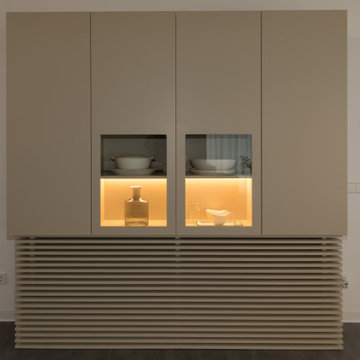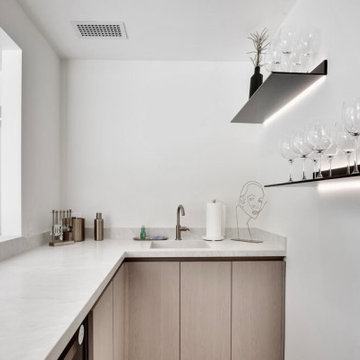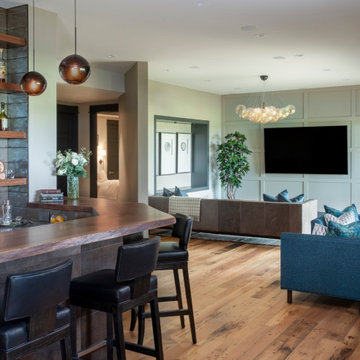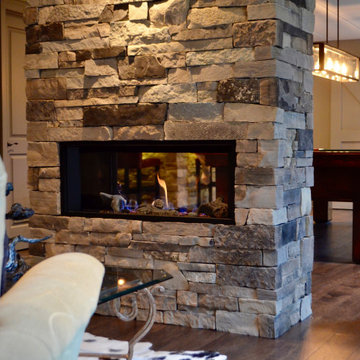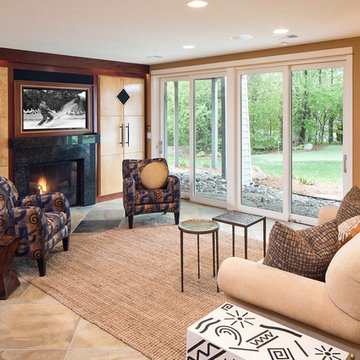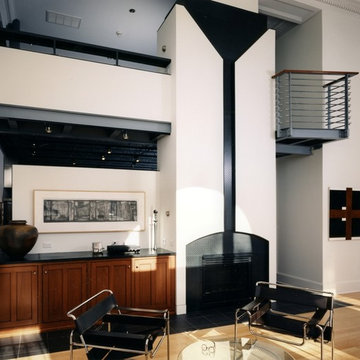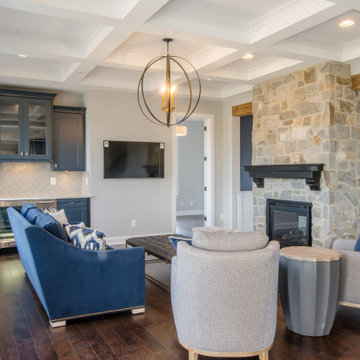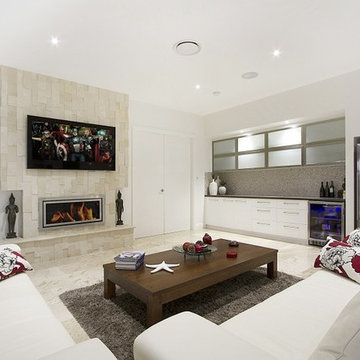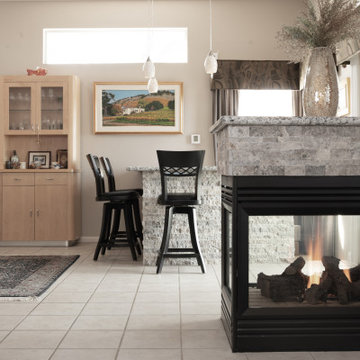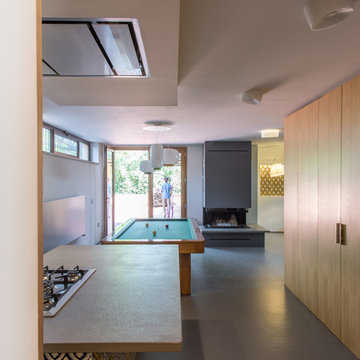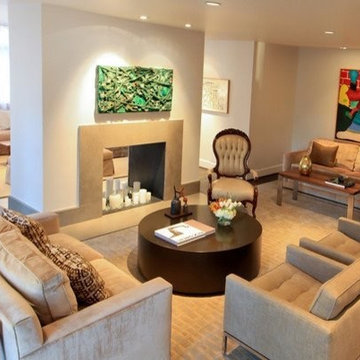Family Room Design Photos with a Home Bar and a Two-sided Fireplace
Refine by:
Budget
Sort by:Popular Today
61 - 80 of 119 photos
Item 1 of 3

Off the dining room is a cozy family area where the family can watch TV or sit by the fireplace. Poplar beams, fieldstone fireplace, custom milled arch by Rockwood Door & Millwork, Hickory hardwood floors.
Home design by Phil Jenkins, AIA; general contracting by Martin Bros. Contracting, Inc.; interior design by Stacey Hamilton; photos by Dave Hubler Photography.
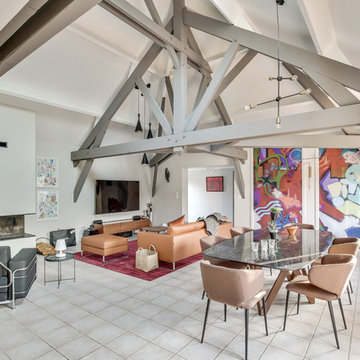
Aménagement d'un coin détente, lecture, auprès de la cheminée,
l'espace est défini par le fauteuil et sa petite table d'appoint ainsi que par le lampadaire.
Aménagement d'un espace salle à manger, composé d'une grande table avec un plateau en céramique,
de fauteuils et de luminaires design, définissant l'espace.
Pose d'un magnifique décor de lès de papier peint de style STREET ART, de l'artist TOXIC, marquant un style plutôt new yorkais,
encadrés par des cimaises.
Pose d'une applique industrielle articulée éclairant le décor.
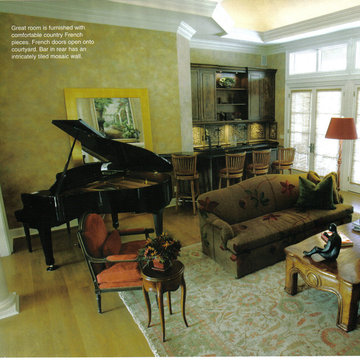
Great room looking to built-in wet bar. Wall of French doors leads to back courtyard.
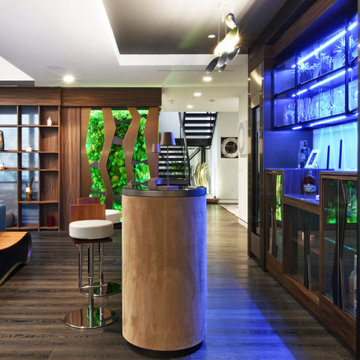
Custom designed bar area with integral wine cooler/storage, backlit LED color changing Corian panel by Mario Romano Walls
Family Room Design Photos with a Home Bar and a Two-sided Fireplace
4
