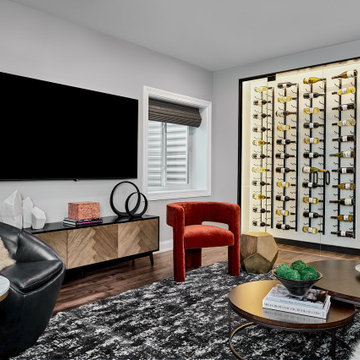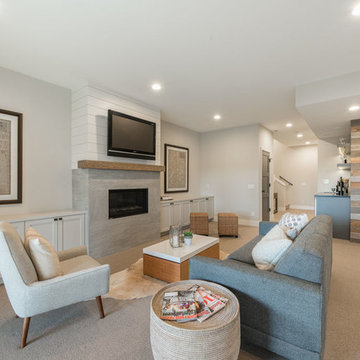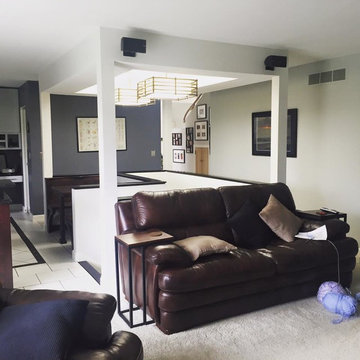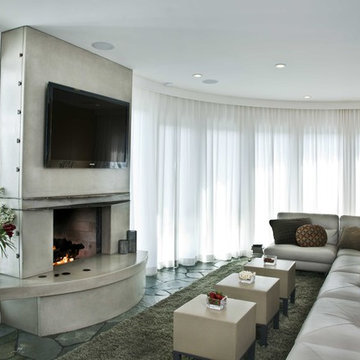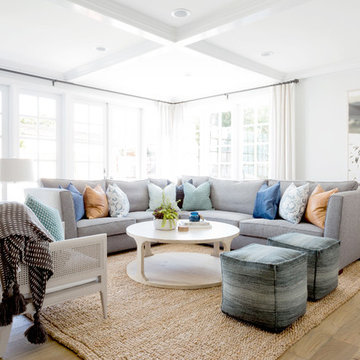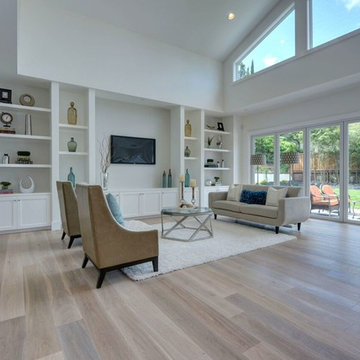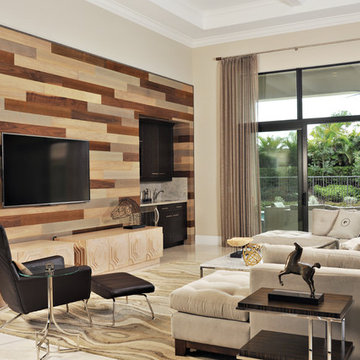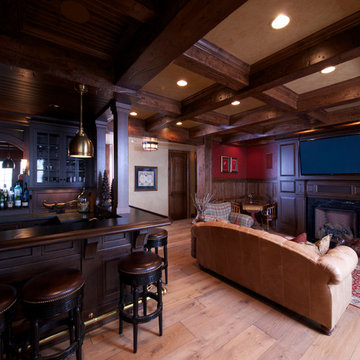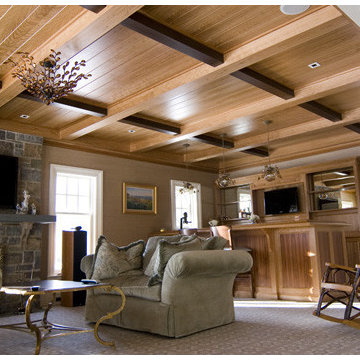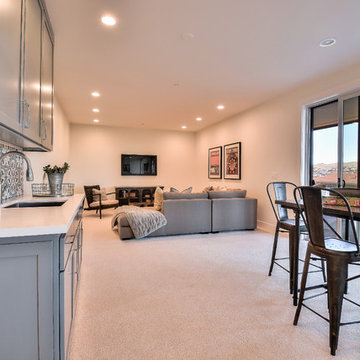Family Room Design Photos with a Home Bar and a Wall-mounted TV
Refine by:
Budget
Sort by:Popular Today
281 - 300 of 2,739 photos
Item 1 of 3
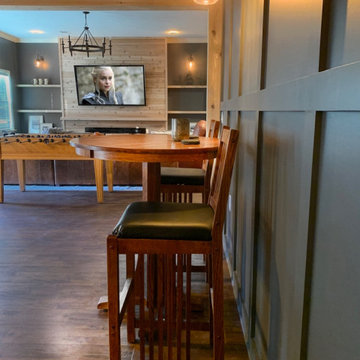
full basement remodel with custom made electric fireplace with cedar tongue and groove. Custom bar with illuminated bar shelves and coffer ceiling
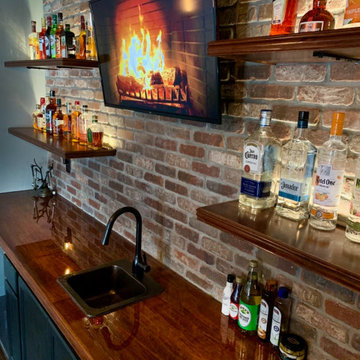
full basement remodel with custom made electric fireplace with cedar tongue and groove. Custom bar with illuminated bar shelves.
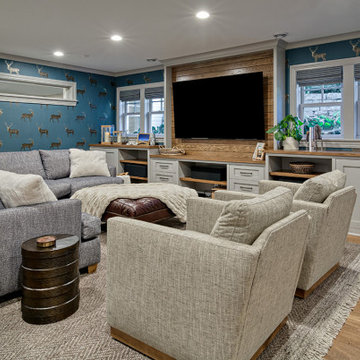
Handsome, great looking lower level space with fantastic wet bar for entertaining of all kinds.
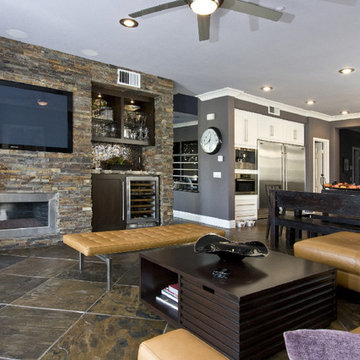
Home Automation provides personalized control of lights, shades, AV, temperature, security, and all of the technology throughout your home from your favorite device. We program button keypads, touch screens, iPads and smart phones to control functions from home or away.

Builder: John Kraemer & Sons, Inc. - Architect: Charlie & Co. Design, Ltd. - Interior Design: Martha O’Hara Interiors - Photo: Spacecrafting Photography

In the Recreation Room, a video distribution system connected to three televisions allows the family to watch a game – or many games – from all angles of the room. Technology and integration by Mills Custom Audio/Video; Architecture and general contracting by Page Custom Homes; Interior Design by Marvin Herman and Associates.

Family room with expansive ceiling, picture frame trim, exposed beams, gas fireplace, aluminum windows and chandelier.
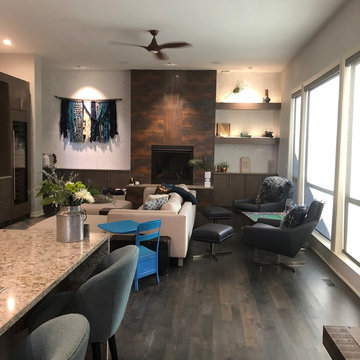
West Elm Austin Swivel Chairs with ottomans. Yarn artwork inspired by mybuprint.com. Childs desk is used for snacks instead of eating on cream couch (learned that lesson bad idea with kids even if it is Sunbrella Fabric do not buy this color).
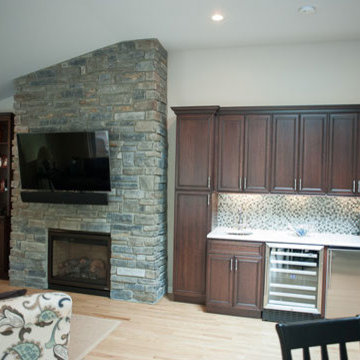
The kitchen was created by Linda M. Petock of Integrity Kitchens and Baths, a StarMark Cabinetry dealer in Richboro, Pennsylvania. The kitchen was created with StarMark's Brisbane door style in Maple finished in a cabinet color called Marshmallow Cream. The island was finished in Marshmallow Cream and Villa Green. Special features include a butcher block island top, granite counter tops, and custom wood hood from Stanisci Design. The pantry was designed with the Stratford door style in Maple finished in Marshmallow Cream. The wet/coffee bar was designed with the Brisbane door style in Cherry finished in Chestnut with Ebony glaze.
Family Room Design Photos with a Home Bar and a Wall-mounted TV
15
