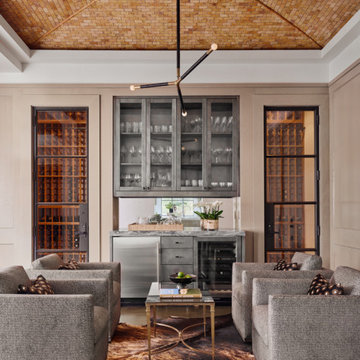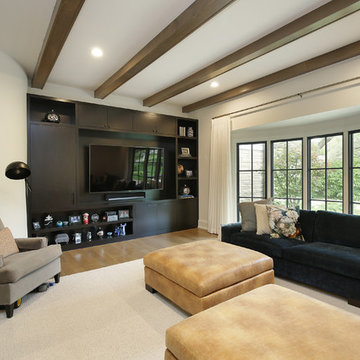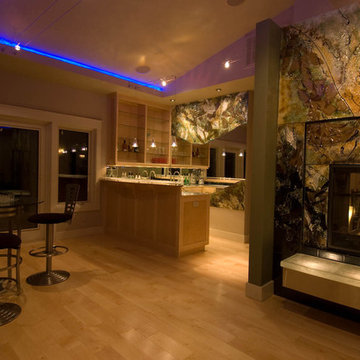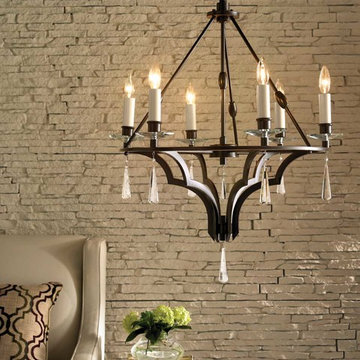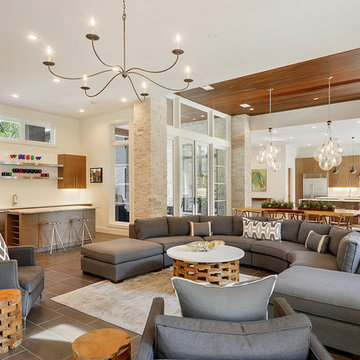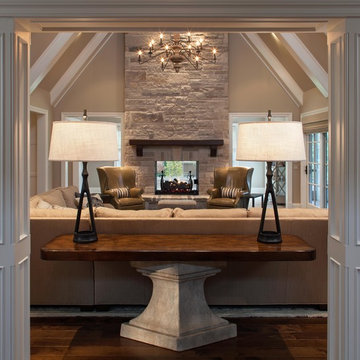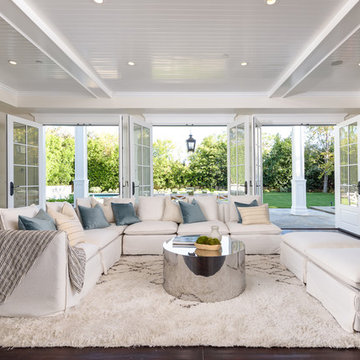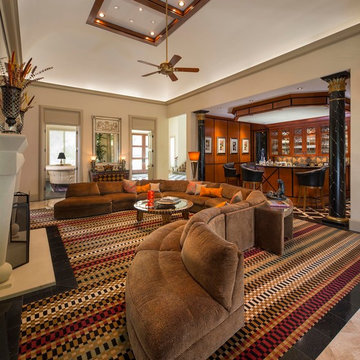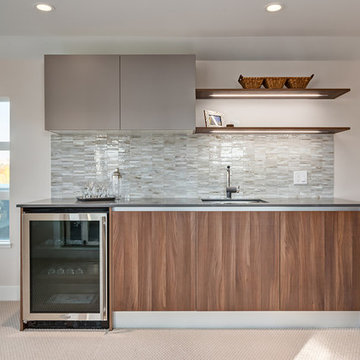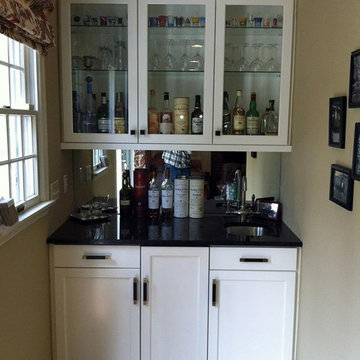Family Room Design Photos with a Home Bar and Beige Walls
Refine by:
Budget
Sort by:Popular Today
181 - 200 of 1,613 photos
Item 1 of 3
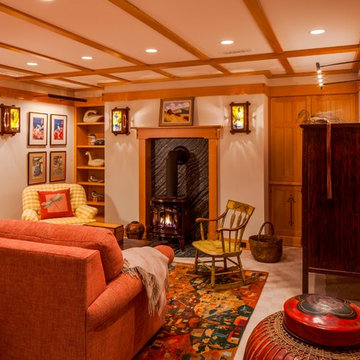
Family Room and Lounge off the Cinema
Brian Vanden Brink Photographer
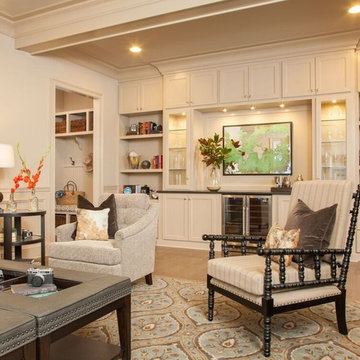
This family room features a custom millwork wall to house a dry bar and wine fridge. A collection of different seating styles and custom pillows add interest and comfort.
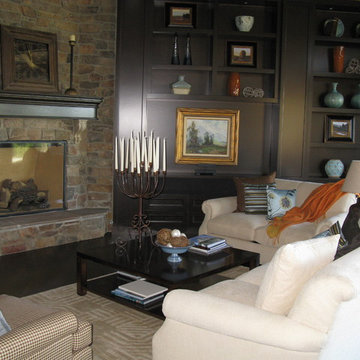
A seating area with two white loveseats, stone fireplace, floor-to-ceiling built-in shelving units, beige area rug, beige sofa chair, and a dark wooden coffee table.
Designed by Michelle Yorke Interiors who also serves Bellevue, Issaquah, Redmond, Sammamish, Mercer Island, Kirkland, Medina, and Clyde Hill.
For more about Michelle Yorke, click here: https://michelleyorkedesign.com/
To learn more about this project, click here: https://michelleyorkedesign.com/harrison-st-residence
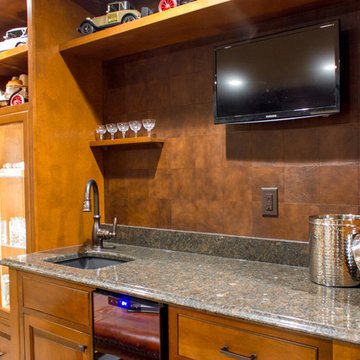
Project by Wiles Design Group. Their Cedar Rapids-based design studio serves the entire Midwest, including Iowa City, Dubuque, Davenport, and Waterloo, as well as North Missouri and St. Louis.
For more about Wiles Design Group, see here: https://wilesdesigngroup.com/
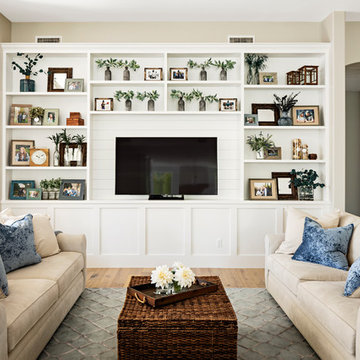
We worked on a complete remodel of this home. We modified the entire floor plan as well as stripped the home down to drywall and wood studs. All finishes are new, including a brand new kitchen that was the previous living room.
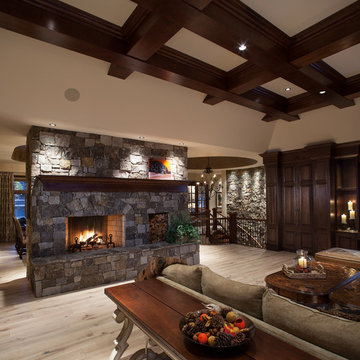
A focal point in this home, this double sided stone fireplace is echoed in the curving stone wall behind. It's reminiscent of a castle while providing a fabulous accent to the creamy light hardwood floors.
Photo Credit: Mike Heywood
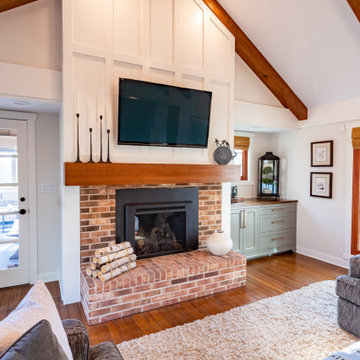
This family room refresh started with painting many of the heavy dark beams so that the ceiling beams became the focal point. We added custom cabinets for a bar and builtins next to the fireplace. We also added custom trim work and a mantle to the fireplace to brighten the space. New light fixtures and can lights added the finishing touch
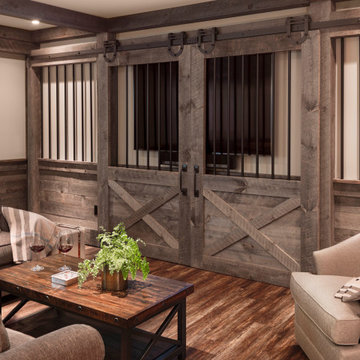
The lower level of this home includes an entertainment space complete with a family room, home bar, wine cellar, and guest bedroom and bath.
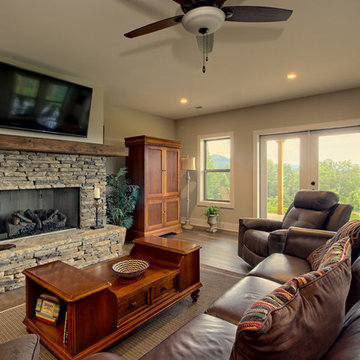
This Craftsman Family Room features a cultured stone fireplace, stained timber mantel, luxury vinyl flooring and French Doors leading to a walk-out patio.
Family Room Design Photos with a Home Bar and Beige Walls
10
