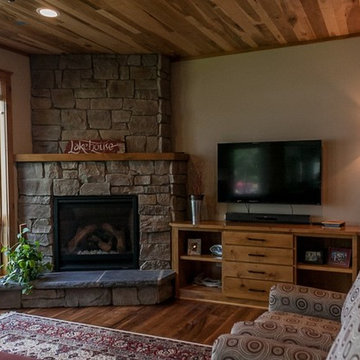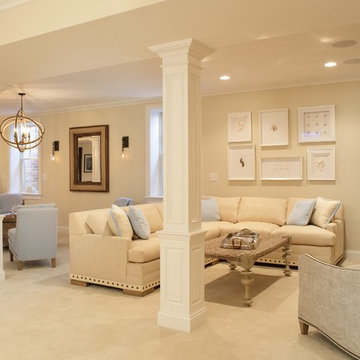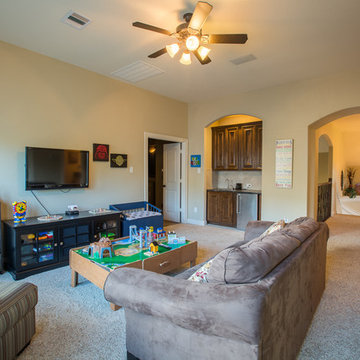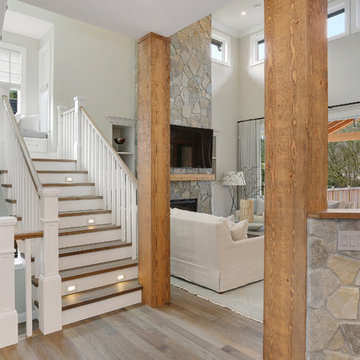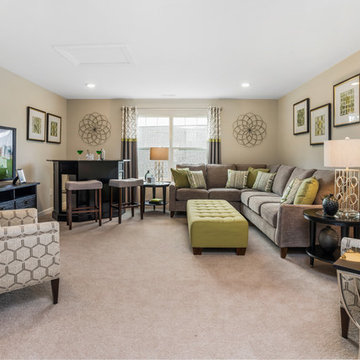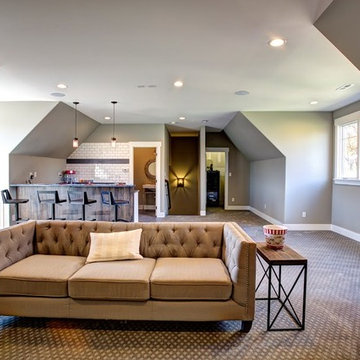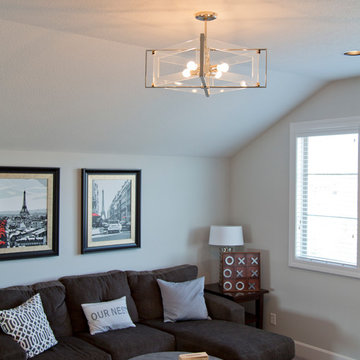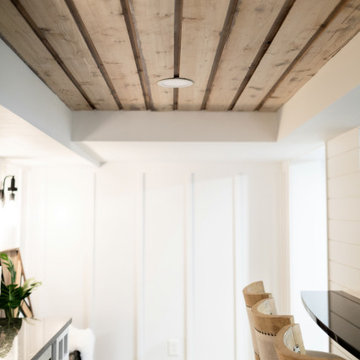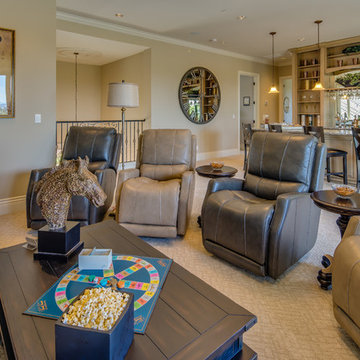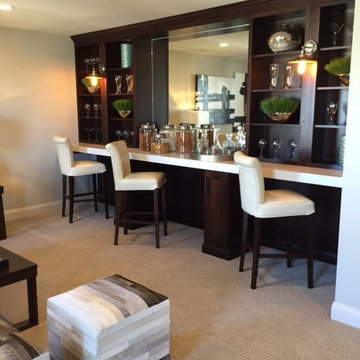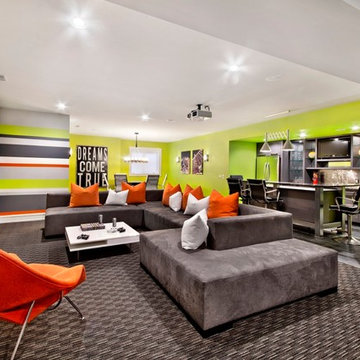Family Room Design Photos with a Home Bar and Carpet
Refine by:
Budget
Sort by:Popular Today
81 - 100 of 869 photos
Item 1 of 3
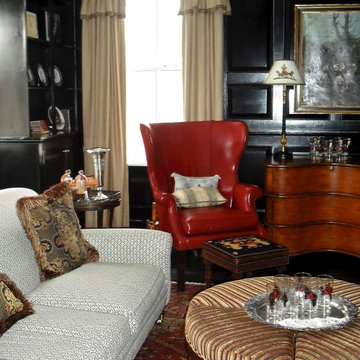
For the TV room on the main floor, we went more masculine for the men in the family's comfort. Blending traditional 'Hunt Country' motifs of English furniture, fox hunting and equestrian accents with black lacquered walls, this space ended up both bold and cozy at the same time.
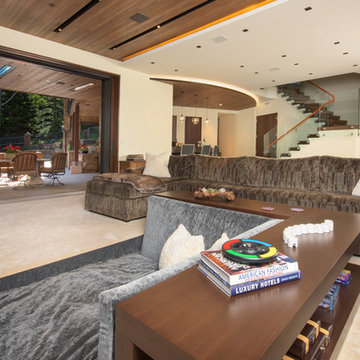
This expansive 10,000 square foot residence has the ultimate in quality, detail, and design. The mountain contemporary residence features copper, stone, and European reclaimed wood on the exterior. Highlights include a 24 foot Weiland glass door, floating steel stairs with a glass railing, double A match grain cabinets, and a comprehensive fully automated control system. An indoor basketball court, gym, swimming pool, and multiple outdoor fire pits make this home perfect for entertaining. Photo: Ric Stovall
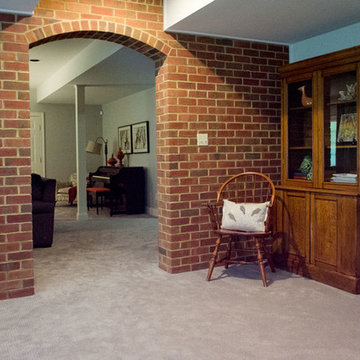
In this Frankfort Home: Basement Gathering Room we wanted to design a space with multiple functions. As you enter from the Family Room through the brick arched opening, directly to your left is the homeowner’s china cabinet in a warm wood tone paired with a Colonial Windsor spindle back chair.
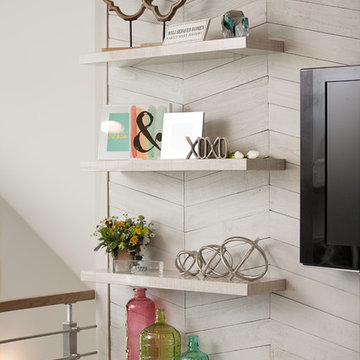
A unique entertainment center created out of white-washed pallet boards attached to the wall. Floating shelves give accents and accessories a home in this lovely ladies' lounge.
Photo credit: Scott Richard
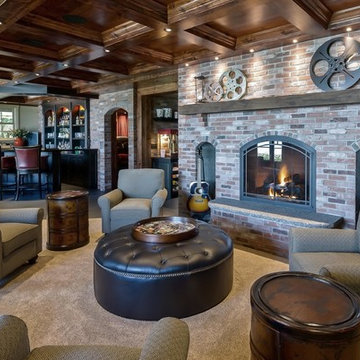
This lower level family room features an extensive coffered ceiling and column detailing in knotty alder and a comfortable seating group by the fireplace.
This view shows off the open area and the gorgeous coffered ceiling with a glimpse of the pub and a hint of the home theatre. The arched door to the home theatre is made to look like a bricked off old mill building doorway. This very heavy door swings closed to create a hidden theatre.
Photo by Bruce Luetters
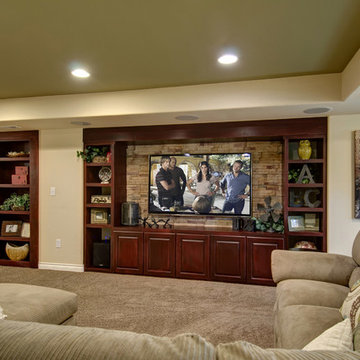
The built-in book case to the left doubles as a door. the The TV wall serves as the focal point of this basement family room. ©Finished Basement Company
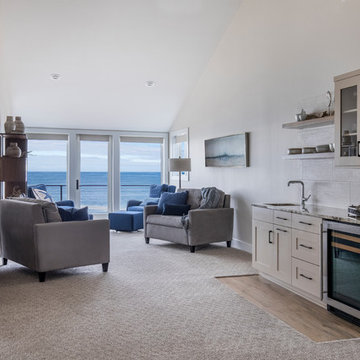
This room is part of a whole house remodel on the Oregon Coast. The entire house was reconstructed, remodeled, and decorated in a neutral palette with coastal theme.
Family Room Design Photos with a Home Bar and Carpet
5
