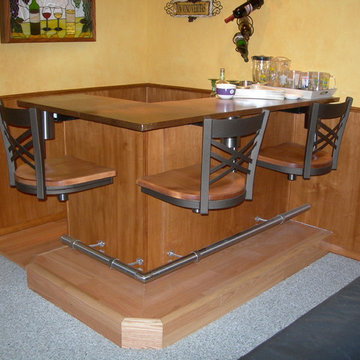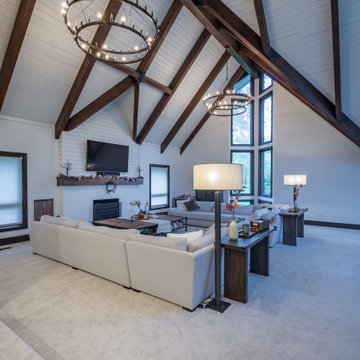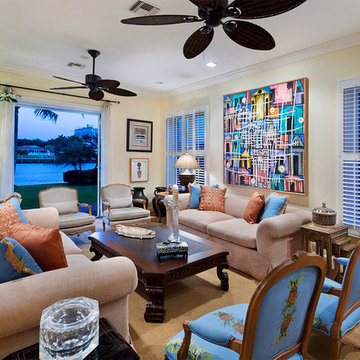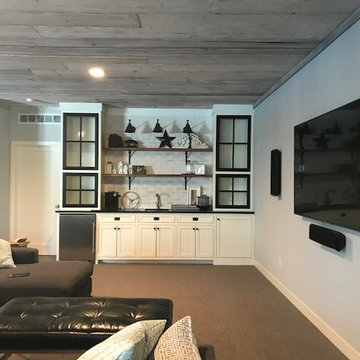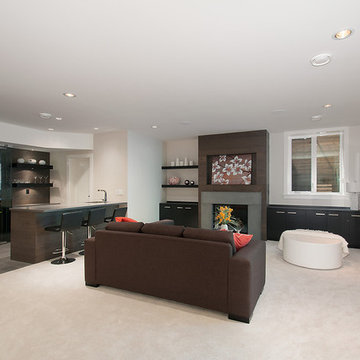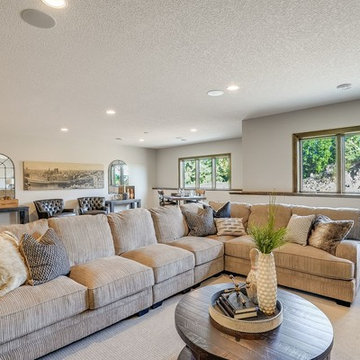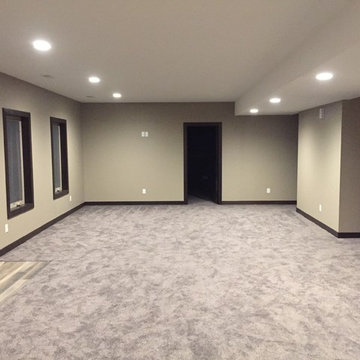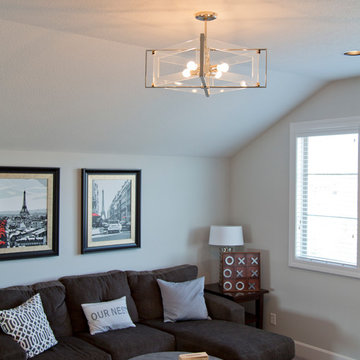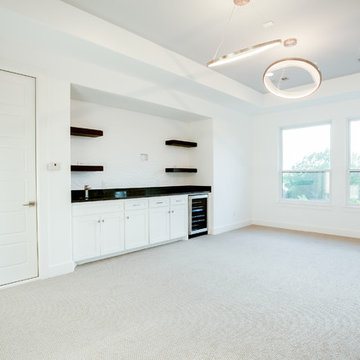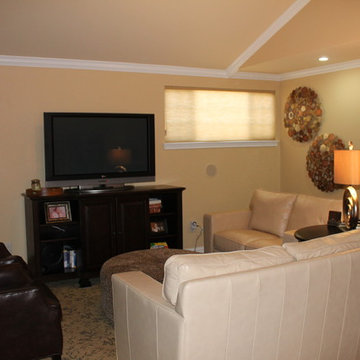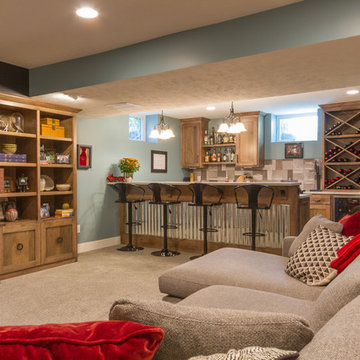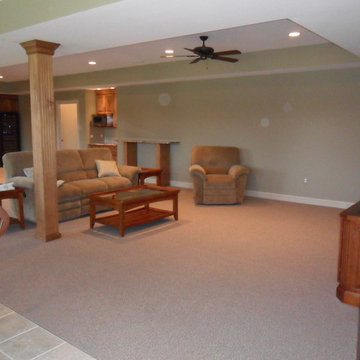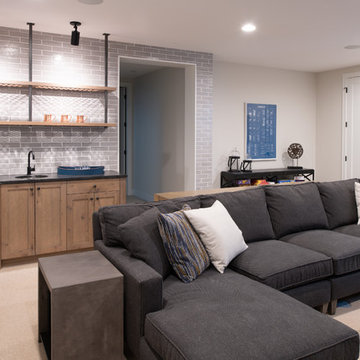Family Room Design Photos with a Home Bar and Carpet
Refine by:
Budget
Sort by:Popular Today
121 - 140 of 869 photos
Item 1 of 3
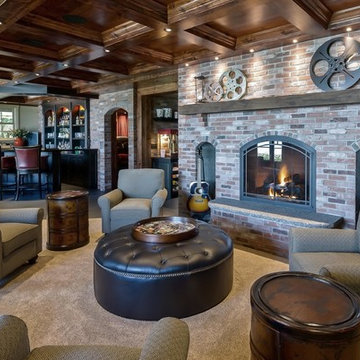
This lower level family room features an extensive coffered ceiling and column detailing in knotty alder and a comfortable seating group by the fireplace.
This view shows off the open area and the gorgeous coffered ceiling with a glimpse of the pub and a hint of the home theatre. The arched door to the home theatre is made to look like a bricked off old mill building doorway. This very heavy door swings closed to create a hidden theatre.
Photo by Bruce Luetters
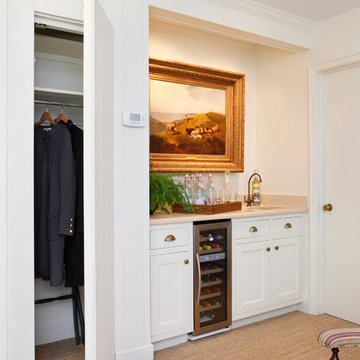
A 1970's basement renovated into a comfortable space used for entertaining, watching tv and even sleep over guests. A closet was hidden in the wall and a bar was built in. Spatial design, built ins and decoration by AJ Margulis Interiors. Photos by Tom Grimes.
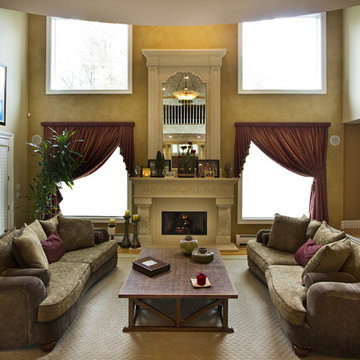
- open, airy earthy, inviting
- custom glass car tiles
- antique coffee table
- limestone fireplace with antique mirror
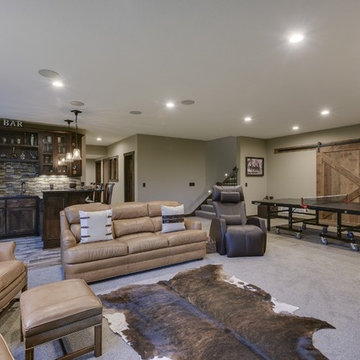
Lower Level Family Room features custom built ins, barn doors, reclaimed wood mantle, stone fireplace, and home bar!
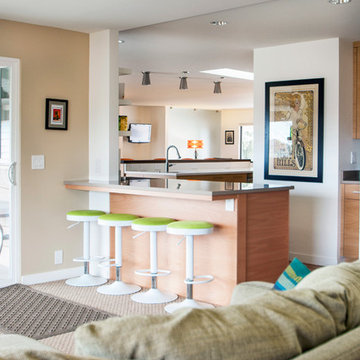
This image captures the open space from the family room, across the kitchen and over to the living room. It is a very bright and functional space.
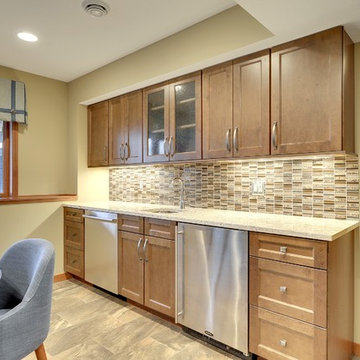
Interior Design by: Sarah Bernardy Design, LLC
Remodel by: Thorson Homes, MN
Photography by: Jesse Angell from Space Crafting Architectural Photography & Video
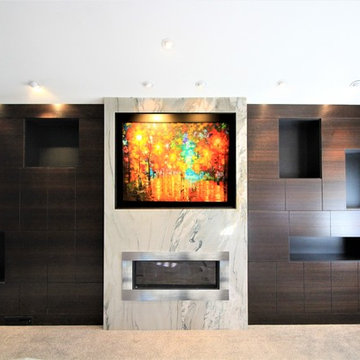
Custom fireplace cabinets. Push latch cabinet doors and open cubbies for staging decorations. Granite slab with stainless steel fireplace insert and custom display box for homeowners centerpiece artwork.
Family Room Design Photos with a Home Bar and Carpet
7
