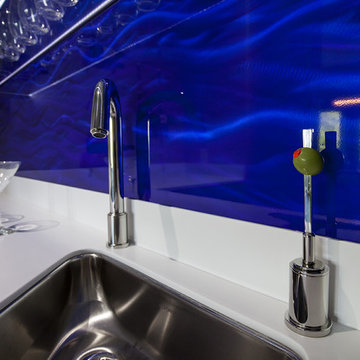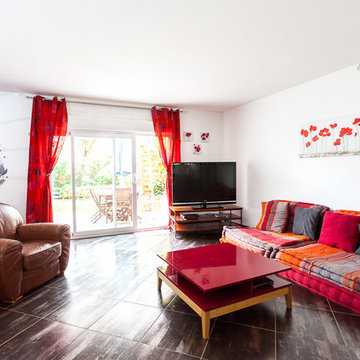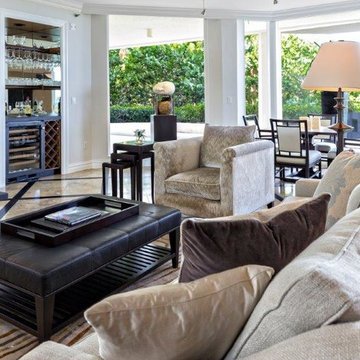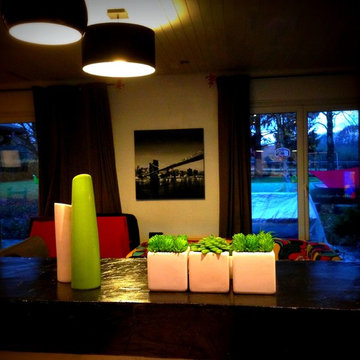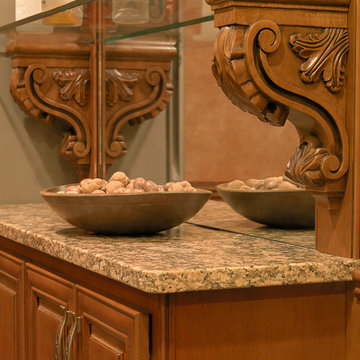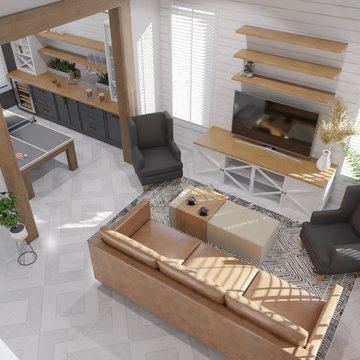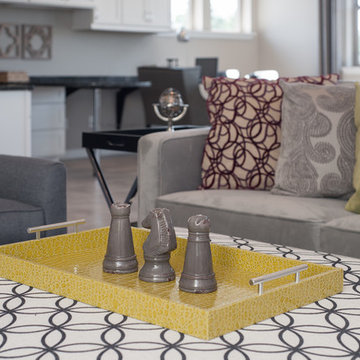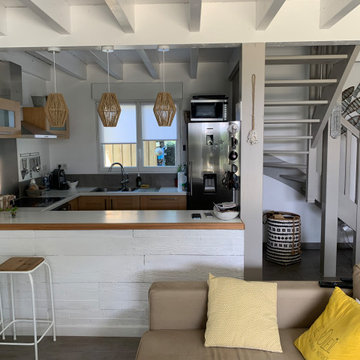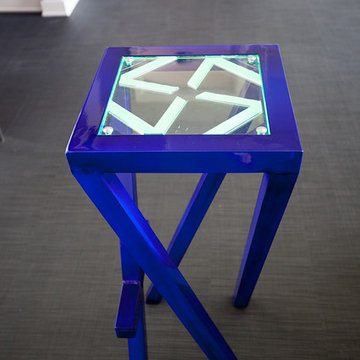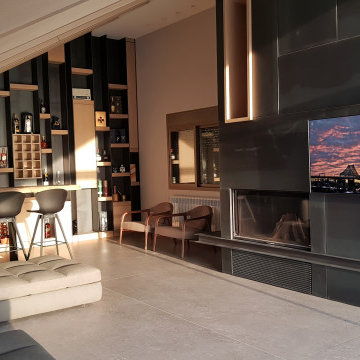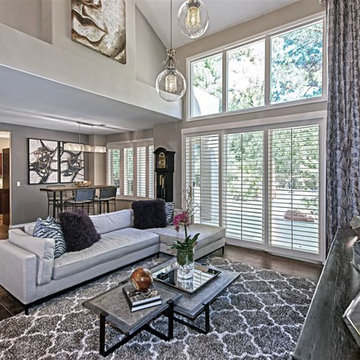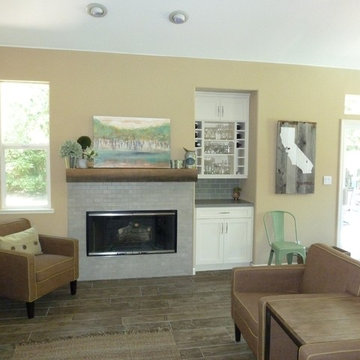Family Room Design Photos with a Home Bar and Ceramic Floors
Refine by:
Budget
Sort by:Popular Today
161 - 180 of 297 photos
Item 1 of 3
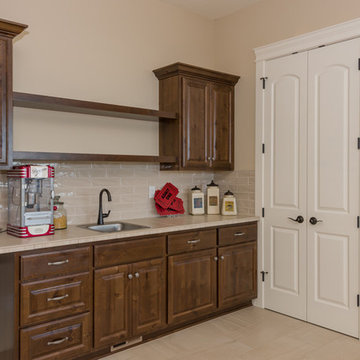
Designed + Built by Cascade West Development Inc.
Website: https://goo.gl/XHm7Un
Facebook: https://goo.gl/MCD2U1
Cabinets by Northwood Cabinets - https://goo.gl/tkQPFk
Paint by Sherwin Williams - https://goo.gl/nb9e74
Windows by Milgard Window + Door - https://goo.gl/fYU68l
Style Line Series - https://goo.gl/ISdDZL
Supplied by TroyCo - https://goo.gl/wihgo9
Lighting by Destination Lighting - https://goo.gl/mA8XYX
Original Plans by Alan Mascord Design Associates - https://goo.gl/Fg3nFk
Photographed by Exposio HDR+
Website: https://goo.gl/Cbm8Ya
Facebook: https://goo.gl/SpSvyo
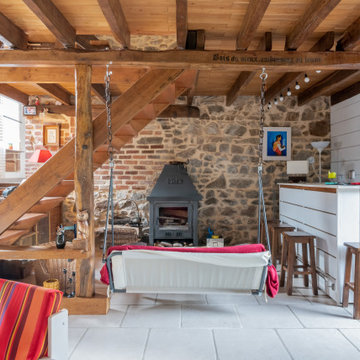
Ancienne porcherie, rénové en salon avec coin bar. Isolation sur mur en pierre et habillage bois. Réfection des poutres.
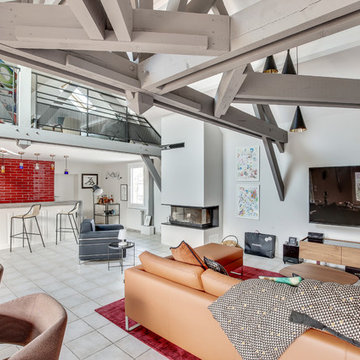
Rénovation complète des espaces entrée, salon, salle à manger et cuisine.
Réaménagement des espaces intérieurs.
Remplacement de la cheminée rustique par une cheminée 3 FACES contemporaine.
Création d'espaces accueillants et chaleureux,
dans un style industriel/chic.
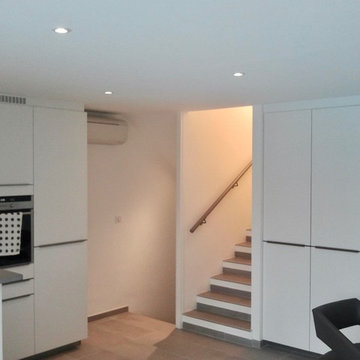
Très belle pièce à vivre pour ce séjour donnant sur une cuisine ouverte pour plus de convivialité et une vue magnifique sur une piscine avec son parc arboré
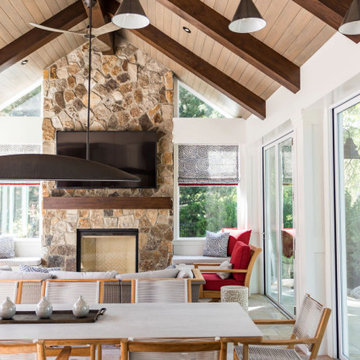
Exposed Beams, stone fireplace and large patio doors that fully open create a cozy yet bright living space.
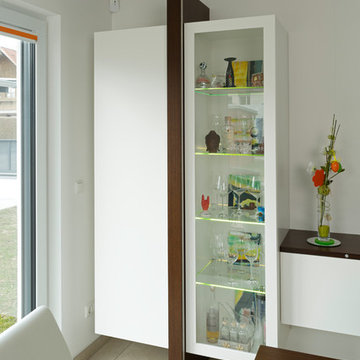
Im Stollen ist ein senkrechtes LED-Band integriert. Die Glasfachböden sind ebenfalls mit LED-Beleuchtung, die über den kleinen Sensorschalter rechts in der Platte der Anrichte bedient wird.
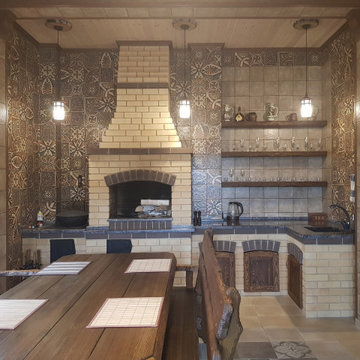
Два смежных помещения в загородном доме,специально отведенные для принятия гостей.Главное большое помещение-отапливаемое,поменьше смежное-не отапливаемое,предназначенное для приготовления пищи на углях,если за окном ненастная погода
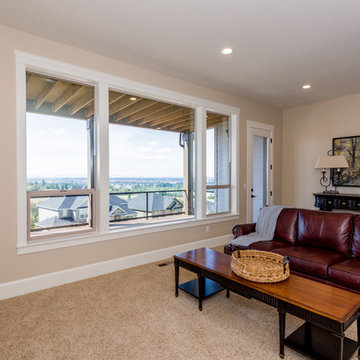
Designed + Built by Cascade West Development Inc.
Website: https://goo.gl/XHm7Un
Facebook: https://goo.gl/MCD2U1
Cabinets by Northwood Cabinets - https://goo.gl/tkQPFk
Paint by Sherwin Williams - https://goo.gl/nb9e74
Windows by Milgard Window + Door - https://goo.gl/fYU68l
Style Line Series - https://goo.gl/ISdDZL
Supplied by TroyCo - https://goo.gl/wihgo9
Lighting by Destination Lighting - https://goo.gl/mA8XYX
Original Plans by Alan Mascord Design Associates - https://goo.gl/Fg3nFk
Photographed by Exposio HDR+
Website: https://goo.gl/Cbm8Ya
Facebook: https://goo.gl/SpSvyo
Family Room Design Photos with a Home Bar and Ceramic Floors
9
