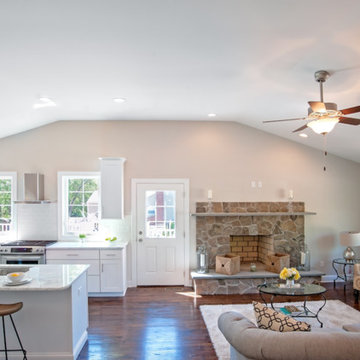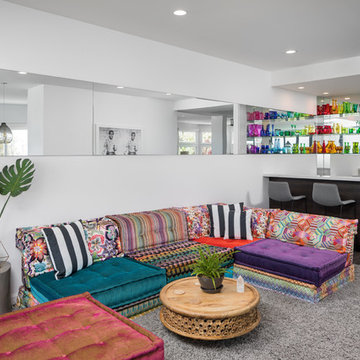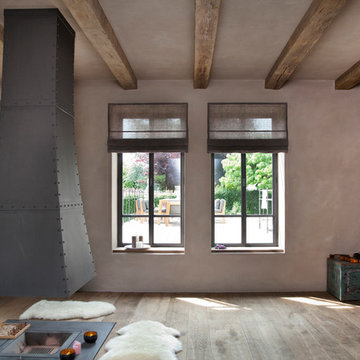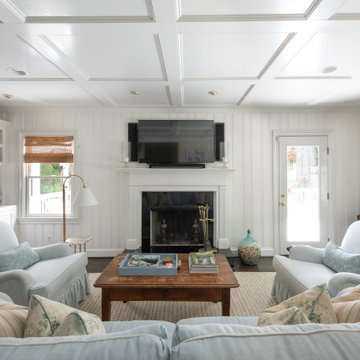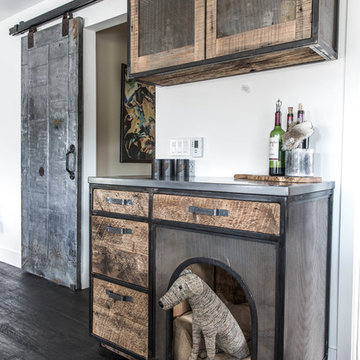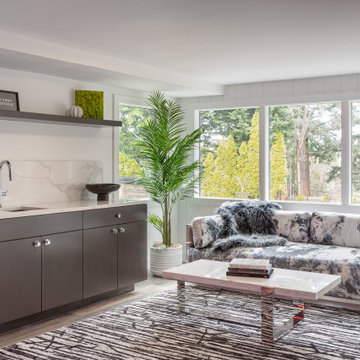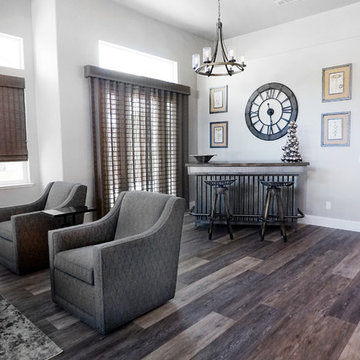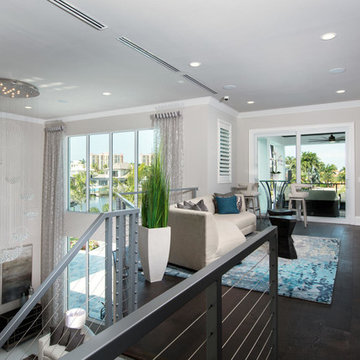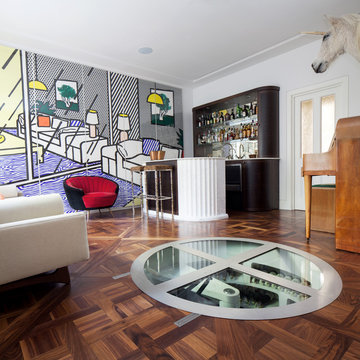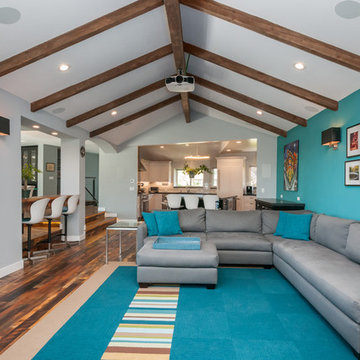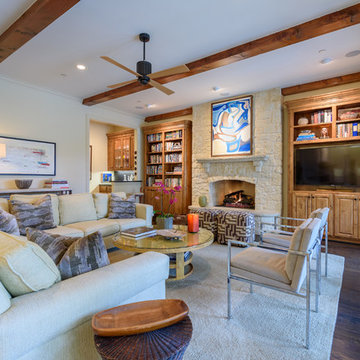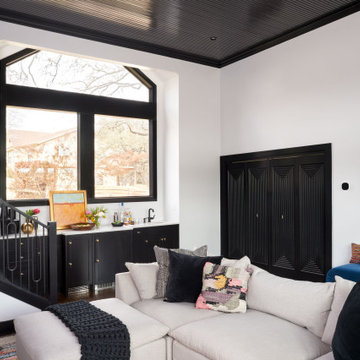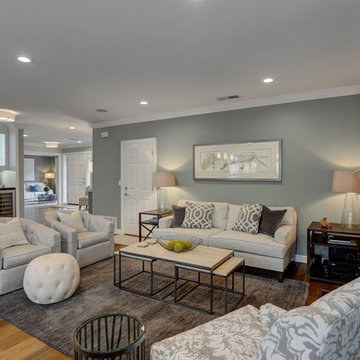Family Room Design Photos with a Home Bar and Dark Hardwood Floors
Refine by:
Budget
Sort by:Popular Today
161 - 180 of 878 photos
Item 1 of 3
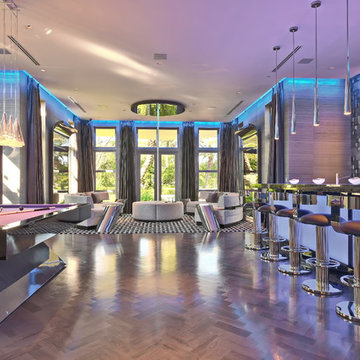
This ultra chic lounge room includes multi-color LED lighting, modern bar, pool table, surround sound and 2 TV's.
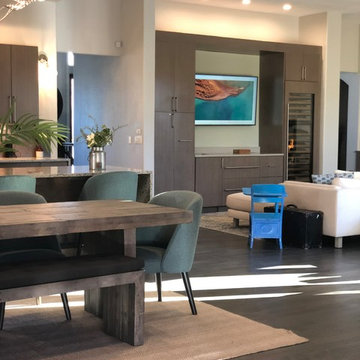
The bar includes a locked liquor cabinet, Sub Zero Wine Fridge, Sub Zero Pull out Ice Drawer and Refrigerator. As well as a pull out pantry for wine glasses. Samsung The Frame TV.
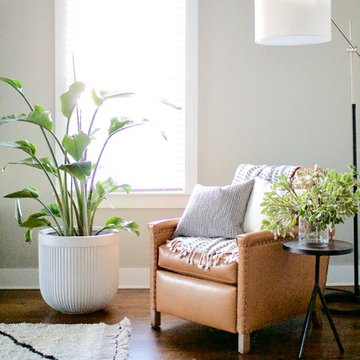
We created a bonus space that is perfect for cozy lounging as well as family gatherings.
Interior Designer: design by Christina Perry
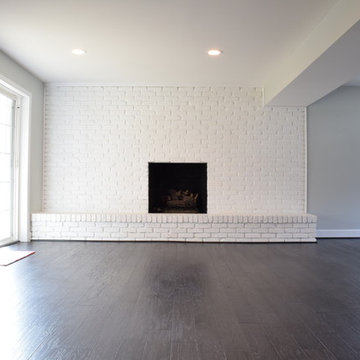
Spacious family room with gas log insert. Dark engineered hardwood flooring complemented by white brick fireplace and crisp grey wall paint.
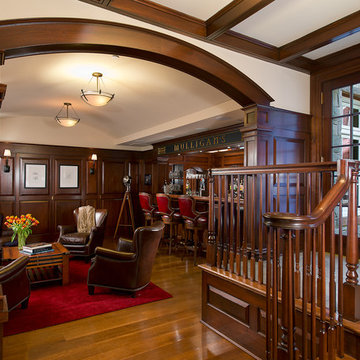
Our client was drawn to the property in Wesley Heights as it was in an established neighborhood of stately homes, on a quiet street with views of park. They wanted a traditional home for their young family with great entertaining spaces that took full advantage of the site.
The site was the challenge. The natural grade of the site was far from traditional. The natural grade at the rear of the property was about thirty feet above the street level. Large mature trees provided shade and needed to be preserved.
The solution was sectional. The first floor level was elevated from the street by 12 feet, with French doors facing the park. We created a courtyard at the first floor level that provide an outdoor entertaining space, with French doors that open the home to the courtyard.. By elevating the first floor level, we were able to allow on-grade parking and a private direct entrance to the lower level pub "Mulligans". An arched passage affords access to the courtyard from a shared driveway with the neighboring homes, while the stone fountain provides a focus.
A sweeping stone stair anchors one of the existing mature trees that was preserved and leads to the elevated rear garden. The second floor master suite opens to a sitting porch at the level of the upper garden, providing the third level of outdoor space that can be used for the children to play.
The home's traditional language is in context with its neighbors, while the design allows each of the three primary levels of the home to relate directly to the outside.
Builder: Peterson & Collins, Inc
Photos © Anice Hoachlander
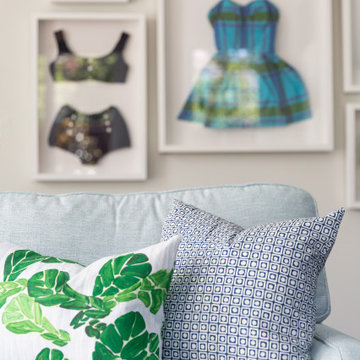
A family room featuring a navy shiplap wall with built-in cabinets and vintage bathing suit art.
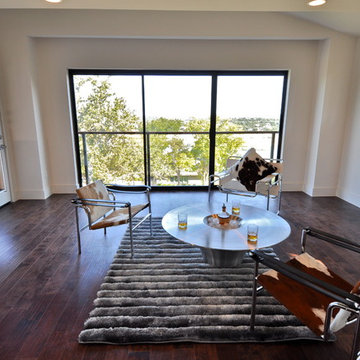
The custom steel floating bar houses great cheap Texas beer (Lone Star- known as the 'National Beer of Texas') and a good scotch. The custom Juliette balcony also allows for great breezes to flow through the space while sitting inside. Or the two doors to the left bring you out to the roof top deck. Juliette built by J-Ru.
Family Room Design Photos with a Home Bar and Dark Hardwood Floors
9
