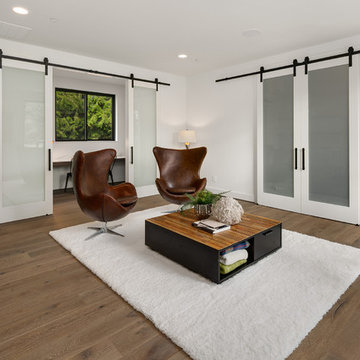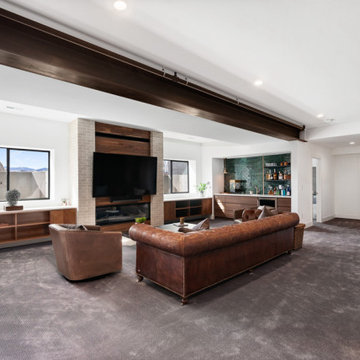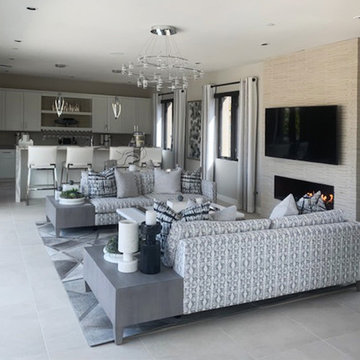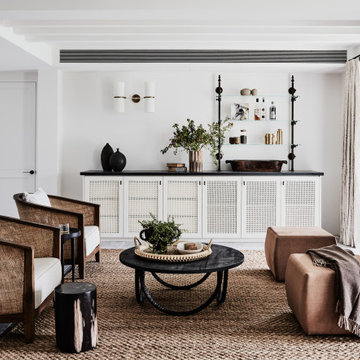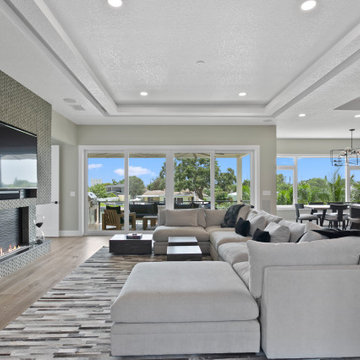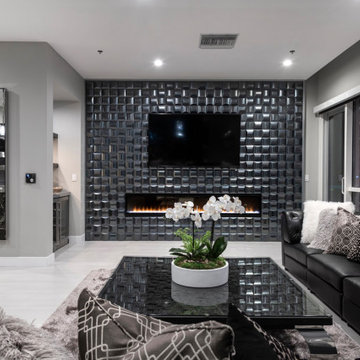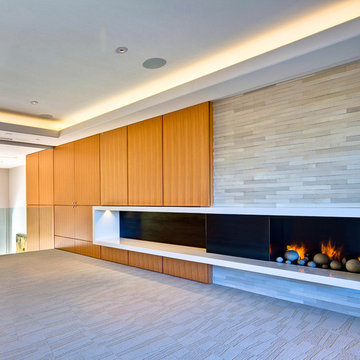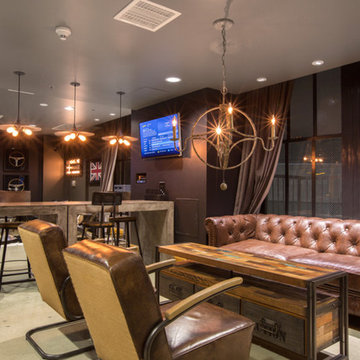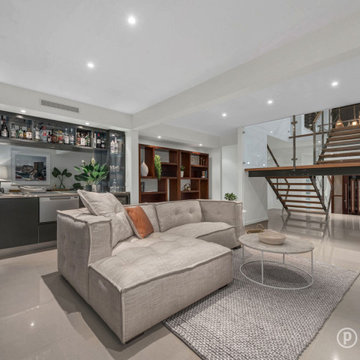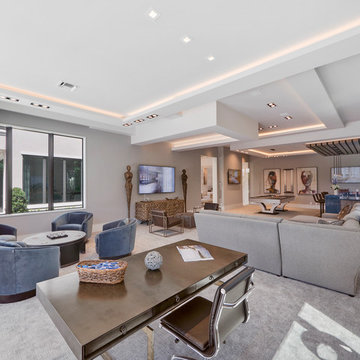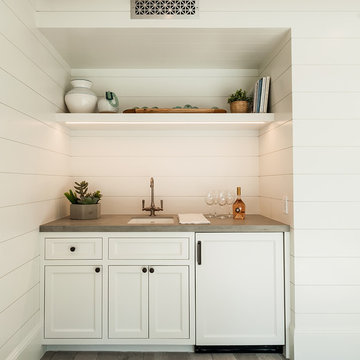Family Room Design Photos with a Home Bar and Grey Floor
Refine by:
Budget
Sort by:Popular Today
61 - 80 of 619 photos
Item 1 of 3

Our clients were keen to get more from this space. They didn't use the pool so were looking for a space that they could get more use out of. Big entertainers they wanted a multifunctional space that could accommodate many guests at a time. The space has be redesigned to incorporate a home bar area, large dining space and lounge and sitting space as well as dance floor.
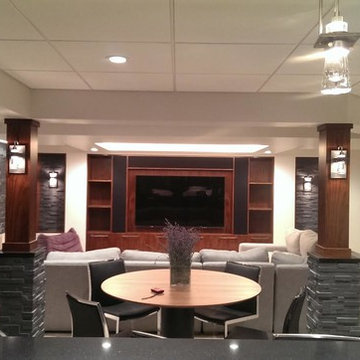
In this family room, we have installed a television with all of the components hidden. Everything is seamlessly controlled through a universial remote.
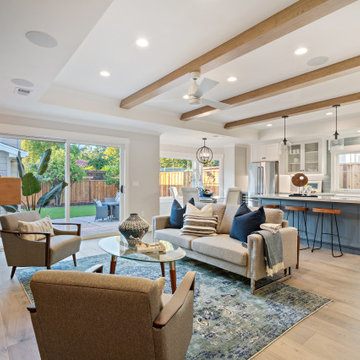
2019 -- Complete re-design and re-build of this 1,600 square foot home including a brand new 600 square foot Guest House located in the Willow Glen neighborhood of San Jose, CA.
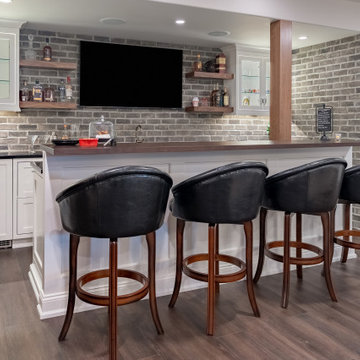
Partition to entry was removed for an open floor plan. Bar length was extended. 2 support beams concealed by being built into the design plan. Theatre Room entry was relocated to opposite side of room to maximize seating. Gym entry area was opened up to provide better flow and maximize floor plan. Bathroom was updated as well to complement other areas.
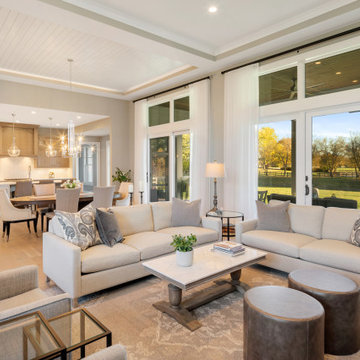
Modern farmhouse describes this open concept, light and airy ranch home with modern and rustic touches. Precisely positioned on a large lot the owners enjoy gorgeous sunrises from the back left corner of the property with no direct sunlight entering the 14’x7’ window in the front of the home. After living in a dark home for many years, large windows were definitely on their wish list. Three generous sliding glass doors encompass the kitchen, living and great room overlooking the adjacent horse farm and backyard pond. A rustic hickory mantle from an old Ohio barn graces the fireplace with grey stone and a limestone hearth. Rustic brick with scraped mortar adds an unpolished feel to a beautiful built-in buffet.
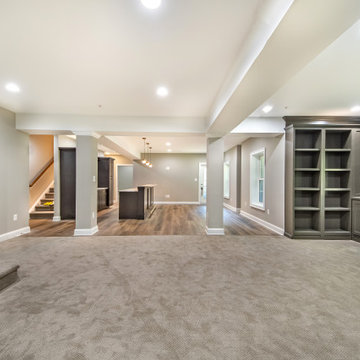
An open basement that keeps everyone together.
This basement gives the family different options for activities while still remaining connected to each other in their basement space: hanging out at the bar, or relaxing and socializing.
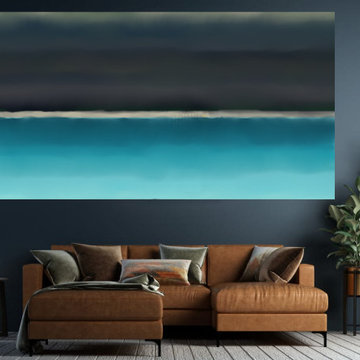
Forest Through The Trees is inspired by our ability to separate all the distractions and noise constantly bombarding us in our daily lives. Forest Through The Trees is to help remind us as a viewer, we must look past the distractions of everyday life to experience life in the purist and truest form.
“In order to write about life first you must live it.” Ernest Hemingway quote.
Vengerick believes this famous quote to be very true of his work. Vengerick has lived a storied adventurous life and not always the easiest life. But to truly experience life one must suffer at the hands of life from time to time.
Hemingway, the highly anticipated 2nd series from Vengerick. This series is inspired by Hemingways love of life travel and drink. The paintings in the Hemingway series our for the view to allow the abstract paintings to wash over them and allow each viewer to experience these masterful works of art from their own perspective.
Certain artists have made it impossible to write the history of modernism without them. In the earlier 20th century such towering innovators as Pablo Picasso,
“The clearest way into the Universe is through a forest wilderness.” ― John Muir
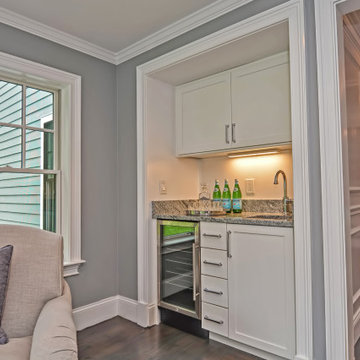
Furniture provided by others. Great room family room. with custom fireplace surround. Wet bar with beverage center in alcove. Foyer wall paneling visible from family room. Kitchen attached to family room.
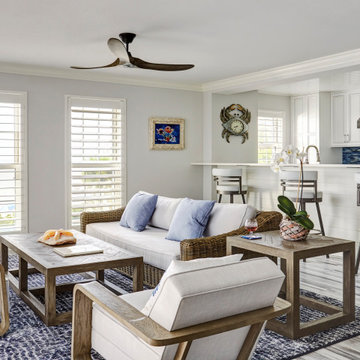
This condo we addressed the layout and making changes to the layout. By opening up the kitchen and turning the space into a great room. With the dining/bar, lanai, and family adding to the space giving it a open and spacious feeling. Then we addressed the hall with its too many doors. Changing the location of the guest bedroom door to accommodate a better furniture layout. The bathrooms we started from scratch The new look is perfectly suited for the clients and their entertaining lifestyle.
Family Room Design Photos with a Home Bar and Grey Floor
4
