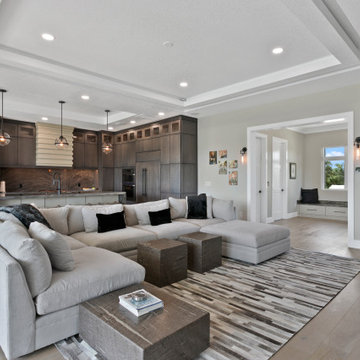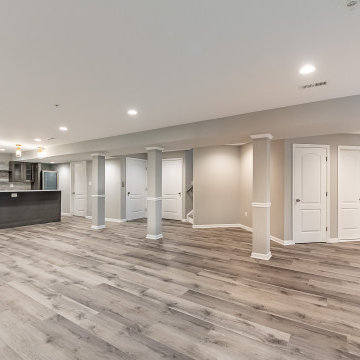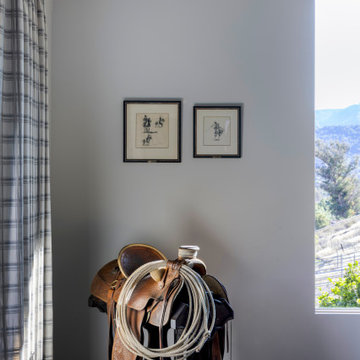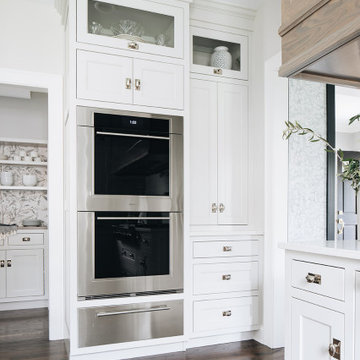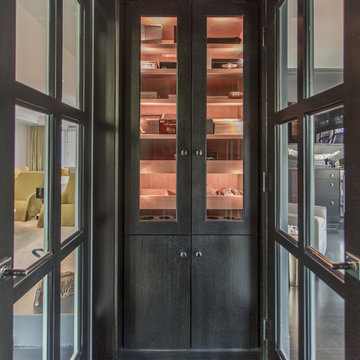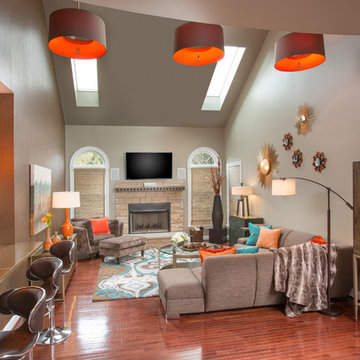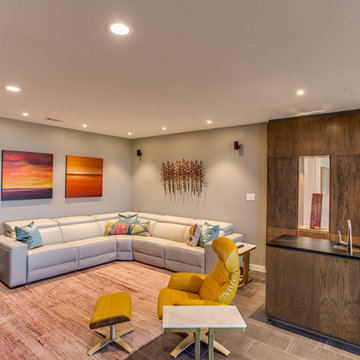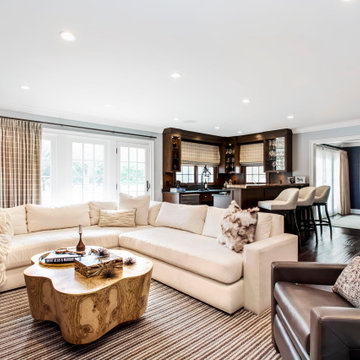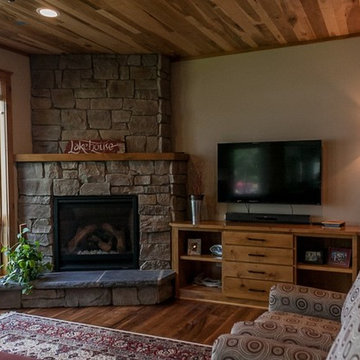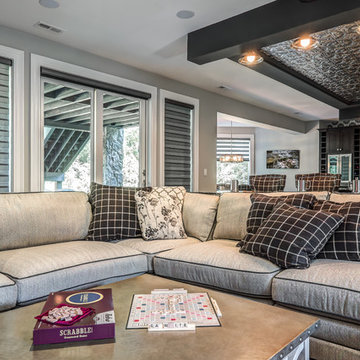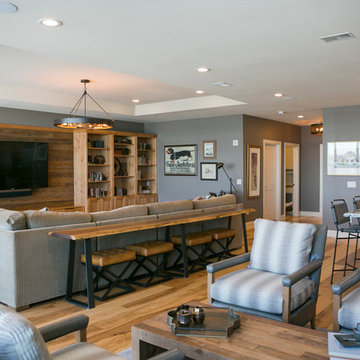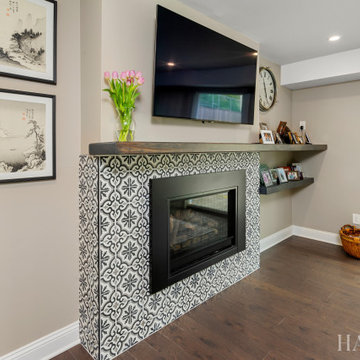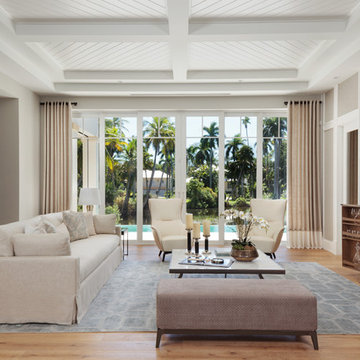Family Room Design Photos with a Home Bar and Grey Walls
Refine by:
Budget
Sort by:Popular Today
141 - 160 of 1,214 photos
Item 1 of 3
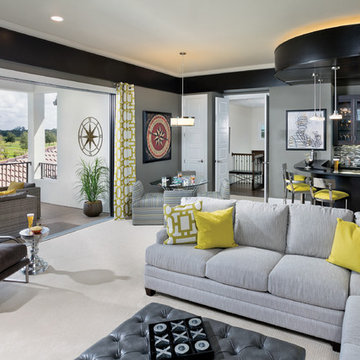
This living area is perfect for entertaining. With it's open plan, bar and view from the balcony, it creates an open feel. arthurrutenberghomes.com
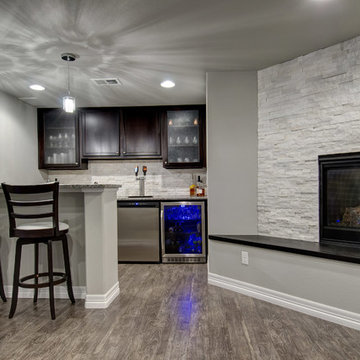
Basement with a walk behind wet bar, hardwood floors, stone fireplace and bench seating. ©Finished Basement Company

A perfect balance of new Rustic and modern Fireplace to bring the kitchen and Family Room together in a big wide open Family/Great Room.
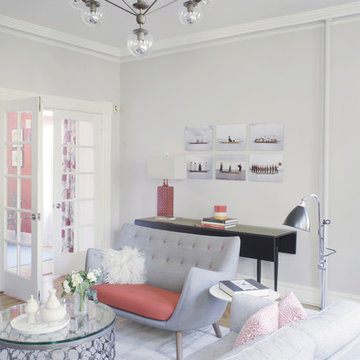
This is technically both living room and family room combined into one space, which is very common in city living. This poses a conundrum for a designer because the space needs to function on so many different levels. On a day to day basis, it's just a place to watch television and chill. When company is over though, it metamorphosis into a sophisticated and elegant gathering place. Adjacent to dining and kitchen, it's the perfect for any situation that comes your way, including for holidays when that drop leaf table opens up to seat 12 or even 14 guests. Photo: Ward Roberts
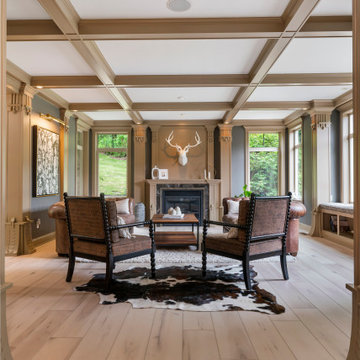
Clean and bright for a space where you can clear your mind and relax. Unique knots bring life and intrigue to this tranquil maple design. With the Modin Collection, we have raised the bar on luxury vinyl plank. The result is a new standard in resilient flooring. Modin offers true embossed in register texture, a low sheen level, a rigid SPC core, an industry-leading wear layer, and so much more.
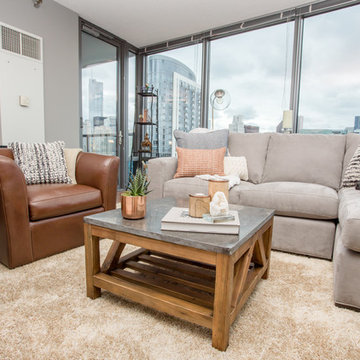
The living room features a seating area and eating area perfect for entertaining. With the cityscape as a backdrop, the pub height table is enough seating for four. The bar stools were custom designed and feature men's sport coats on the exterior and leather seats. The porthole bar is functional and interesting. The couch and leather chair accommodate plenty of seating and are anchored by a cozy shag rug.
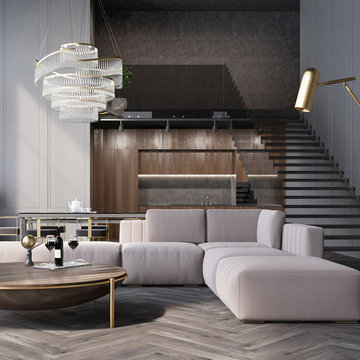
Herringbone pattern wooden floor contributes to a healthy environments and a chic contemporary interior look. Built in LED kitchen, brass finishes, giant chandelier and velvet upholstered sectional sofa add an elegant touch into this family room.
Family Room Design Photos with a Home Bar and Grey Walls
8
