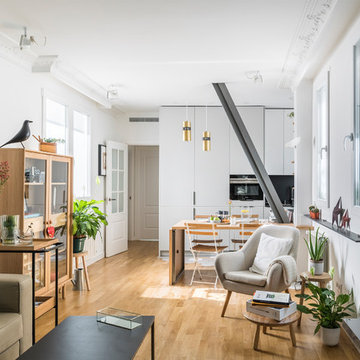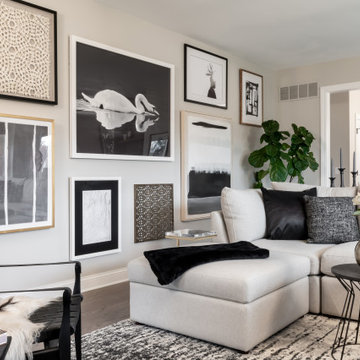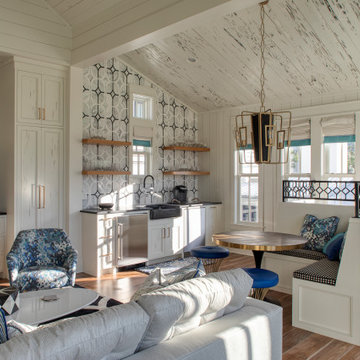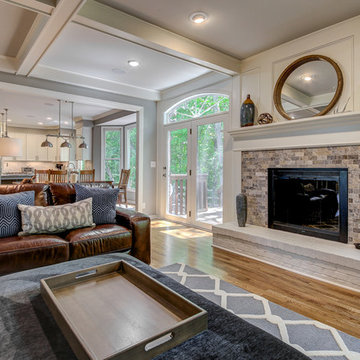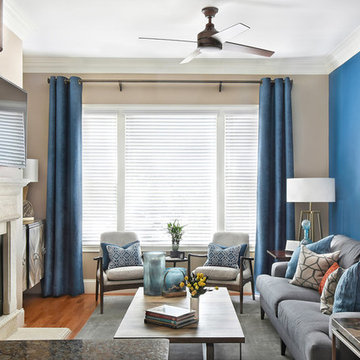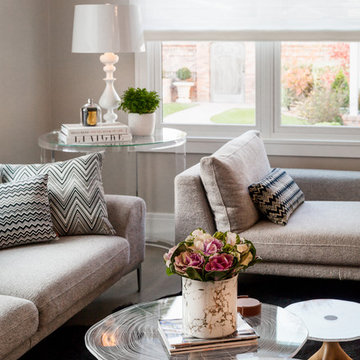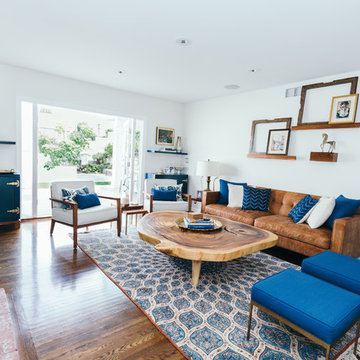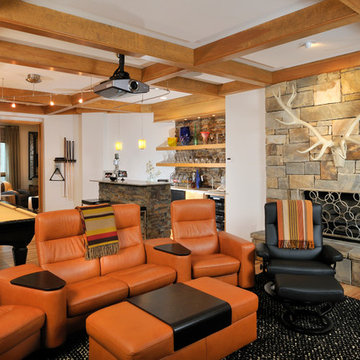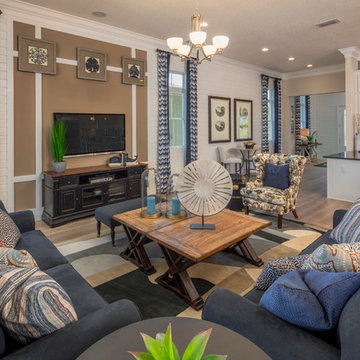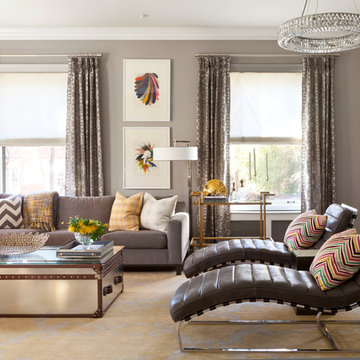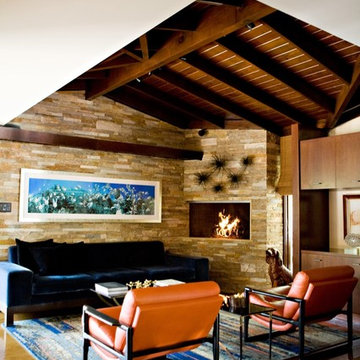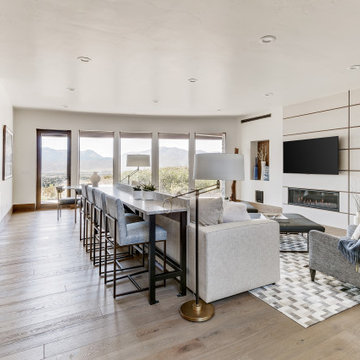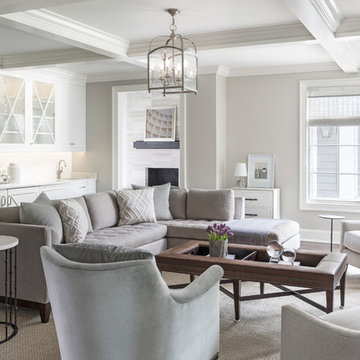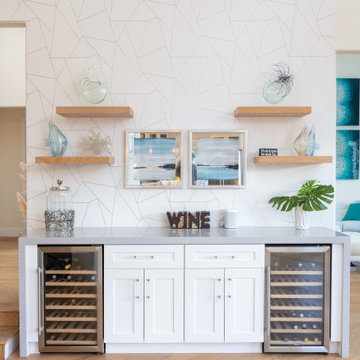Family Room Design Photos with a Home Bar and Medium Hardwood Floors
Refine by:
Budget
Sort by:Popular Today
61 - 80 of 1,525 photos
Item 1 of 3
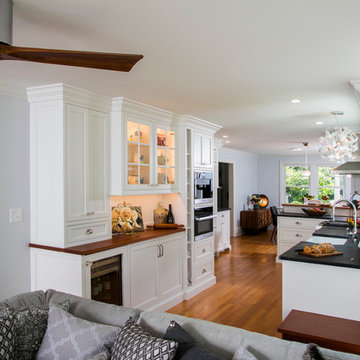
custom designed functional kitchen, under counter refrigerator for children/ Family, custom designed cabinetry, soapstone and wood countertops, laundry area off kitchen, closet space and reconfigured stair to basement, expanded family room to open kitchen, wood flooring, crown molding, historic Bucks County, HARB approval, Transitional, Traditional, Borough of Doylestown, charming, privacy, beautiful makeover, comfortable home, welcoming to friends and neighbors.
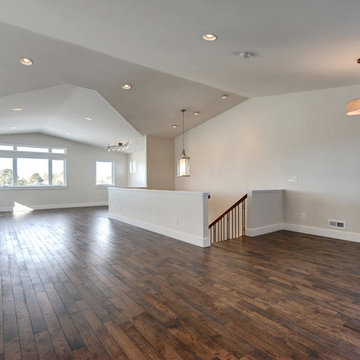
New residential project completed in Parker, Colorado in early 2016 This project is well sited to take advantage of tremendous views to the west of the Rampart Range and Pikes Peak. A contemporary home with a touch of craftsman styling incorporating a Wrap Around porch along the Southwest corner of the house.
Photographer: Nathan Strauch at Hot Shot Pros
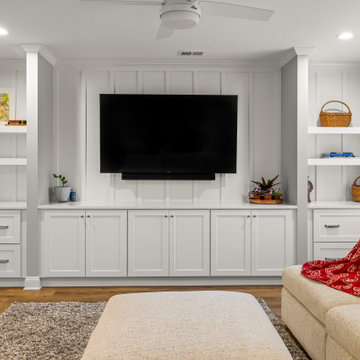
The open concept design for this modern basement remodel, with its gray and white color scheme, creates a welcoming environment that is bright and airy. The family room is a comfortable living space that can be used for a variety of activities and features a set of white custom built-in cabinets and stylish floating shelves for additional storage and a custom designed panel wall with mounted tv.

This 600-bottle plus cellar is the perfect accent to a crazy cool basement remodel. Just off the wet bar and entertaining area, it's perfect for those who love to drink wine with friends. Featuring VintageView Wall Series racks (with Floor to Ceiling Frames) in brushed nickel finish.
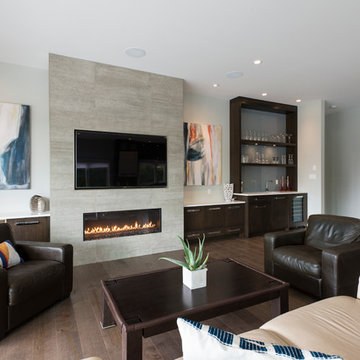
A whole rancher renovation in the outskirts of Vancouver. Square footage added, contemporary feel, 10ft ceilings in new kitchen greatroom
Family Room Design Photos with a Home Bar and Medium Hardwood Floors
4
