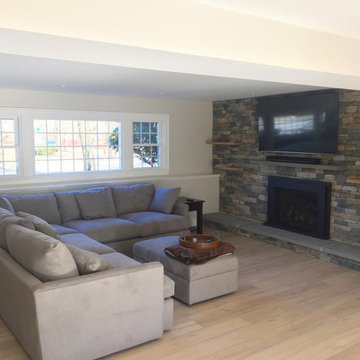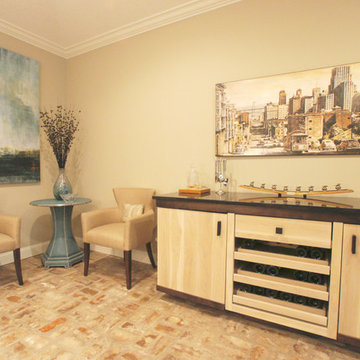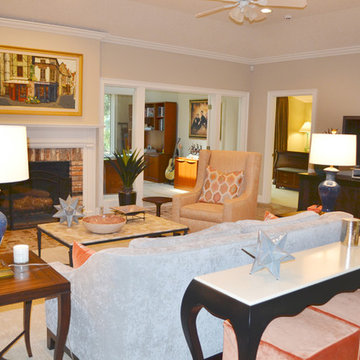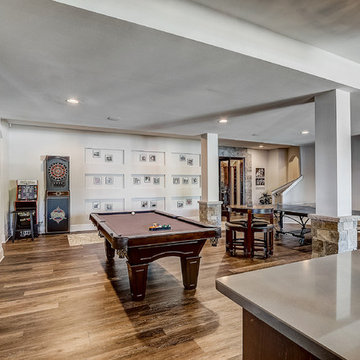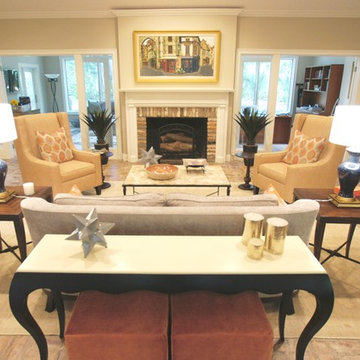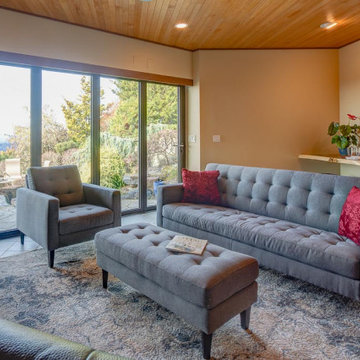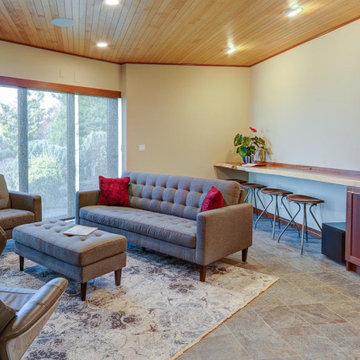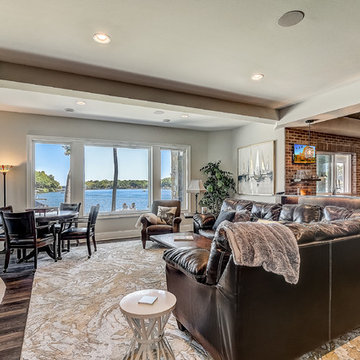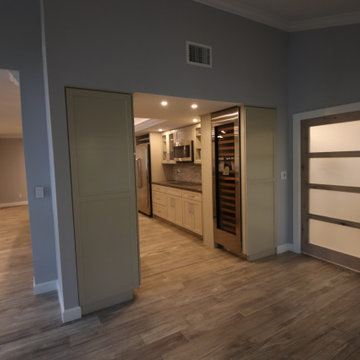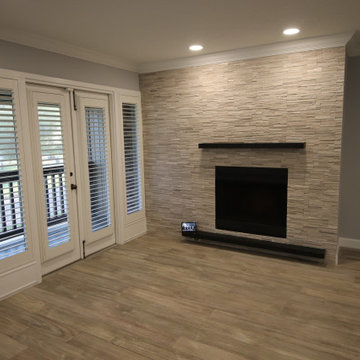Family Room Design Photos with a Home Bar and Multi-Coloured Floor
Refine by:
Budget
Sort by:Popular Today
121 - 140 of 140 photos
Item 1 of 3
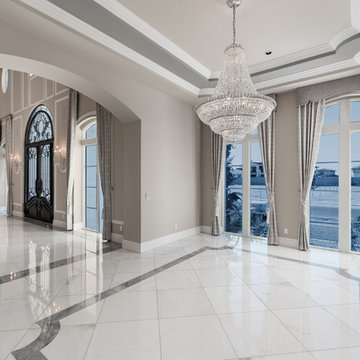
World Renowned Architecture Firm Fratantoni Design created this beautiful home! They design home plans for families all over the world in any size and style. They also have in-house Interior Designer Firm Fratantoni Interior Designers and world class Luxury Home Building Firm Fratantoni Luxury Estates! Hire one or all three companies to design and build and or remodel your home!
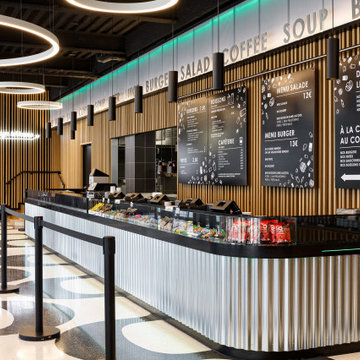
Voici Meet, le restaurant créé pour rassasier les spectateurs de La Défense Arena. Il s'agit d'une construction from scratch, il n'y avait rien à cet emplacement à part : une dalle brute !
Ce chantier a été un véritable challenge; que ce soit les luminaires circulaires à poser, la menuiserie entièrement faite maison ou encore le terrazzo coulé de @terrazzo_mineralartconcept .
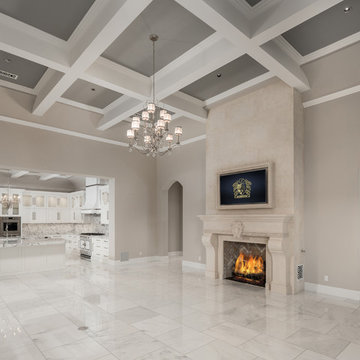
World Renowned Architecture Firm Fratantoni Design created this beautiful home! They design home plans for families all over the world in any size and style. They also have in-house Interior Designer Firm Fratantoni Interior Designers and world class Luxury Home Building Firm Fratantoni Luxury Estates! Hire one or all three companies to design and build and or remodel your home!
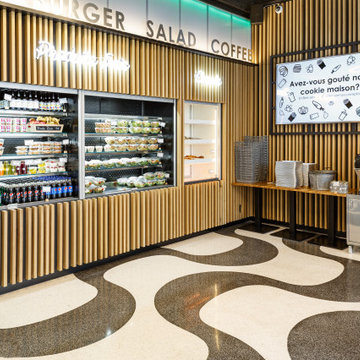
Voici Meet, le restaurant créé pour rassasier les spectateurs de La Défense Arena. Il s'agit d'une construction from scratch, il n'y avait rien à cet emplacement à part : une dalle brute !
Ce chantier a été un véritable challenge; que ce soit les luminaires circulaires à poser, la menuiserie entièrement faite maison ou encore le terrazzo coulé de @terrazzo_mineralartconcept .
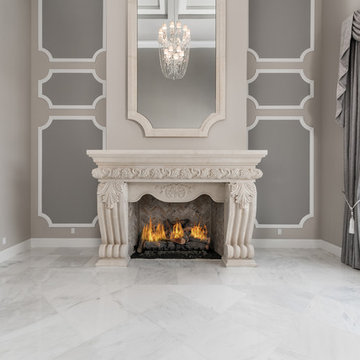
World Renowned Architecture Firm Fratantoni Design created this beautiful home! They design home plans for families all over the world in any size and style. They also have in-house Interior Designer Firm Fratantoni Interior Designers and world class Luxury Home Building Firm Fratantoni Luxury Estates! Hire one or all three companies to design and build and or remodel your home!
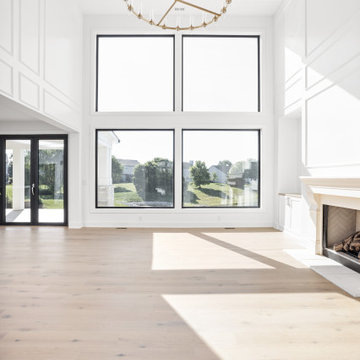
Family room with expansive ceiling, picture frame trim, exposed beams, gas fireplace, aluminum windows and chandelier.
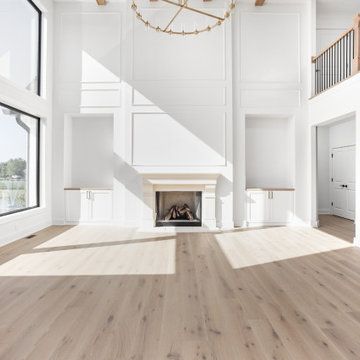
Family room with expansive ceiling, picture frame trim, exposed beams, gas fireplace, aluminum windows home bar and chandelier.
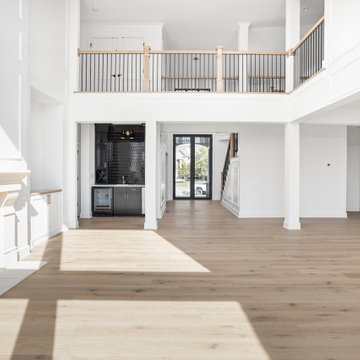
Family room with expansive ceiling, picture frame trim, exposed beams, gas fireplace, aluminum windows, home bar, and chandelier.
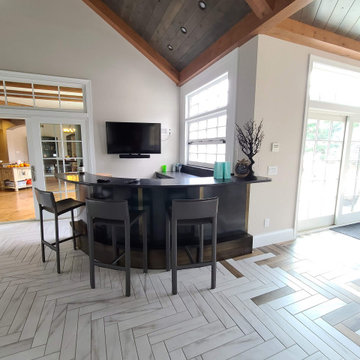
A large multipurpose room great for entertaining or chilling with the family. This space includes a built-in pizza oven, bar, fireplace and grill.
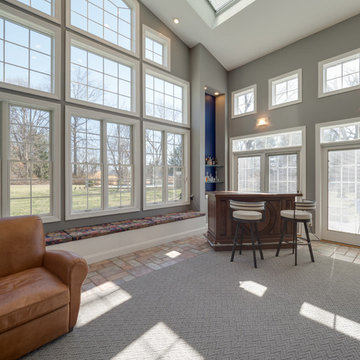
JMB Photoworks
RUDLOFF Custom Builders, is a residential construction company that connects with clients early in the design phase to ensure every detail of your project is captured just as you imagined. RUDLOFF Custom Builders will create the project of your dreams that is executed by on-site project managers and skilled craftsman, while creating lifetime client relationships that are build on trust and integrity.
We are a full service, certified remodeling company that covers all of the Philadelphia suburban area including West Chester, Gladwynne, Malvern, Wayne, Haverford and more.
As a 6 time Best of Houzz winner, we look forward to working with you on your next project.
Family Room Design Photos with a Home Bar and Multi-Coloured Floor
7
