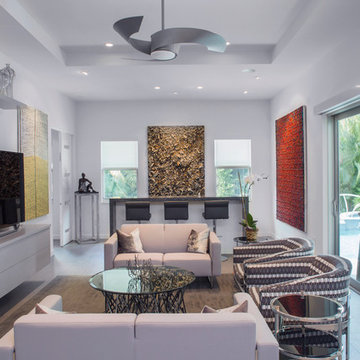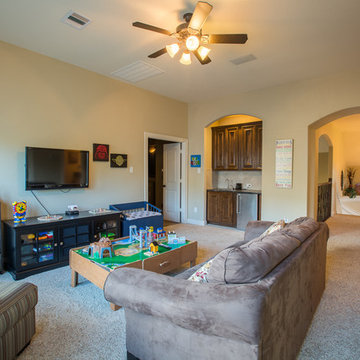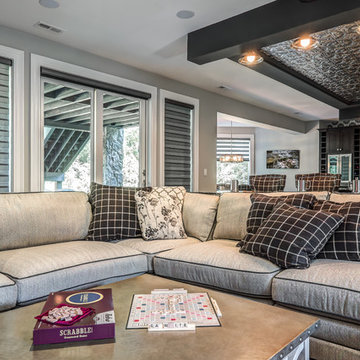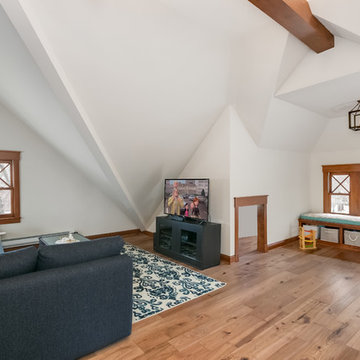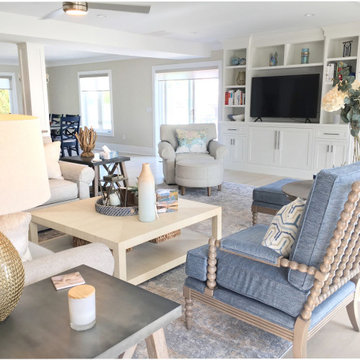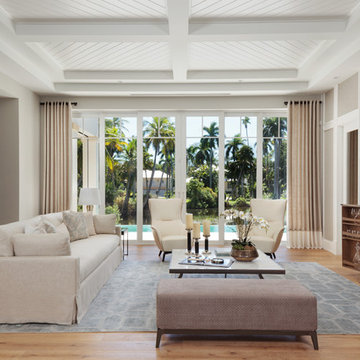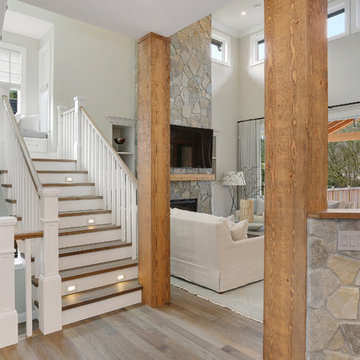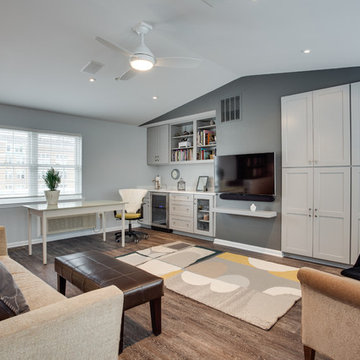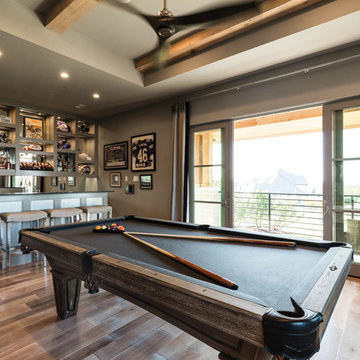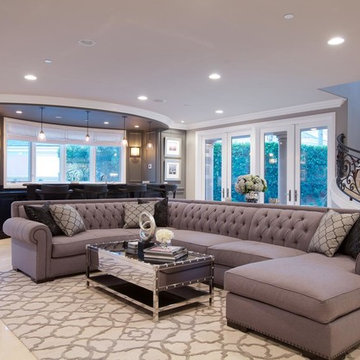Family Room Design Photos with a Home Bar and No Fireplace
Refine by:
Budget
Sort by:Popular Today
141 - 160 of 1,345 photos
Item 1 of 3
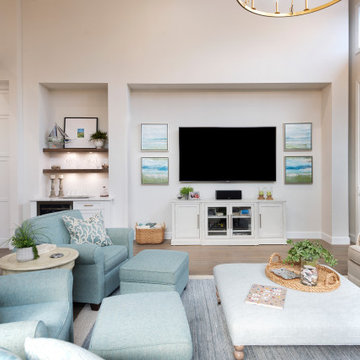
This living space includes a dry bar for entertaining and oversize windows to let in plenty of natural light.
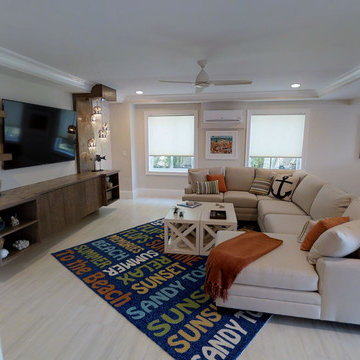
Photo by John Rippons. This first floor family room gives the family a fun, easy space to entertain guests or a place for the kids to hang out with their friends. We designed the custom built-in to accommodate the squid light fixture in a way that was fun and functional.
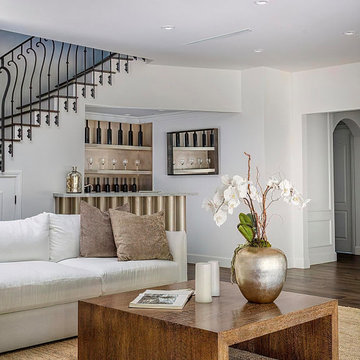
The sweeping staircase whose banister was custom made per our design leads to the master suite. The alcove beneath it serves as a wet bar for the family room.
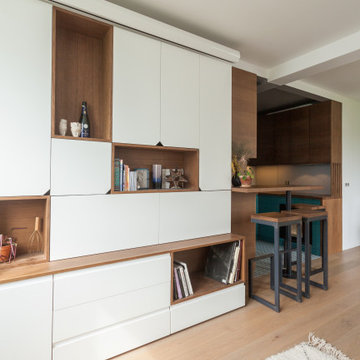
Le meuble de l'espace séjour en continuité du bar. Les angles coupés de ses portes font office des poignées. L'élégance de ce meuble se trouve dans le mélange des niches en bois foncé et des portes blanches.
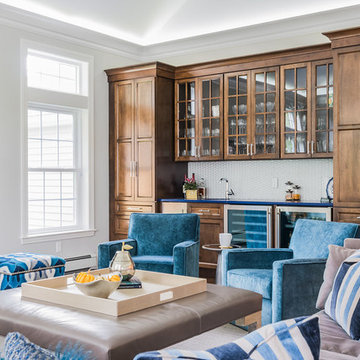
When planning this kitchen/family room addition, our main goal was to create a comfortable space for the family to live in, but also a fabulous space to entertain. We designed this wet bar, so that guests can help themselves without having to walk over to the kitchen We created a large seating area with a down filled L shaped sofa, two swivel chairs, two storage ottomans for extra seating in a pinch, a cocktail ottoman, and a console table in back of the sofa with a pair of chairs tucked in for an additional space for homework, snacks or puzzles.
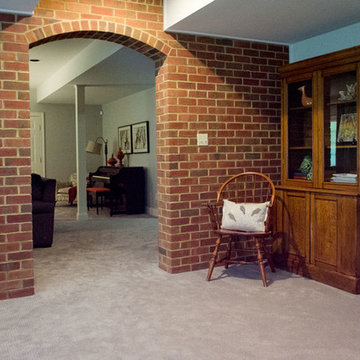
In this Frankfort Home: Basement Gathering Room we wanted to design a space with multiple functions. As you enter from the Family Room through the brick arched opening, directly to your left is the homeowner’s china cabinet in a warm wood tone paired with a Colonial Windsor spindle back chair.
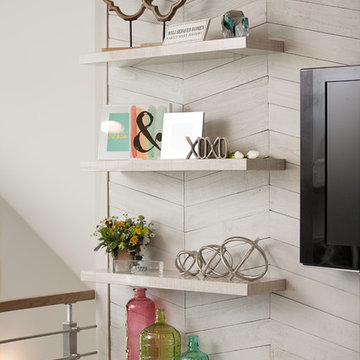
A unique entertainment center created out of white-washed pallet boards attached to the wall. Floating shelves give accents and accessories a home in this lovely ladies' lounge.
Photo credit: Scott Richard

The bar itself has varying levels of privacy for its members. The main room is the most open and is dramatically encircled by glass display cases housing members’ private stock. A Japanese style bar anchors the middle of the room, while adjacent semi-private spaces have exclusive views of Lido Park. Complete privacy is provided via two VIP rooms accessible only by the owner.
AWARDS
Restaurant & Bar Design Awards | London
PUBLISHED
World Interior News | London
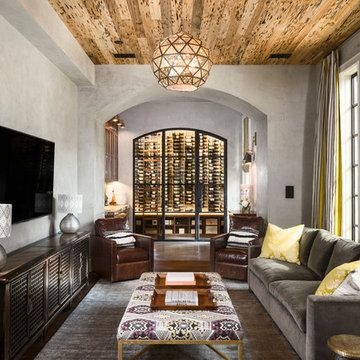
photography by Andrea Calo • Pecky Cypress ceiling • Venetian plaster walls by Zita Art, color based on Benjamin Moore Gloucester Sage • steel & glass door by Durango Doors • Buckminster pendant fixture by Currey & Company • Jean-Louis 11 sconce light by Currey & Company • Barbara Cosgrove Library sconces in brass at bar cabinets • concrete floor by Element 7
Family Room Design Photos with a Home Bar and No Fireplace
8
