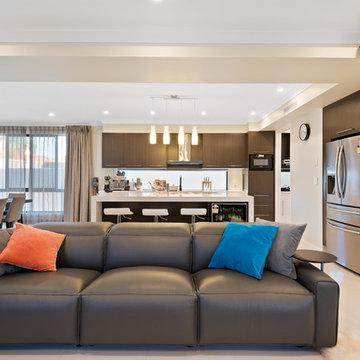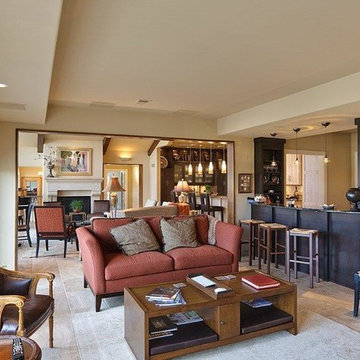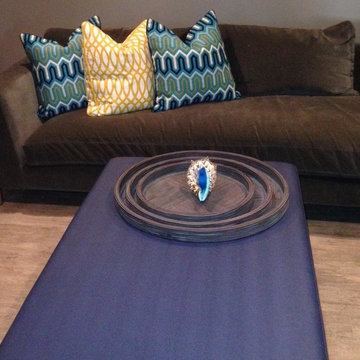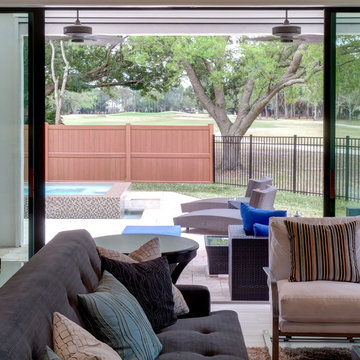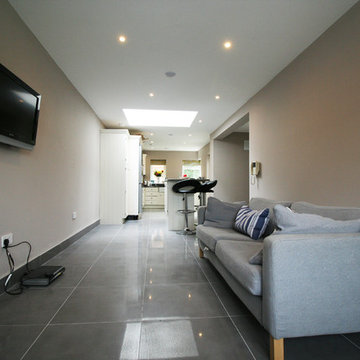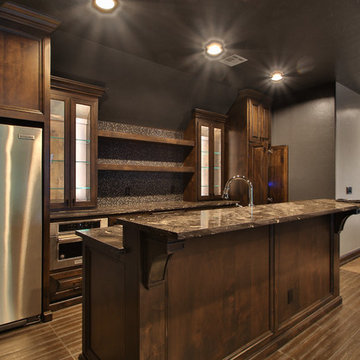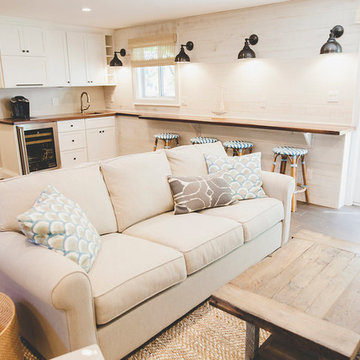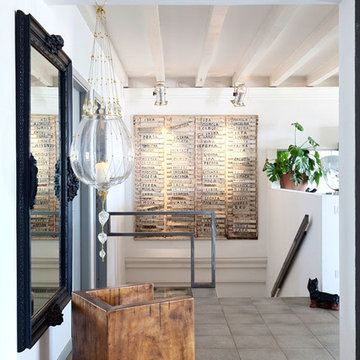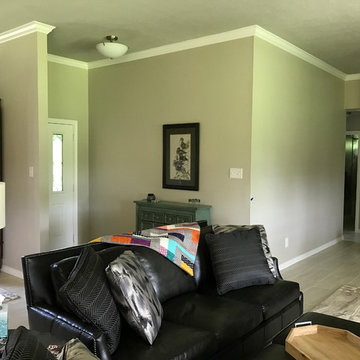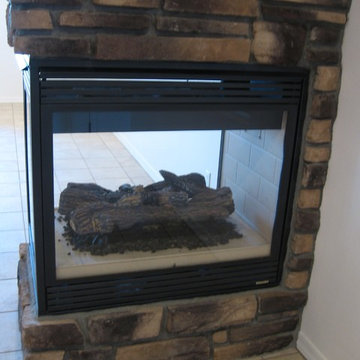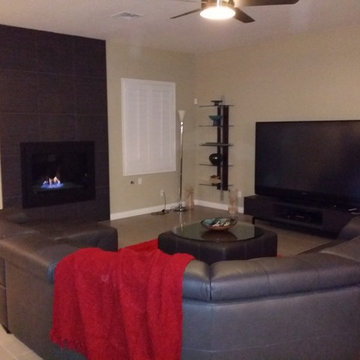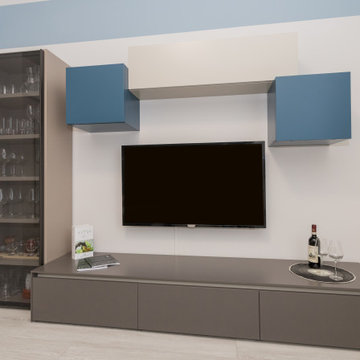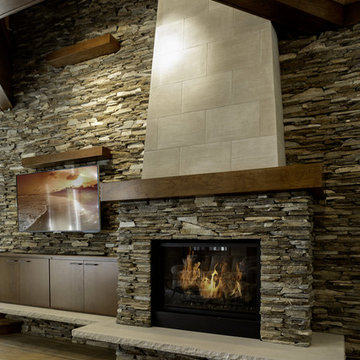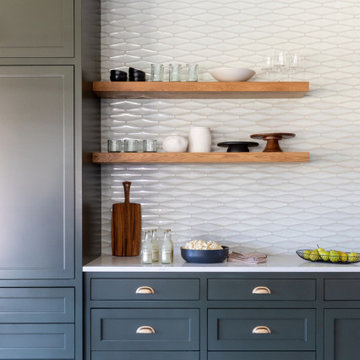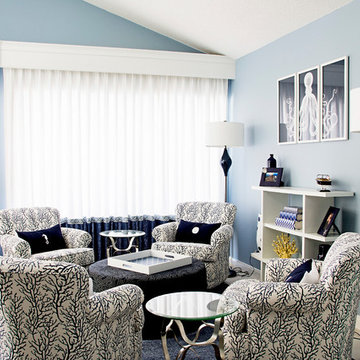Family Room Design Photos with a Home Bar and Porcelain Floors
Refine by:
Budget
Sort by:Popular Today
181 - 200 of 318 photos
Item 1 of 3
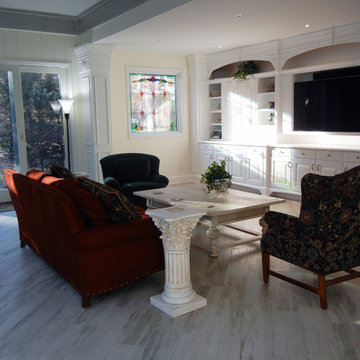
This wonderfully light family room had a major face lift with new Porcelain Plank flooring, open floor plan renovation with new built in cabinets , wet bar, classical moldings and stained glass window. Deeply saturated jewel tone fabrics were chosen in luscious leather by Garrett and chenilles by Robert Allen. The light flooring and beams above in contrast to the dark furniture are striking. To finish the room, an area rug will be added to define the living space. Gorgeous! Stay tuned. Lauran Corson
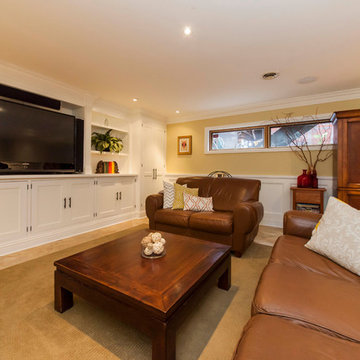
Our family room / home theater measures 22 x 20. It features custom inset door face frame cabinetry storage made on site by the homeowner. All cabinetry and paneling were painted with 3 coats of Target Coatings base white followed by 3 coats of Target Coatings water base polyurethane to give a hard wearing surface. Home theater includes Paradigm Reference speakers, Samsung television and Pioneer Elite components. My only regret is not putting radiant heat under the tile. It would have helped regulate the temperature better in the winter months.
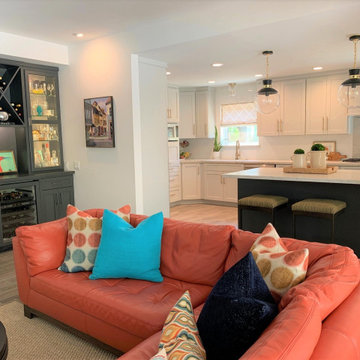
A new bar creates an entertainment area and showcases the clients' wines and barware. The orange leather sofa adds color to the neutral palette.
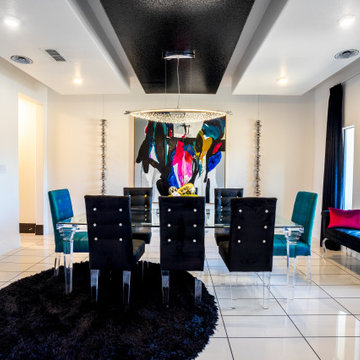
The 8,000 sq. ft. Riverstone Residence was a new build Modern Masterpiece overlooking the manicured lawns of the prestigious Riverstone neighborhood that was in need of a cutting edge, modern yet classic spirit.'
The interiors remain true to Rehman’s belief in mixing styles, eras and selections, bringing together the stars of the past with today’s emerging artists to create environments that are at once inviting, comfortable and seductive.
The powder room was designed to give guests a separate experience from the rest of the space. Combining tiled walls with a hand-painted custom wall design, various materials play together to tell a story of a dark yet glamorous space with an edgy twist.
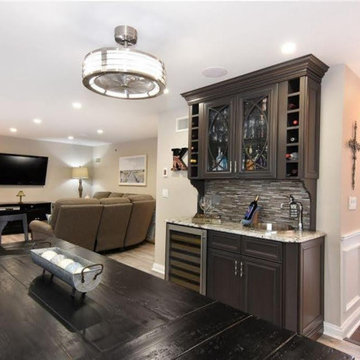
An interior design collaboration with the homeowners offers a well connected transitional style throughout the home. From an open concept kitchen and family room, to a guest powder room, spacious Master Bathroom, and coordination of paint and window treatments for the Living Room, Dining Room, and Master Bedroom. Interior Design by True Identity Concepts.
Family Room Design Photos with a Home Bar and Porcelain Floors
10
