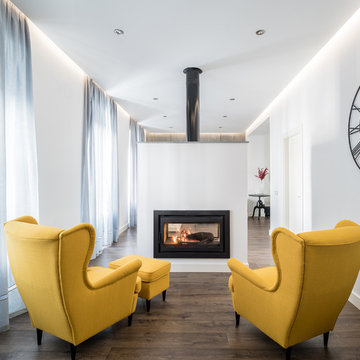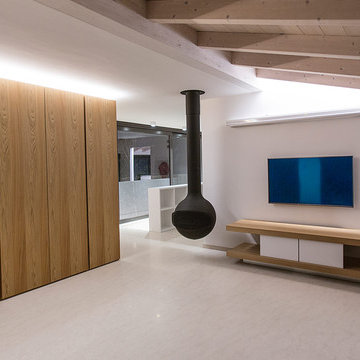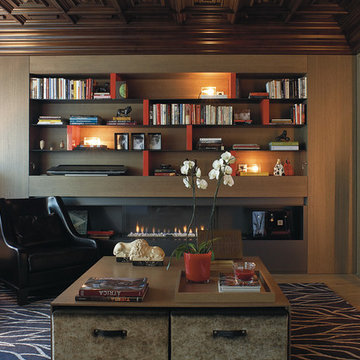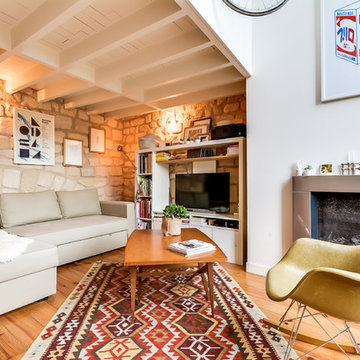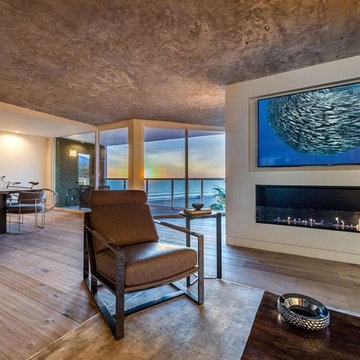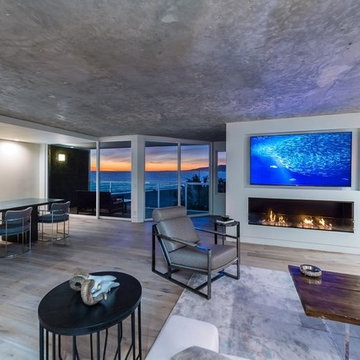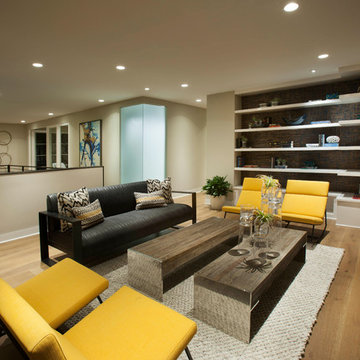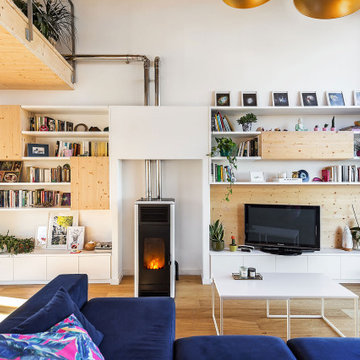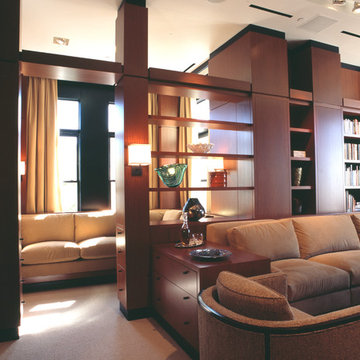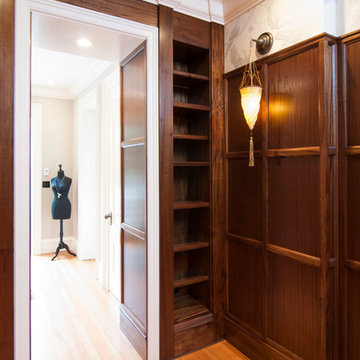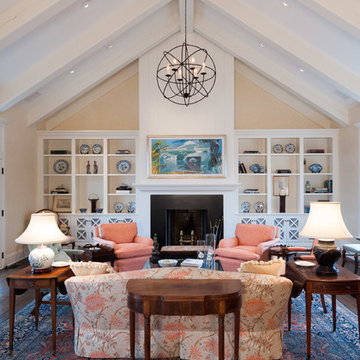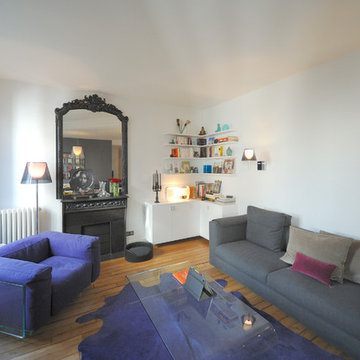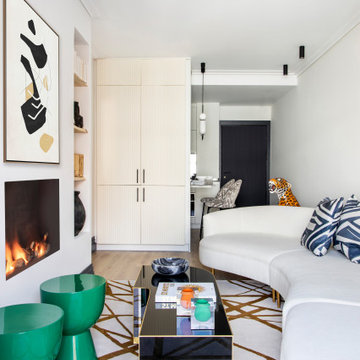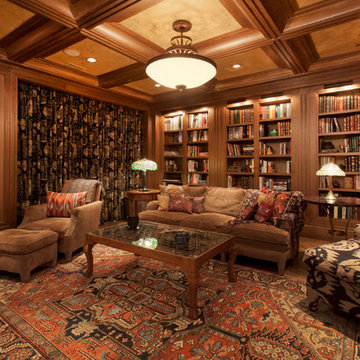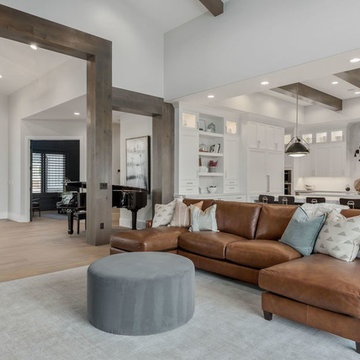Family Room Design Photos with a Library and a Metal Fireplace Surround
Sort by:Popular Today
41 - 60 of 257 photos
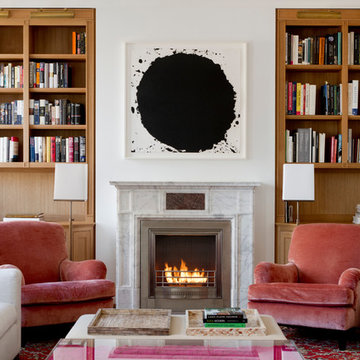
Designer: Stephens Design Group | Ventless Fireplace: Custom - Stainless Steel with Angled Interior - Model #803 - 32 ¾” W x 32 ¼” H x 14” D
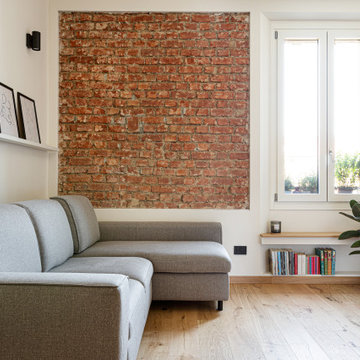
L'elemento predominante è la parete in mattoni pieni riportati alla luce, incorniciati vicino alla finestra, sotto la quale è stata ricavata una comoda seduta che si affaccia sulla città.
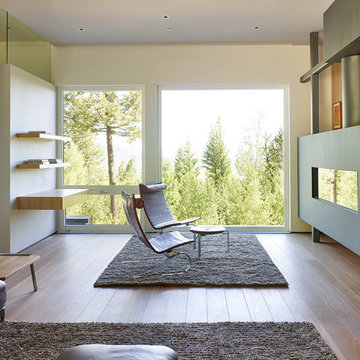
This residence, located slope side at the Jackson Hole Mountain Resort, was designed to accommodate a very large and gregarious family during their summer and winter retreats. Living spaces are elevated above the forest canopy on the second story in order to maximize sunlight and views. Exterior materials are rustic and durable, yet are also minimalist with pronounced textural contrast. The simple interior material palette of drywall, white oak, and gray stone creates a sense of cohesiveness throughout the house, and glass is used to create a sense of connection between key public spaces.
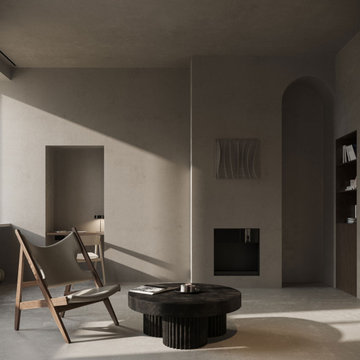
Appartamento di 140mq a Milano, diventa una dimora in il minimal mediterraneo incontra quello nordico. Elementi esili e forme scultorei instaurano un forte contrasto. Mentre la palette cromatica di basa sui toni del grigio caldo dei rivestimenti e sul tono del legno chiaro. Planimetria estremamente fluida dove i passaggi liberi ad arco si alternano con le porte e le strutture in vetro. Aria e luce sono protagoniste che riempiono e trasformano questo spazio.
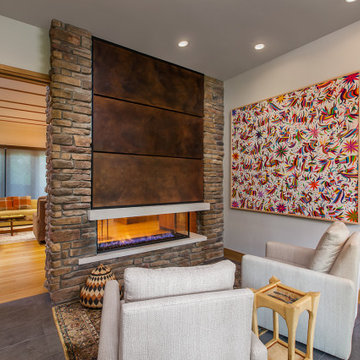
A quiet reading room off of the living area is the perfect spot to relax and enjoy a good book by the fire. Design and Construction by Meadowlark Design + Build. Photography by Jeff Garland. Custom metal work by Drew Kyte of Kyte Metalwerks in Michigan.
Family Room Design Photos with a Library and a Metal Fireplace Surround
3
