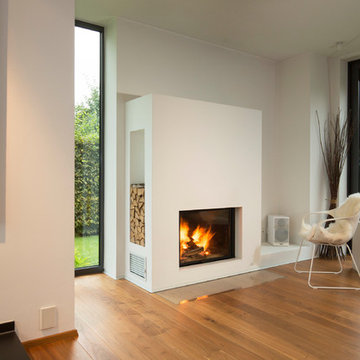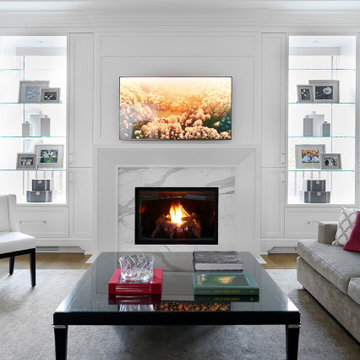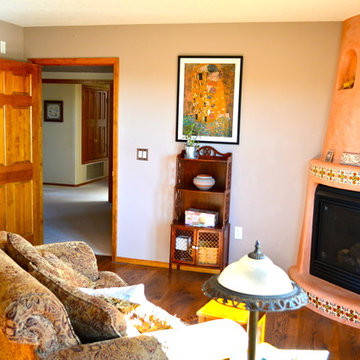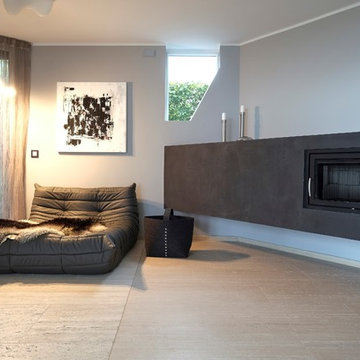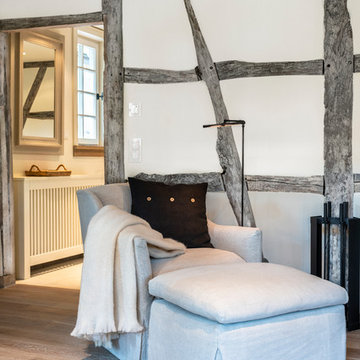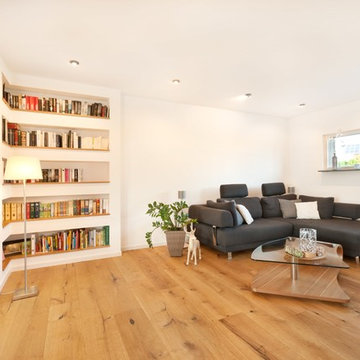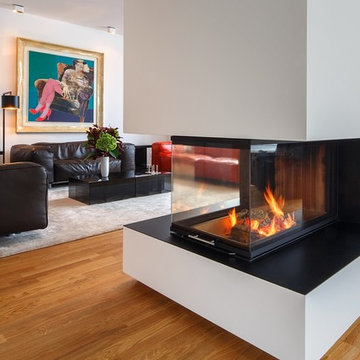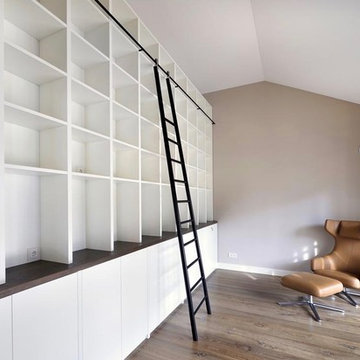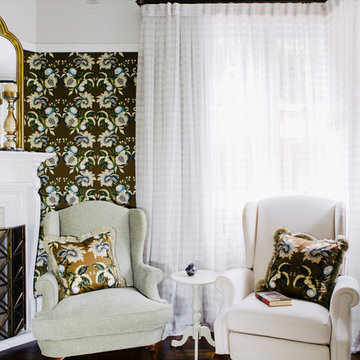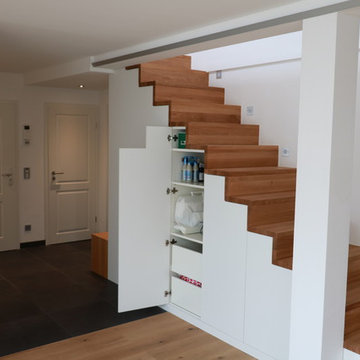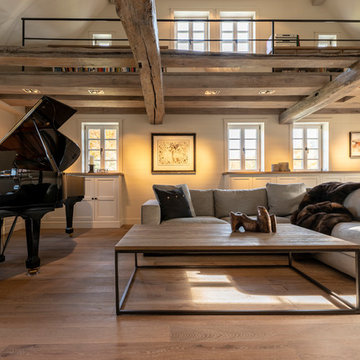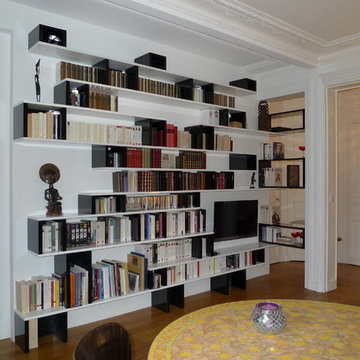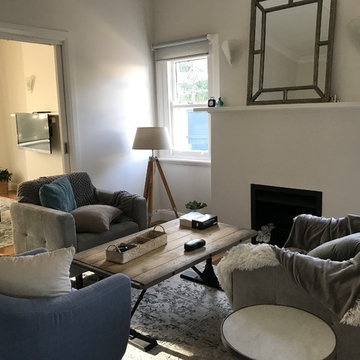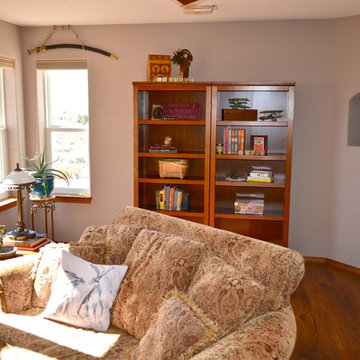Family Room Design Photos with a Library and a Plaster Fireplace Surround
Refine by:
Budget
Sort by:Popular Today
141 - 160 of 397 photos
Item 1 of 3
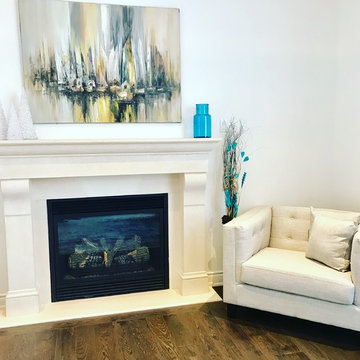
just love to snuggle up with a book and a hot coco on a frosty day
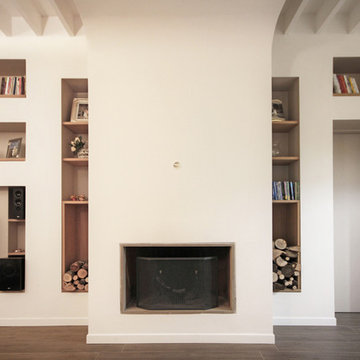
Un' Architettura d’Interni e un Arredamento Country Chic Moderno per una Villetta Viareggina in Toscana nelle campagne in provincia di Pisa è stato un bell’esercizio di progettazione di una ristrutturazione che propone uno stile rustico rivisitato in chiave più contemporanea. E’ stato inoltre uno degli stravolgimenti spaziali e distributivi che abbia mai fatto; se confrontate sotto la pianta dello stato prima dei lavori e la pianta di progetto è incredibile come tutta la casa sia stata modificato per dare nuove comodità e nuove spazialità.
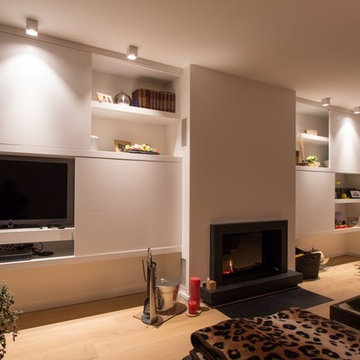
In diesem modernen Einfamilienhaus fühlt sich jeder wohl. Die Räume überzeugen durch ein freundliches Lichtkonzept. Einzelne Leuchten setzen besondere Highlights und sind ein wahrer Hingucker. Andere hingegen sind nahezu unscheinbar und sorgen für eine gute Grundbeleuchtung, im Sinne von: das Licht ist wichtig und nicht die Leuchte.
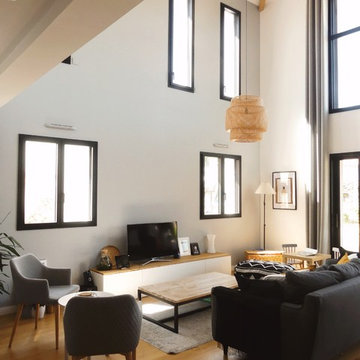
Pièce de vie ouverte dans une maison neuve au style campagne chic avec un mix classique et ethnique.
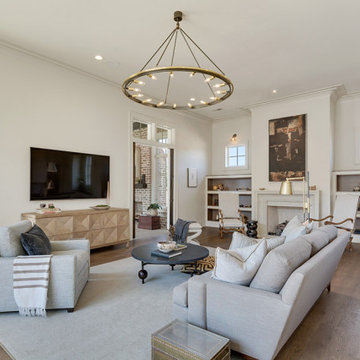
Shapiro & Company was pleased to be asked to design the 2019 Vesta Home for Johnny Williams. The Vesta Home is the most popular show home in the Memphis area and attracted more than 40,000 visitors. The home was designed in a similar fashion to a custom home where we design to accommodate the family that might live here. As with many properties that are 1/3 of an acre, homes are in fairly close proximity and therefore this house was designed to focus the majority of the views into a private courtyard with a pool as its accent. The home’s style was derived from English Cottage traditions that were transformed for modern taste.
Interior Designers:
Garrick Ealy - Conrad Designs
Kim Williams - KSW Interiors
Landscaper:
Bud Gurley - Gurley’s Azalea Garden
Photographer:
Carroll Hoselton - Memphis Media Company
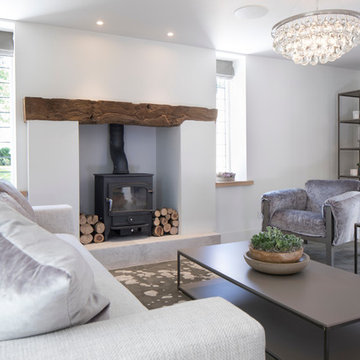
A once dark dated small room has now been transformed into a natural light filled space in this total home renovation. Working with Llama Architects and Llama Projects on the total renovation of this wonderfully located property. Opening up the existing ground floor and creating a new stunning entrance hallway allowed us to create a more open plan, beautifully natual light filled elegant Family / Morning Room near to the fabulous B3 Bulthaup newly installed kitchen. Working with the clients existing wood burner & art work we created a stylish cosy area with all new large format tiled flooring, plastered in fireplace, replacing the exposed brick and chunky oak window cills throughout. Stylish furniture and lighting design in calming soft colour tones to compliment the new interior scheme. This room now is a wonderfully functioning part of the homes newly renovated floor plan. A few Before images are at the end of the album.
Family Room Design Photos with a Library and a Plaster Fireplace Surround
8
