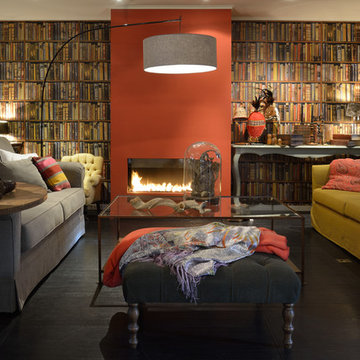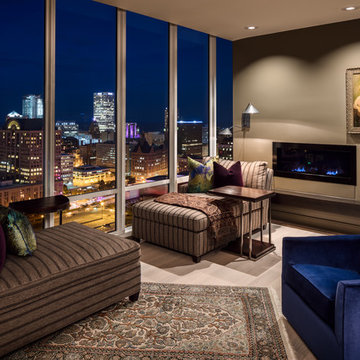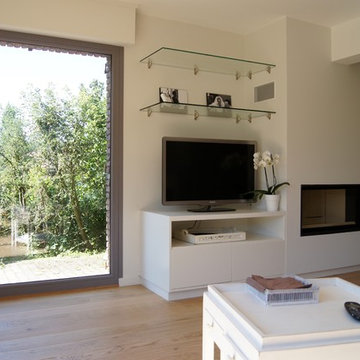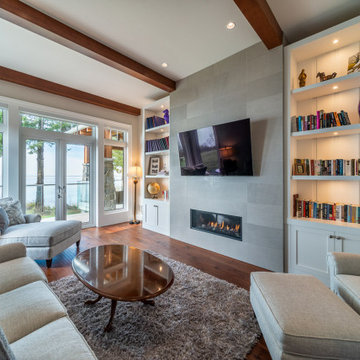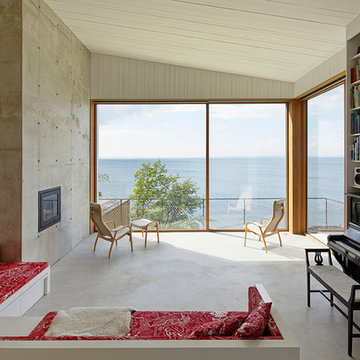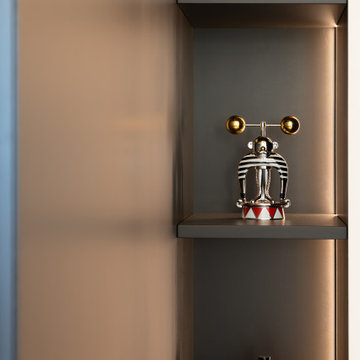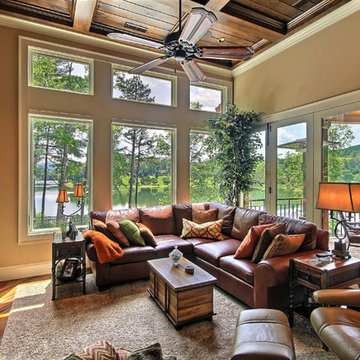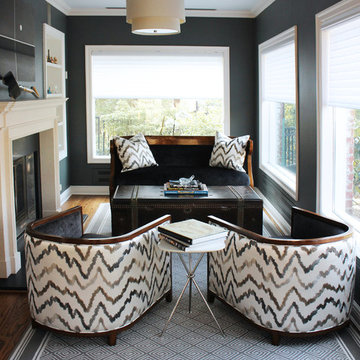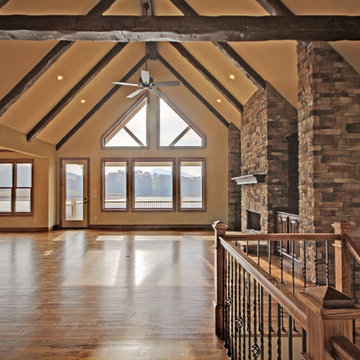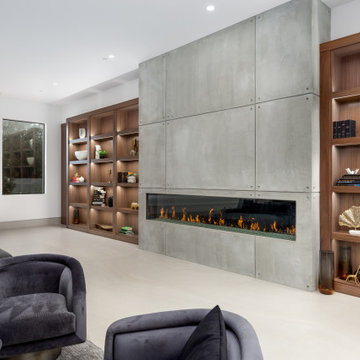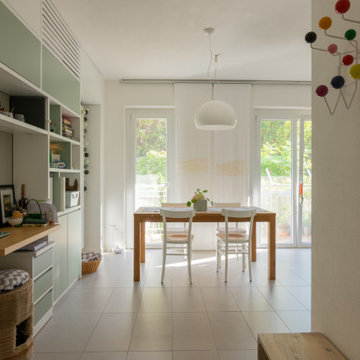Family Room Design Photos with a Library and a Ribbon Fireplace
Refine by:
Budget
Sort by:Popular Today
101 - 120 of 248 photos
Item 1 of 3
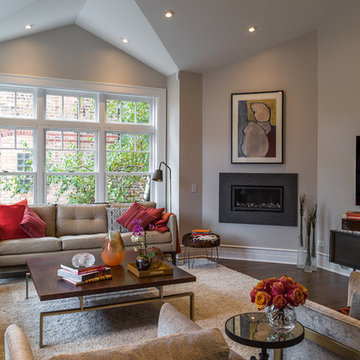
Chicago Lakewood Balmoral 1893 Farmhouse expands into contemporary living.
A stunning collaboration between Mindy Wieland of W3 architectural design & Fred M Alsen of fma Interior Design.
Contemporary Kitchen featuring Greenfield Cabinetry.
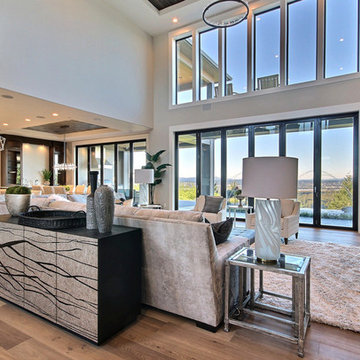
Named for its poise and position, this home's prominence on Dawson's Ridge corresponds to Crown Point on the southern side of the Columbia River. Far reaching vistas, breath-taking natural splendor and an endless horizon surround these walls with a sense of home only the Pacific Northwest can provide. Welcome to The River's Point.
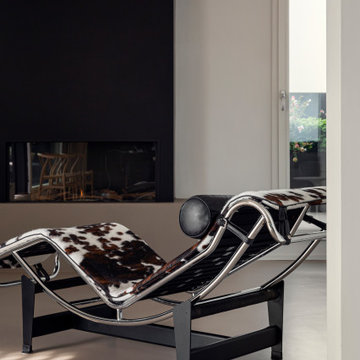
piano attico con grande terrazzo se 3 lati.
Vista della zona salotto con camino a gas rivestito in lamiera.
Resina Kerakoll 06 a terra
Chaise lounge di Le Corbusier in primo piano.
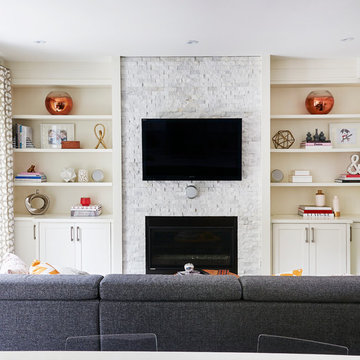
Located in the new addition, this new family room is open and adjacent to the new kitchen to create a great room style space for the family. Fireplace, TV and built in media and display cabinets ensure a tidy and clean space for the family to lounge in. It has also allowed for the creation of a formal living room at the front of the home, which used to serve as the family room.
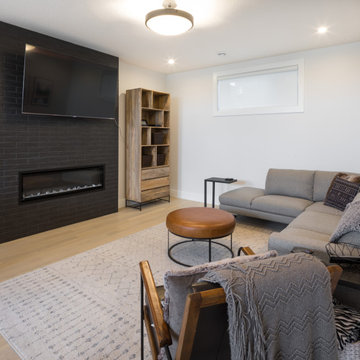
We are extremely proud of this client home as it was done during the 1st shutdown in 2020 while working remotely! Working with our client closely, we completed all of their selections on time for their builder, Broadview Homes.
Combining contemporary finishes with warm greys and light woods make this home a blend of comfort and style. The white clean lined hoodfan by Hammersmith, and the floating maple open shelves by Woodcraft Kitchens create a natural elegance. The black accents and contemporary lighting by Cartwright Lighting make a statement throughout the house.
We love the central staircase, the grey grounding cabinetry, and the brightness throughout the home. This home is a showstopper, and we are so happy to be a part of the amazing team!
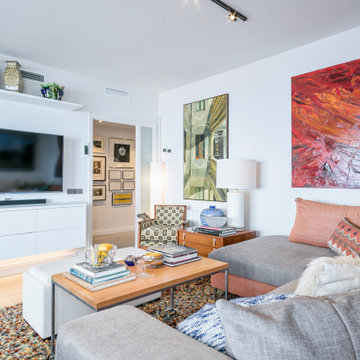
Para la zona del living, mis clientes querían un mobiliario a su medida, personalizado. Así, algunas piezas fueron diseñadas por mí y realizadas por artesanos y ebanistas. Como ejemplo la librería lacada en blanco, en la que se exponen diversos objetos y piezas únicas, y que recorre todo el frente de pared en la zona de la TV, fabricada por Ebanistería Cid.
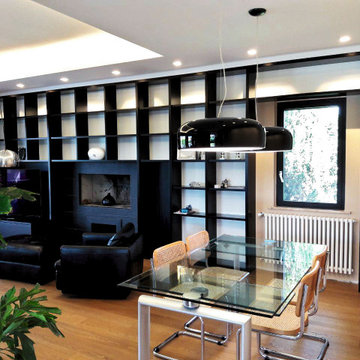
Parete attrezzata con libreria, mobile TV e camino.
Fianchi e ripiani a giorno laccati nero opaco con fondali laccati bianco-grigio.
Camino e mobile TV rivestiti in precomposto di ebano
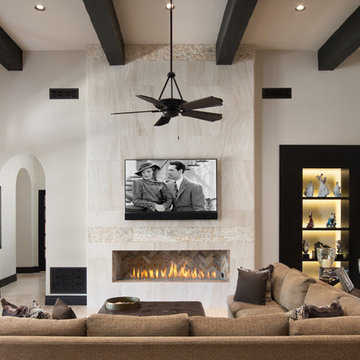
World Renowned Interior Design Firm Fratantoni Interior Designers created these beautiful home designs! They design homes for families all over the world in any size and style. They also have in-house Architecture Firm Fratantoni Design and world class Luxury Home Building Firm Fratantoni Luxury Estates! Hire one or all three companies to design, build and or remodel your home!
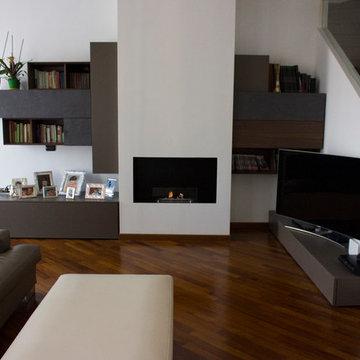
La sala è il pezzo forte di questo progetto grazie a numerose nicchie e due colonne, elementi che sono stati usati per valorizzare l'ambiente. E' stato inserito un mobile Pianca che prevede l'alternanza di frontali in pietra con legno e laccati dalle tonalità calde.
Fotografa: Greta Visconti
Family Room Design Photos with a Library and a Ribbon Fireplace
6
