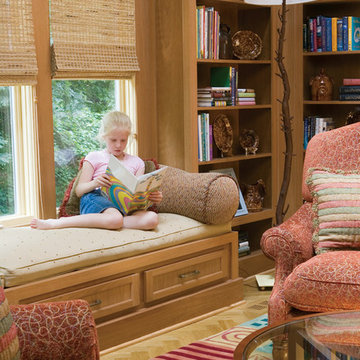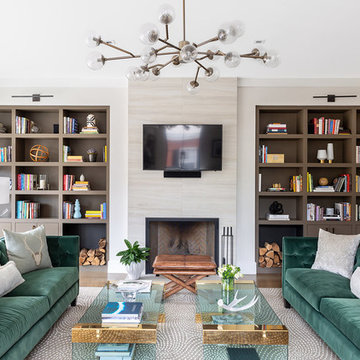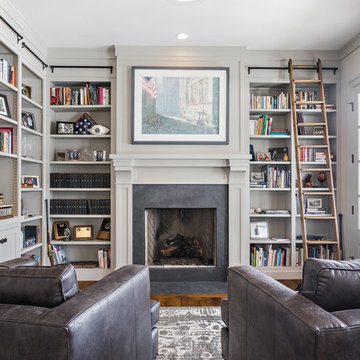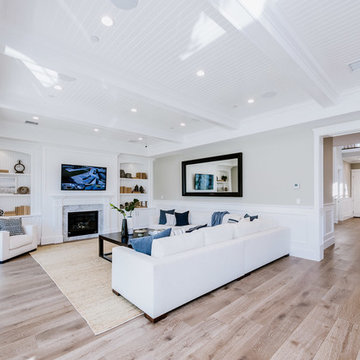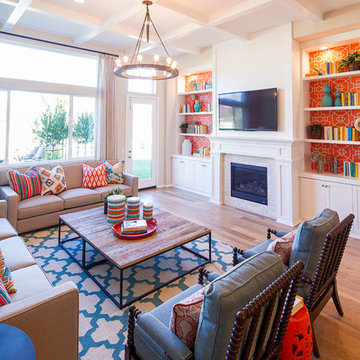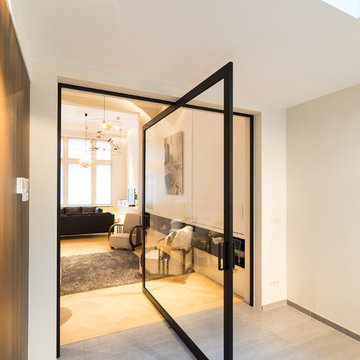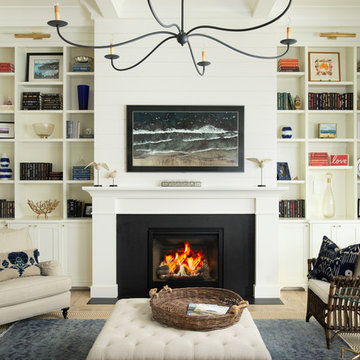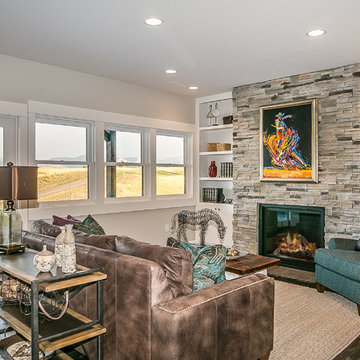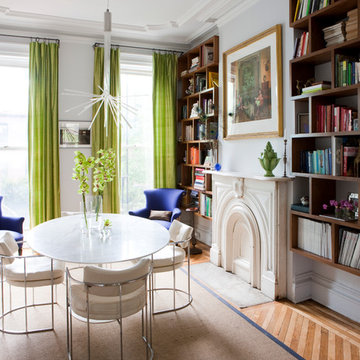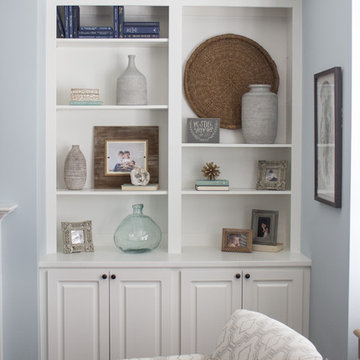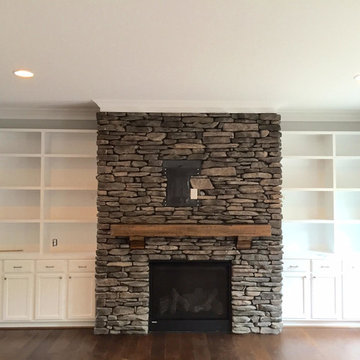Family Room Design Photos with a Library and a Standard Fireplace
Refine by:
Budget
Sort by:Popular Today
161 - 180 of 3,382 photos
Item 1 of 3
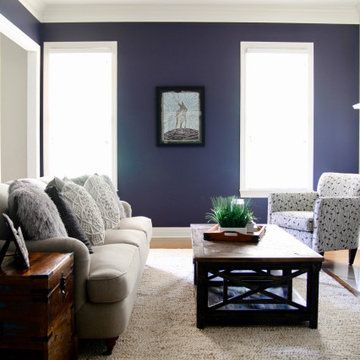
A whimsical, farmhouse Brentwood home design featuring navy walls in the study. Interior Design & Photography: design by Christina Perry
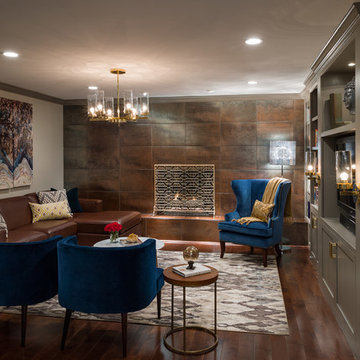
This family room went from ultra shabby to super chic! Before the renovation the floors were a worn, dated parquet. We replaced the parquet flooring with a warm chocolate glazed birch hardwood. The fireplace surround was a dreary white painted brick which we refaced with a copper metallic porcelain tile. The preexisting built-ins were completely demolished as they were oversized and out of date. We designed more contemporary and functional custom built-ins for the space, adding some square footage to the room as well. The textures in the room-dark wood, copper toned tile, plush velvet and soft leather-all contribute to the warm and cozy feel of the space.
Photographer: Paul S. Bartholomew

This is a Craftsman home in Denver’s Hilltop neighborhood. We added a family room, mudroom and kitchen to the back of the home.
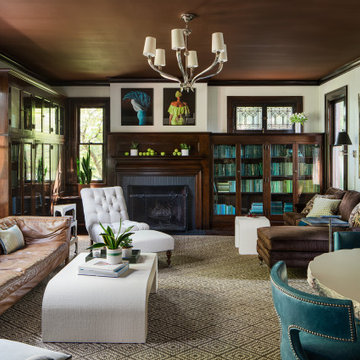
A large library that can accommodate large groups of people or individuals. A fresh color palette while respecting the historic home.
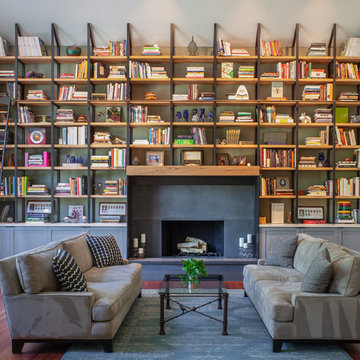
White oak and steel library shelves, with a concrete, steel, and oak fireplace. Rolling library ladder reaches the highest shelves.
photo by: Eckert & Eckert Photography
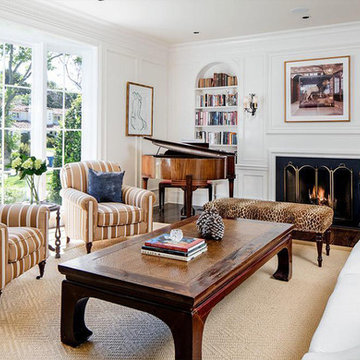
Had the opportunity to work on the beautiful home of Joey McIntyre.
Project featured in Variety, "Originally designed by celebrated architect Paul Williams and extensively updated and renovated to combine period architectural details with a modern-day lifestyle, the approximately 4,300-square-foot East Coast traditional has four bedrooms and four full and two half bathrooms plus a detached cottage with another bathroom for guests or staff. A slender center hall foyer features polished grey and white checkerboard marble floor tiles and a tightly curved staircase; the formal living room has a fireplace and floor-to-ceiling bay window that looks out to the verdant front yard; a library opens through transom-topped French doors to the backyard; and a chandelier lit formal dining room comfortably seats ten or twelve. An open-plan wing behind the dining room includes a spacious and well-equipped eat-in kitchen with five-stool snack bar integrated into a double wide island and, beyond that, a cozily proportioned TV-room with pilaster-accented fireplace and French door access to the yard. Two guest or family bedrooms share a hall bathroom on the second floor while a third guest/family bedroom has its own bathroom plus French doors to a slim balcony shared with the master bedroom that offers up a fireplace, walk-in closet and a spacious, marble-tiled bathroom with claw-footed soaking tub, steam shower and French doors that open to a Juliet balcony."
Click here to read more > http://variety.com/2018/dirt/real-estalker/joey-mcintyre-hancock-park-house-nkotb-1202812317/
Family Room Design Photos with a Library and a Standard Fireplace
9
