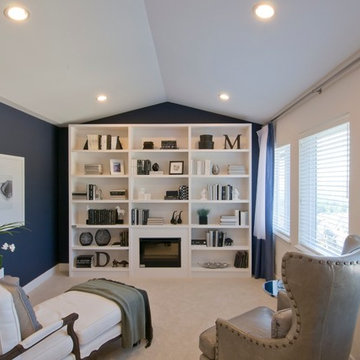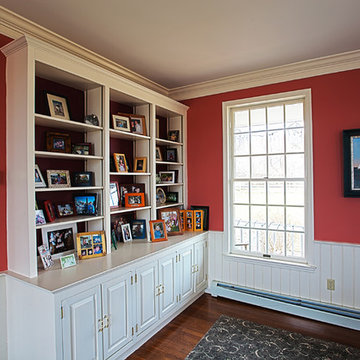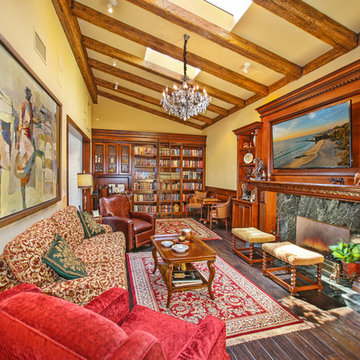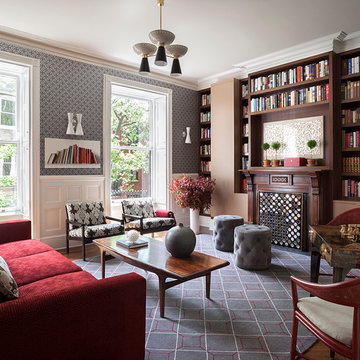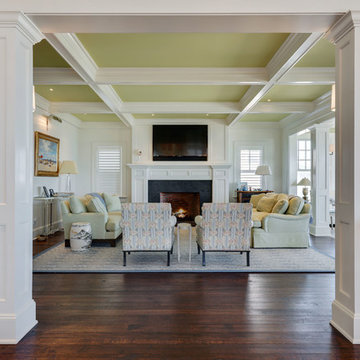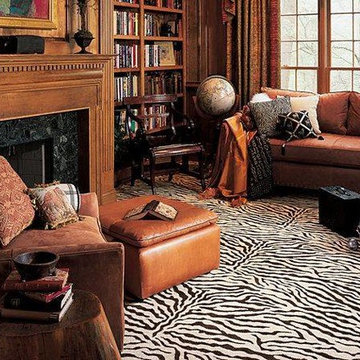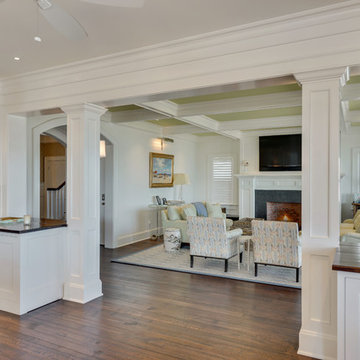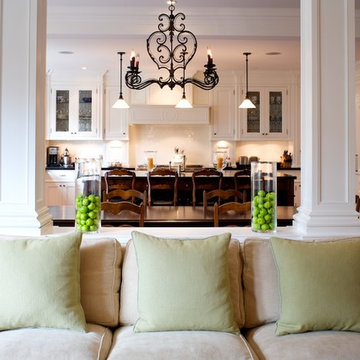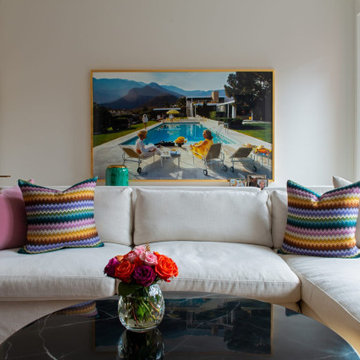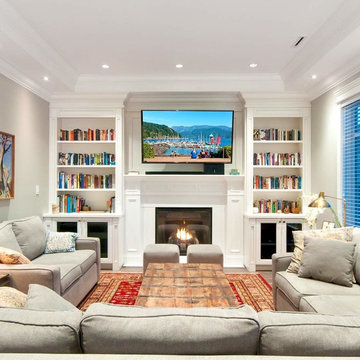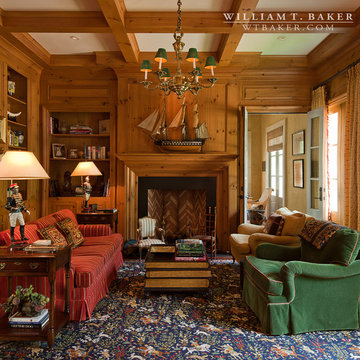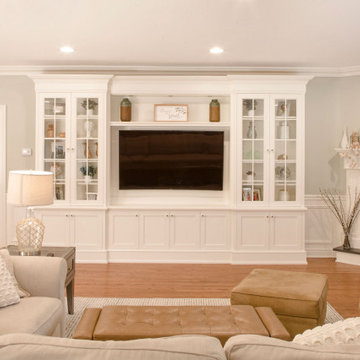Family Room Design Photos with a Library and a Wood Fireplace Surround
Refine by:
Budget
Sort by:Popular Today
121 - 140 of 569 photos
Item 1 of 3
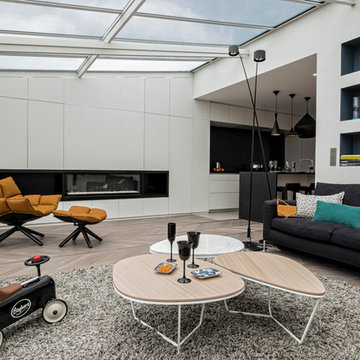
Photo: Ch. Rouffio
Design: Agence Véronique Cotrel
Realisation: MS Ebenisterie
Cuisine ouverte sur le salon et l'entrée.
Les niches intégrées dans les placards permettent d'intégrer l'électroménager, surface de travail et de laisser passer la lumière.
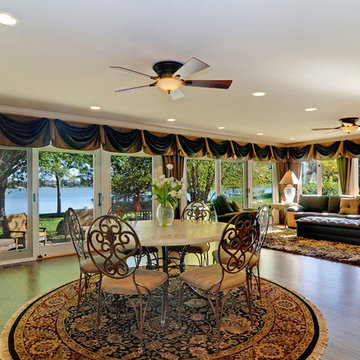
The expansive space in this great room in South Barrington, Illinois includes family room seating with a fireplace and built-in television, guest seating by the floor to ceiling windows allowing breath taking views of the lake and lake view dining. Home furnishings and window treatments add style to the great room without sacrificing the gorgeous lake view. Interior design and custom home renovations by DF Design, Inc.

What was once believed to be a detached cook house was relocated to attach the original structure and most likely serve as the kitchen. Being divided up into apartments this area served as a living room for the modifications. This area now serves as the den that connects the master suite to the kitchen/dining area.
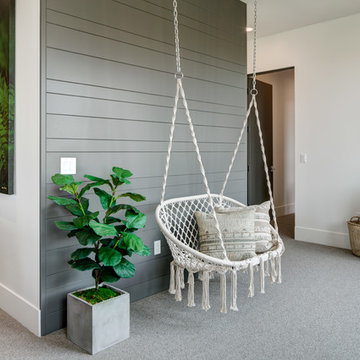
Interior Designer: Simons Design Studio
Builder: Magleby Construction
Photography: Alan Blakely Photography
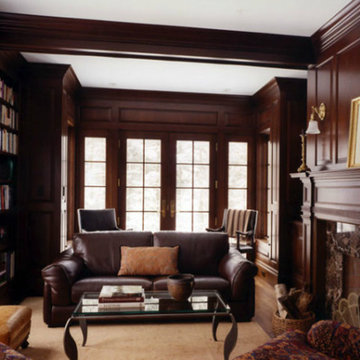
This mahogany family room was finished in a warm red-brown color and a satin sheen. The sheen will bring out the beauty in the grain and stain that was chosen, yet keep the natural light from seeming too reflective.
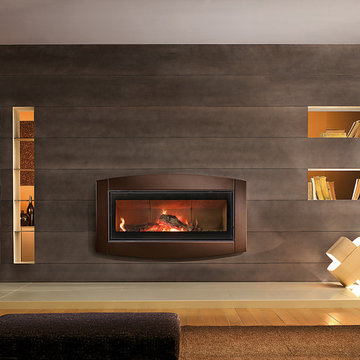
The TCW120 is not your average fireplace: it's quick lighting, long burning, EPA qualified, and features clean-glass AirWash Technology for a clear view of its warm, expansive flame.
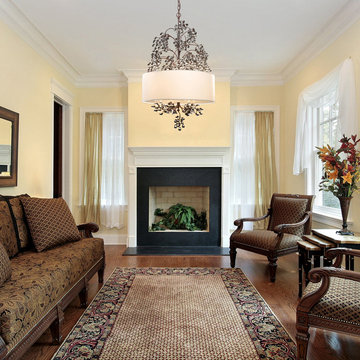
The Winterberry collection offers a multitude of clear glass balls accenting the Antique Darkwood finished branches. This series has the appearance of branches covered with frozen water droplets that seemingly grow through its cream fabric shade and translucent diffuser.
Measurements and Information:
- Width 22"
- Height 37"
- 4 light
- 60 watt medium base bulb per light (not included)
- Antique Darkwood finish
- Frosted Cream Fabric Shade
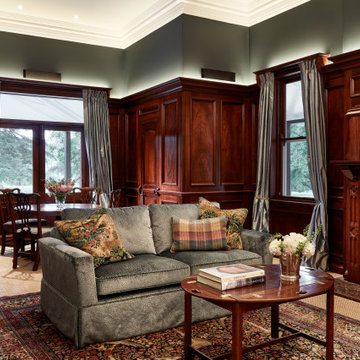
Classic country manor library with fireplace, projector TV, built in joinery and cosy seating.
Family Room Design Photos with a Library and a Wood Fireplace Surround
7
