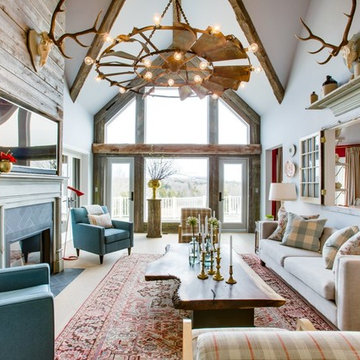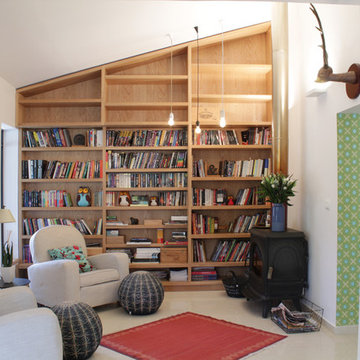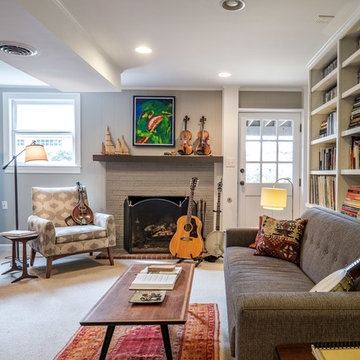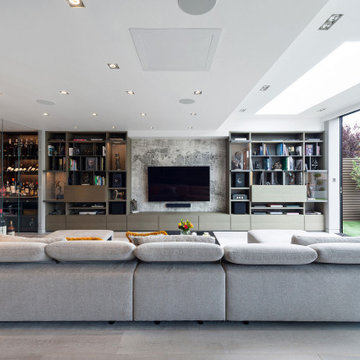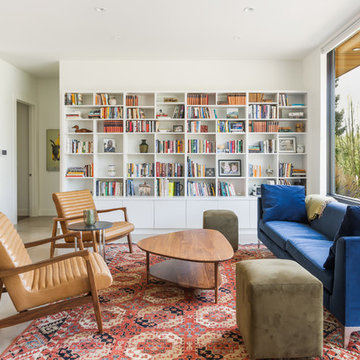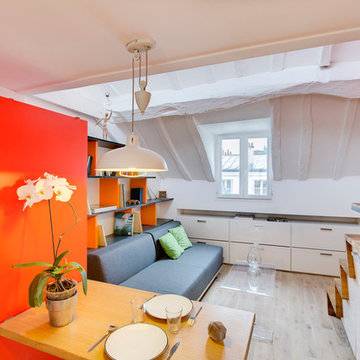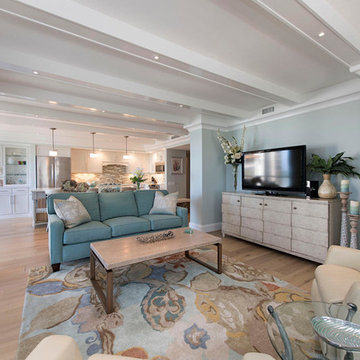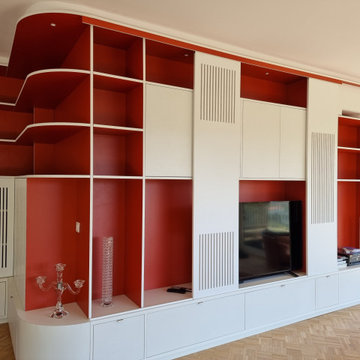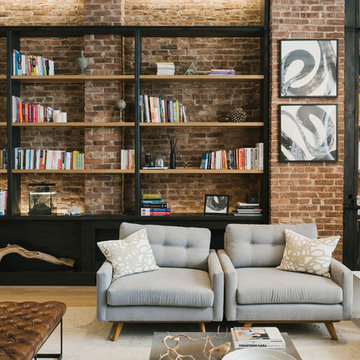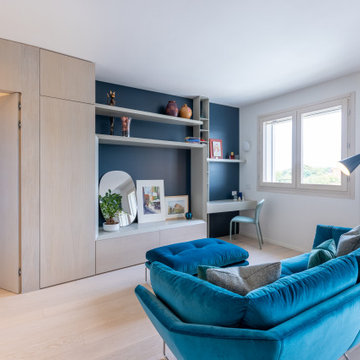Family Room Design Photos with a Library and Beige Floor
Refine by:
Budget
Sort by:Popular Today
101 - 120 of 1,809 photos
Item 1 of 3
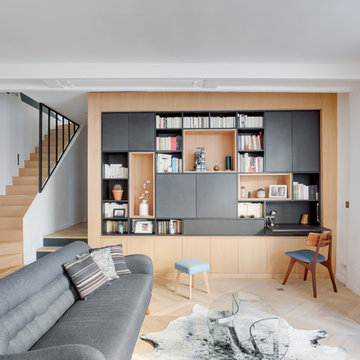
Escalier et meuble TV bibliothèqe dans un salon de loft parisien. Rangements fermés, bibliothèque ouverte, un espace TV fermé par deux portes et un coin secrétaire.
Structure bibliothèque en Valchromat noir vernis, Niche en Plaquage chêne vernis, Marches de l'escalier en chêne massif vernis.
Photographe: Claire Illi
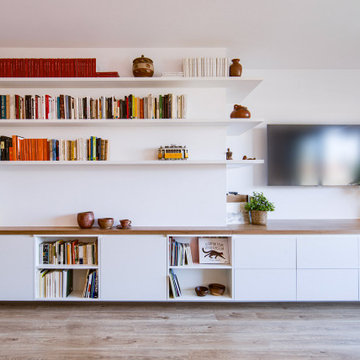
Se diseña un mueble a medida, creando un elemento unitario, lineal y que absorbe los cambios de planimetría de la sala. Utilizamos el color blanco por el mobiliario y el color madera por el sobre que abarca todo el conjunto.
Está compuesto por un conjunto de cajones de gran profundidad, armarios y buques abiertos a lo largo de la sala. Nuestros clientes necesitan almacenamiento y también una estantería que luzca sus libros. Por ello, rematamos el diseño con unas estanterías flotantes que blancas, sin soportes visibles que dan importancia a los libros y elementos que las decoran.
Con el diseño a medida aprovechamos cada rincón.
Sin dejar nunca de poner énfasis en la reubicación y selección de las nuevas luminarias de la sala que dan respuesta al nuevo día a día del espacio.
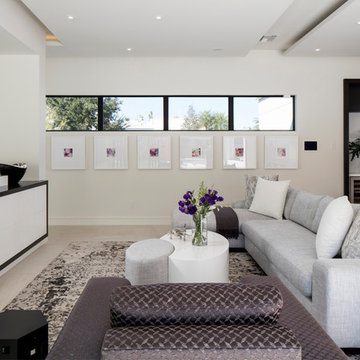
This custom home is derived from Chinese symbolism. The color red symbolizes luck, happiness and joy in the Chinese culture. The number 8 is the most prosperous number in Chinese culture. A custom 8 branch tree is showcased on an island in the pool and a red wall serves as the background for this piece of art. The home was designed in a L-shape to take advantage of the lake view from all areas of the home. The open floor plan features indoor/outdoor living with a generous lanai, three balconies and sliding glass walls that transform the home into a single indoor/outdoor space.
An ARDA for Custom Home Design goes to
Phil Kean Design Group
Designer: Phil Kean Design Group
From: Winter Park, Florida

Detail image of day bed area. heat treated oak wall panels with Trueform concreate support for etched glass(Cesarnyc) cabinetry.
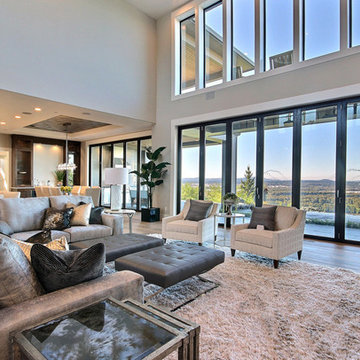
Named for its poise and position, this home's prominence on Dawson's Ridge corresponds to Crown Point on the southern side of the Columbia River. Far reaching vistas, breath-taking natural splendor and an endless horizon surround these walls with a sense of home only the Pacific Northwest can provide. Welcome to The River's Point.
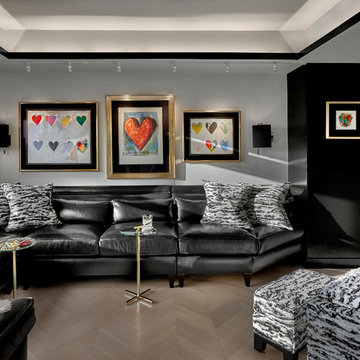
Contemporary family room using shades of black and white with colorful artwork.
Tony Soluri Photography
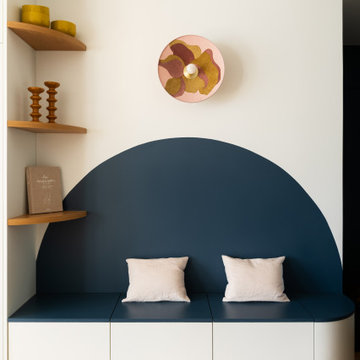
Une entrée marquée avec la peinture Abysse de chez Atelier Germain que l’on découvre en fil conducteur sur la banquette du séjour qui sert aussi de banc de rangement et de coin lecture pour les enfants.
Il fallait créer une unité entre l’entrée et le séjour
on retrouve le bleu aussi dans le papier peint.
Une projet 100% sur-mesure.
Family Room Design Photos with a Library and Beige Floor
6
