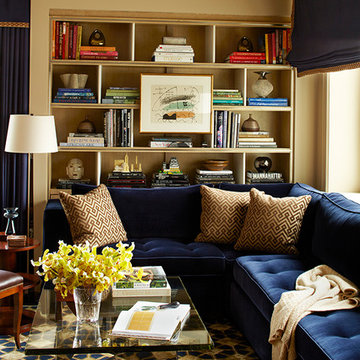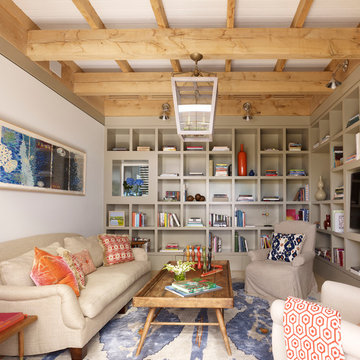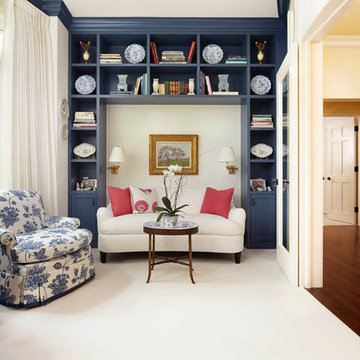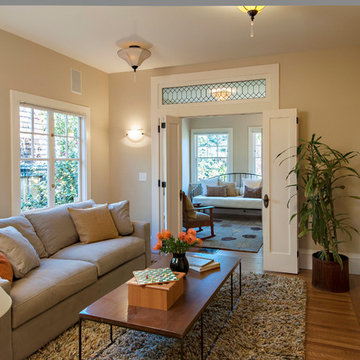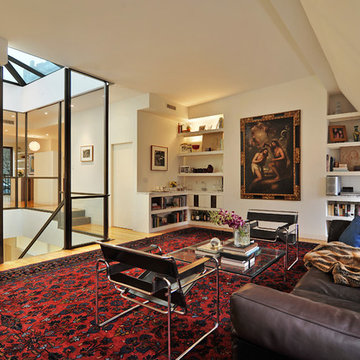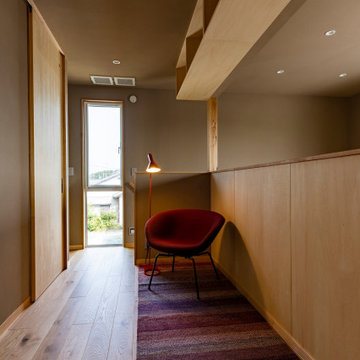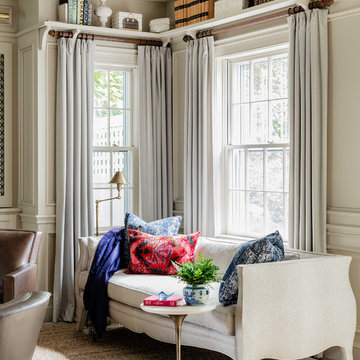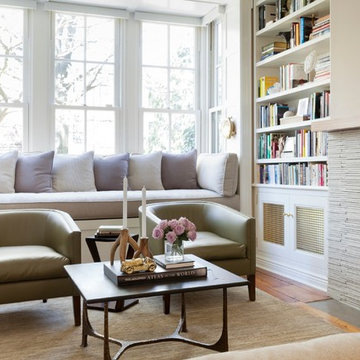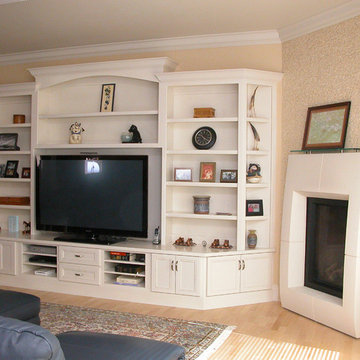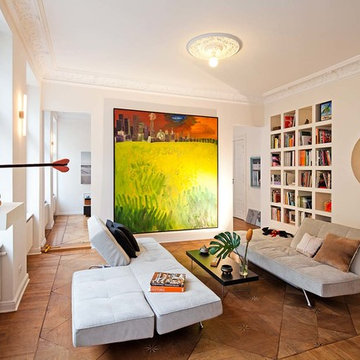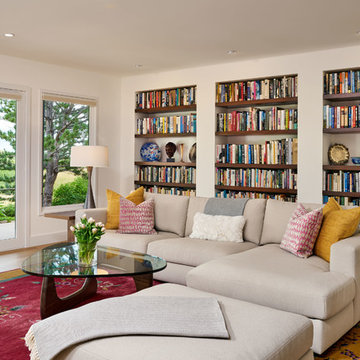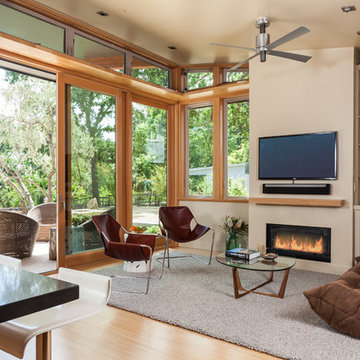Family Room Design Photos with a Library and Beige Walls
Refine by:
Budget
Sort by:Popular Today
41 - 60 of 2,466 photos
Item 1 of 3

Meadowlark created a place to cuddle up with a good book. This custom home was designed and built by Meadowlark Design+Build in Ann Arbor, Michigan.
Photography by Dana Hoff Photography
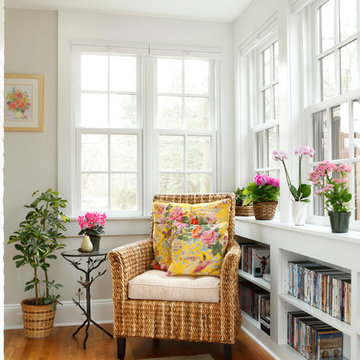
This tiny space has been converted into a gorgeous, bright and comfortable sitting room with built-in book shelves. The focus throughout the entire home was to enhance every living space, small or large.
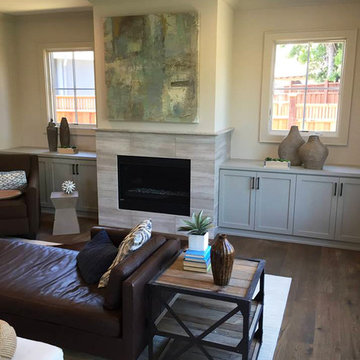
This dream home wouldn't be complete without a custom stone fireplace and matching storage cabinets. Our clients love this room in the house. Once our clients friends and family have enjoyed all the benefits from the kitchen, the clients love to entertain by the fireplace.
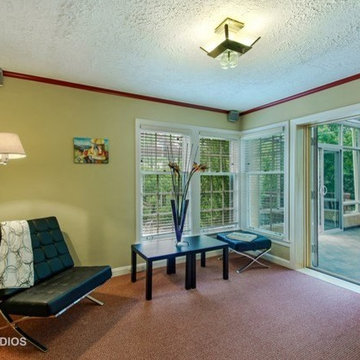
After staging the family room becomes an open, transitional, space helping the flow of the home.
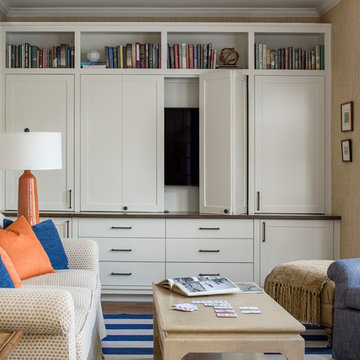
TEAM ///
Architect: LDa Architecture & Interiors ///
Interior Design: Kennerknecht Design Group ///
Builder: Macomber Carpentry & Construction ///
Photographer: Sean Litchfield Photography ///
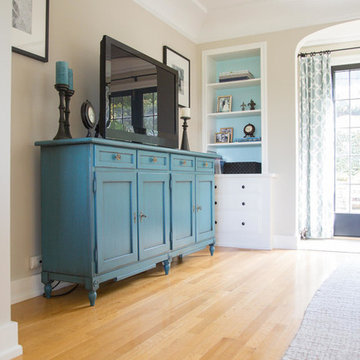
This cozy room off the kitchen was converted into a family room den with walk-out access to the garden. The french doors were painted black and new printed drapery panels were hung. A deep leather sofa was positioned behind a tufted upholstered ottoman. The TV was placed on a custom painted sideboard, which also provides overflow storage for the homeowner. Black and white photography, chunky knit accessories, and a jute rug complete the space.
Family Room Design Photos with a Library and Beige Walls
3

