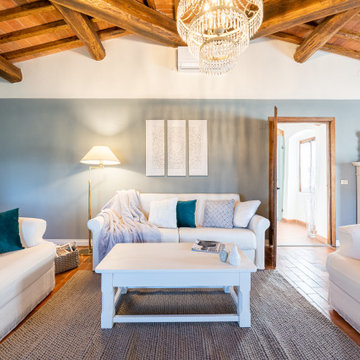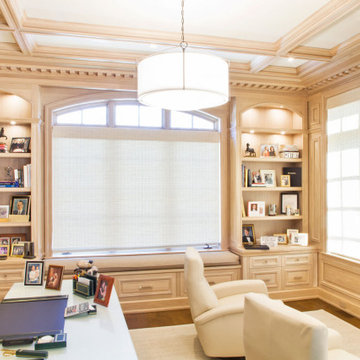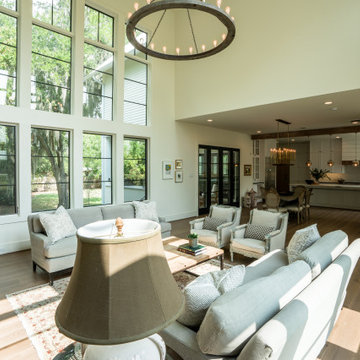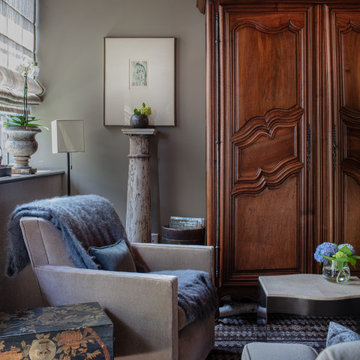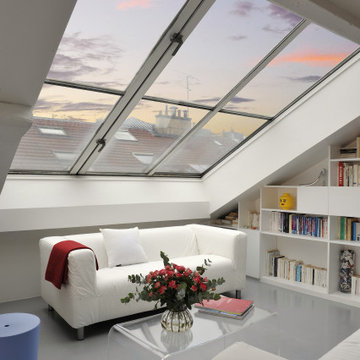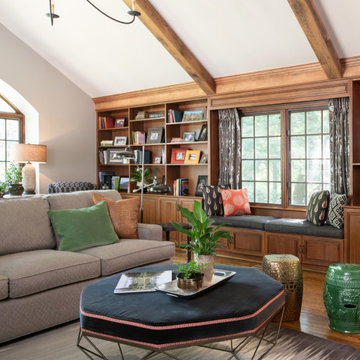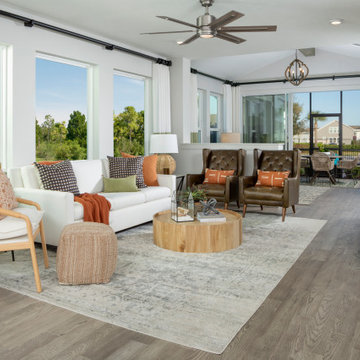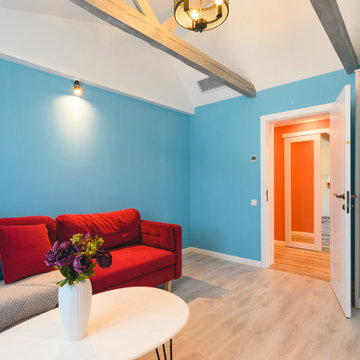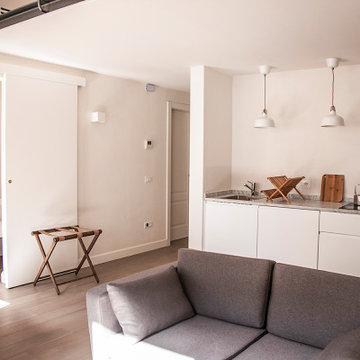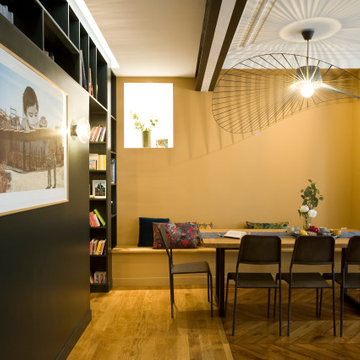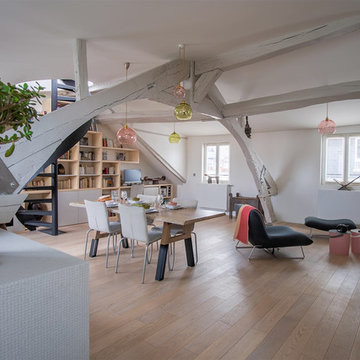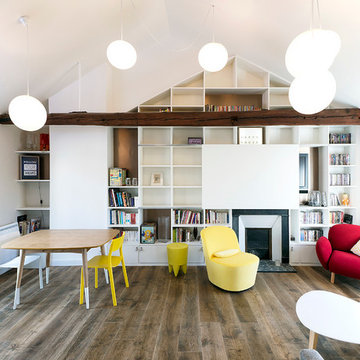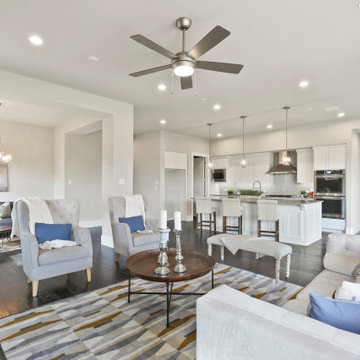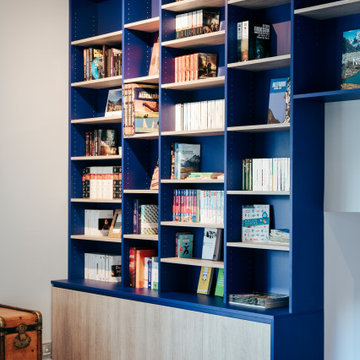Family Room Design Photos with a Library and Exposed Beam
Refine by:
Budget
Sort by:Popular Today
81 - 100 of 268 photos
Item 1 of 3
Homeowners’ request: To convert the existing wood burning fire place into a gas insert and installed a tv recessed into the wall. To be able to fit the oversized antique leather couch, to fit a massive library collection.
I want my space to be functional, warm and cozy. I want to be able to sit by my fireplace, read my beloved books, gaze through the large bay window and admire the view. This space should feel like my sanctuary but I want some whimsy and lots of color like an old English den but it must be organized and cohesive.
Designer secret: Building the fireplace and making sure to be able to fit non custom bookcases on either side, adding painted black beams to the ceiling giving the space the English cozy den feeling, utilizing the opposite wall to fit tall standard bookcases, minimizing the furniture so that the clients' over sized couch fits, adding a whimsical desk and wall paper to tie all the elements together.
Materials used: FLOORING; VCT wood like vinyl strip tile - FIREPLACE WALL: dover Marengo grey textures porcelain tile 13” x 25” - WALL COVERING; metro-York Av2919 - FURNITURE; Ikea billy open book case, Structube Adel desk col. blue - WALL PAINT; 6206-21 Sketch paper.
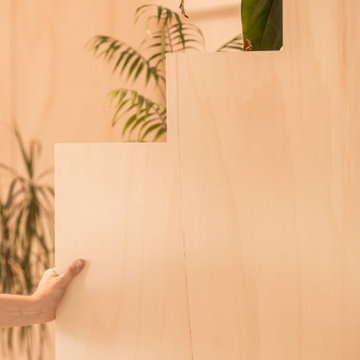
« Meuble cloison » traversant séparant l’espace jour et nuit incluant les rangements de chaque pièces.
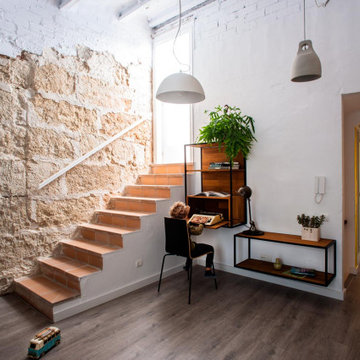
Salón, sala de juego o de estudios en la primera planta. Entre las dos habitaciones y desde donde se sube a la última planta.
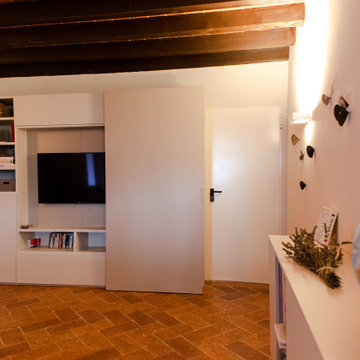
La parete della tv ha dei vani aperti e chiusi, per far vedere ciò che va fatto vedere e nascondere ciò che va nascosto. Nell'elemento "grigliato" abbiamo nascosto il calorifero, mentre la porta sul lato destro è una scorrevole che nasconde questa porta che dà sulla lavanderia e sul box.
Il pavimento è un cotto toscano rettangolare, come l'assito del soffitto; le travi invece sono in castagno, volutamente anticato.
La parete del camino, il pavimento e le travi sono i veri protagonisti della zona giorno, di conseguenza tutti gli altri arredi sono molto semplici e lineari
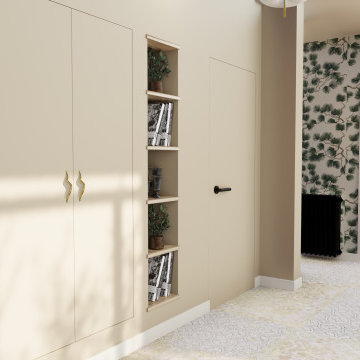
Rénovation d'un loft d'architecte sur Rennes. L'entièreté du volume à été travaillé pour obtenir un intérieur chaleureux, cocon, coloré et vivant, à l'image des clients. Découvrez les images avant-après du loft.
Family Room Design Photos with a Library and Exposed Beam
5
