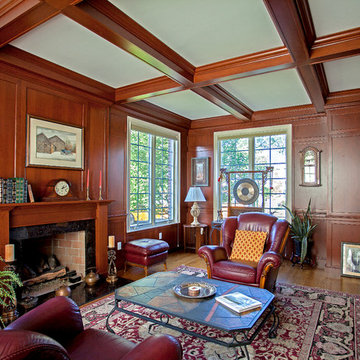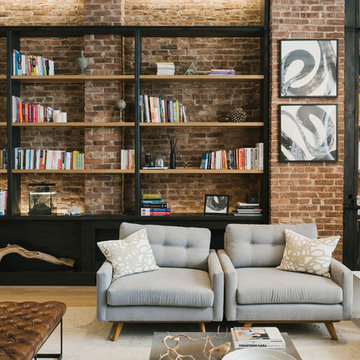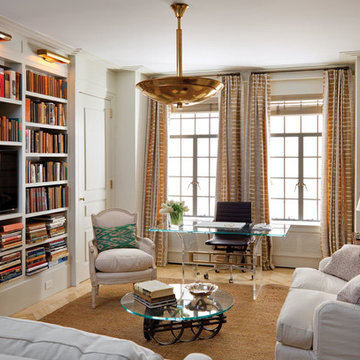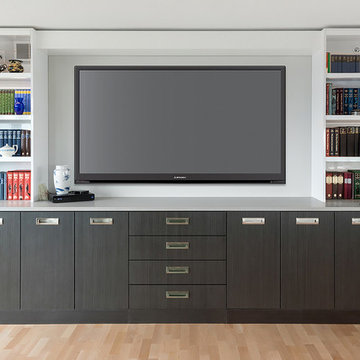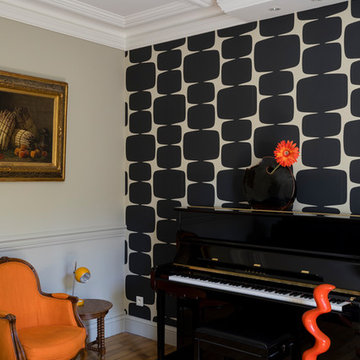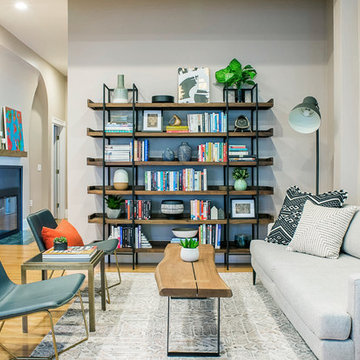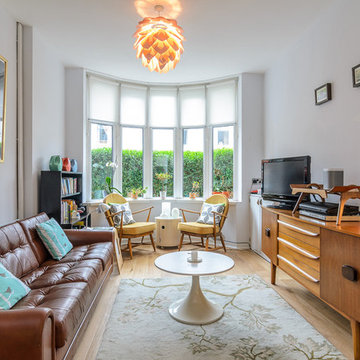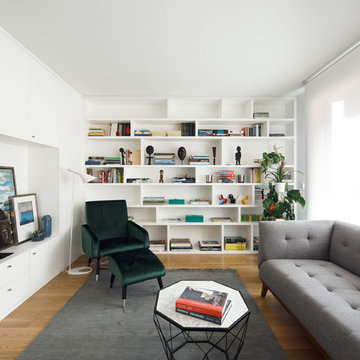Family Room Design Photos with a Library and Light Hardwood Floors
Refine by:
Budget
Sort by:Popular Today
141 - 160 of 3,355 photos
Item 1 of 3
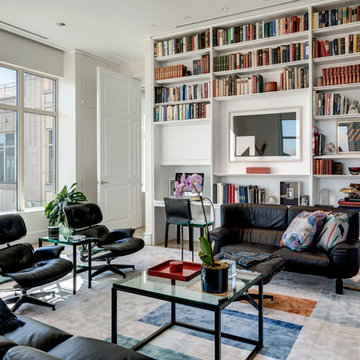
Architect: Booziotis & Company Architects, Dallas
Interior Designer: Nancy Leib, Dallas
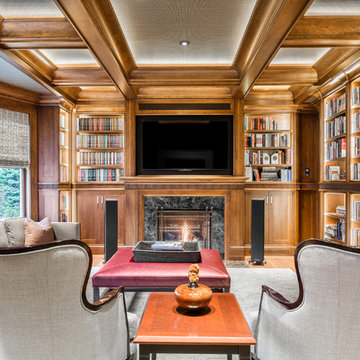
Custom cabinets - stained wood - cherry wood - modern Home office - LED strip lighting - bookshelves
Built-in TV monitor - coffer ceiling - wall paper ceiling
------ Architect - The MZO Group / Photographer - Greg Premru
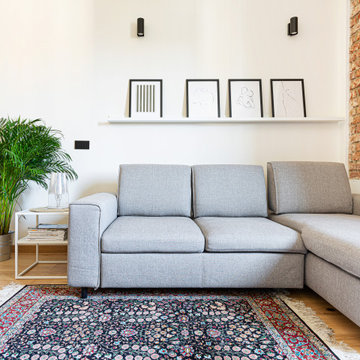
Il divano grigio Gosaldo della nuova collezione di Poltrone Sofà diventa un comodo letto matrimoniale ed ospita sotto la chaise-longue un pratico contenitore.
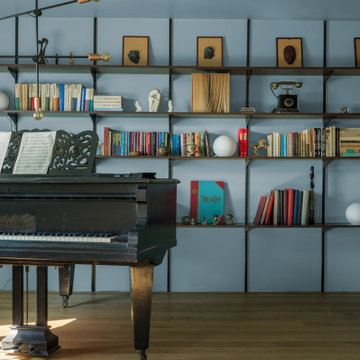
This holistic project involved the design of a completely new space layout, as well as searching for perfect materials, furniture, decorations and tableware to match the already existing elements of the house.
The key challenge concerning this project was to improve the layout, which was not functional and proportional.
Balance on the interior between contemporary and retro was the key to achieve the effect of a coherent and welcoming space.
Passionate about vintage, the client possessed a vast selection of old trinkets and furniture.
The main focus of the project was how to include the sideboard,(from the 1850’s) which belonged to the client’s grandmother, and how to place harmoniously within the aerial space. To create this harmony, the tones represented on the sideboard’s vitrine were used as the colour mood for the house.
The sideboard was placed in the central part of the space in order to be visible from the hall, kitchen, dining room and living room.
The kitchen fittings are aligned with the worktop and top part of the chest of drawers.
Green-grey glazing colour is a common element of all of the living spaces.
In the the living room, the stage feeling is given by it’s main actor, the grand piano and the cabinets of curiosities, which were rearranged around it to create that effect.
A neutral background consisting of the combination of soft walls and
minimalist furniture in order to exhibit retro elements of the interior.
Long live the vintage!
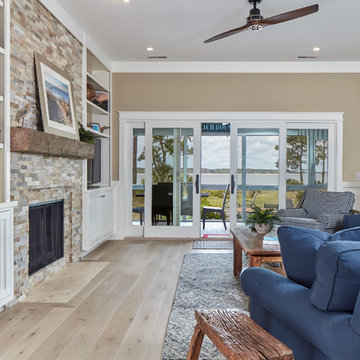
What a lovely family room, with a casual and comfy feel...just right for a beach condo and lots of family and friends! Love the stacked stone fireplace surround and the stone hearth. The hardwood flooring lends to easy maintenance. The French Sliding doors lead to the outside and a screened porch - more living space and a great view!
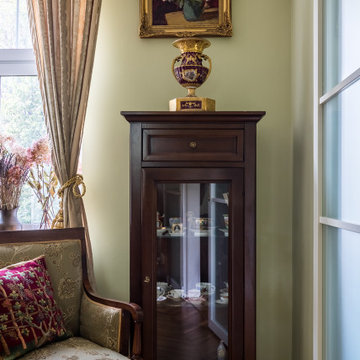
Интерьер наполняет складывавшийся десятилетиями микс из старинных и новых вещей. Вещи любимые, но без фанатичного пиетета — среди них живут обычной жизнью: об уютный старый диван (по словам хозяев, он принадлежал знаменитому адвокату Плевако), на котором спало множество гостей, дерет когти избалованный кот; за столом, который может раздвигаться почти до бесконечности, отмечают праздники уже четыре поколения семьи.
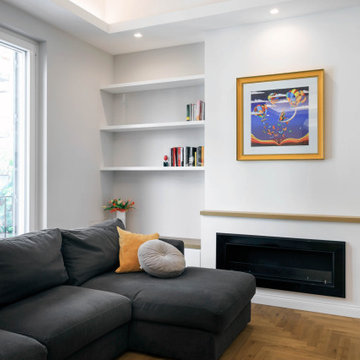
Triplo salotto con arredi su misura, parquet rovere norvegese e controsoffitto a vela con strip led incassate e faretti quadrati.
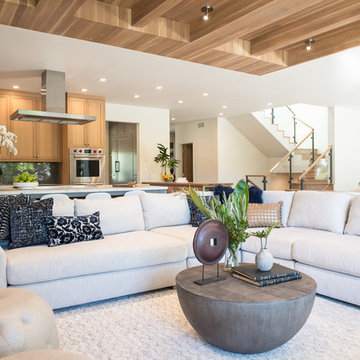
Sited on a quiet street in Palo Alto, this new home is a warmer take on the popular modern farmhouse style. Rather than high contrast and white clapboard, earthy stucco and warm stained cedar set the scene of a forever home for an active and growing young family. The heart of the home is the large kitchen and living spaces opening the entire rear of the house to a lush, private backyard. Downstairs is a full basement, designed to be kid-centric with endless spaces for entertaining. A private master suite on the second level allows for quiet retreat from the chaos and bustle of everyday.
Interior Design: Jeanne Moeschler Interior Design
Photography: Reed Zelezny
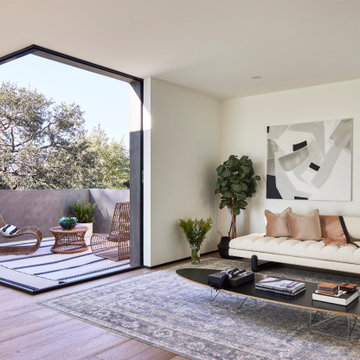
Family Room den at top of stairs. This space divides the Primary Suite from the Kid's Suites with corner balcony overlooking swimming pool, existing Oak tree and Pacific Ocean to the West. Photo by Dan Arnold

Les codes et couleurs architecturaux classiques (parquet bois, agencements blanc et moulures) sont ici réhaussés par les couleurs vert et au jaune dans cet appartement parisien, qui se veut singulier et ressourçant.
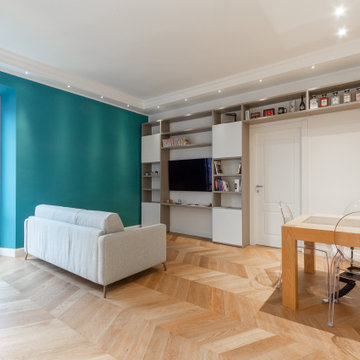
Abbiamo una sala caratterizzata da un bellissimo parquet in massello di rovere posato a spina ungherese, un sapiente uso del colore che valorizza gli spazi, accompagnato dal gioco di luci creato dai faretti incastonati nella cornice del soffitto.
Come arredo, abbiamo una libreria a ponte che dona carattere all'ambiente ed incornicia la splendida porta in massello pantografato di richiamo anni 30, un divano Divani&Divani di foggia contemporanea ed un tavolo quadrato fatto da falegname sempre in legno massello di rovere naturale.
Family Room Design Photos with a Library and Light Hardwood Floors
8
