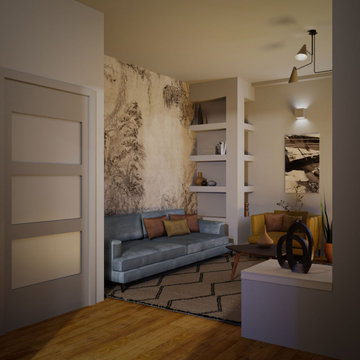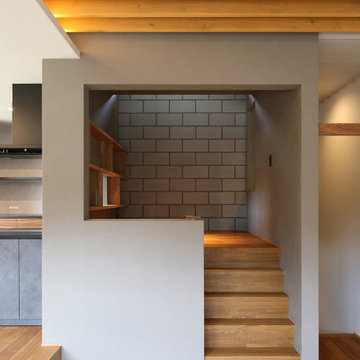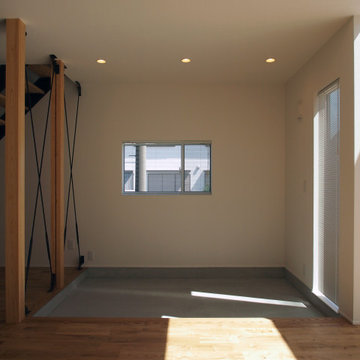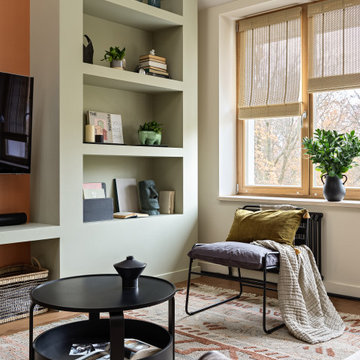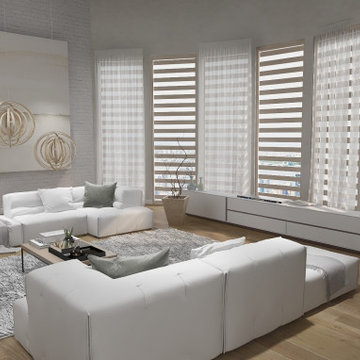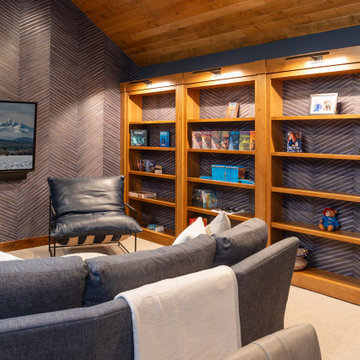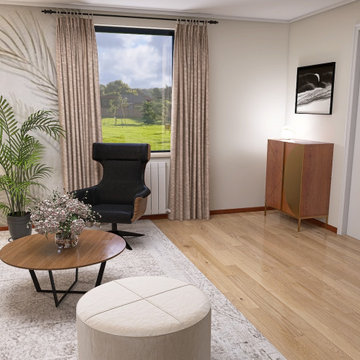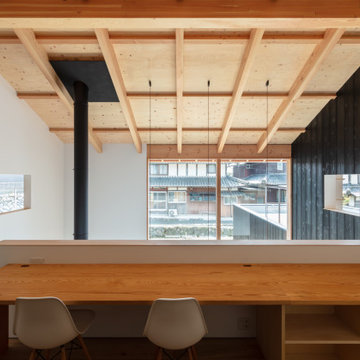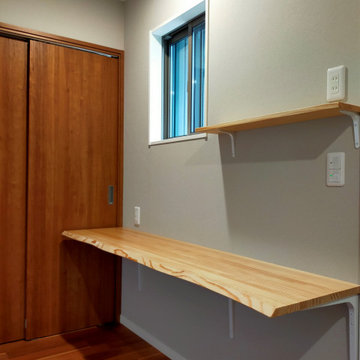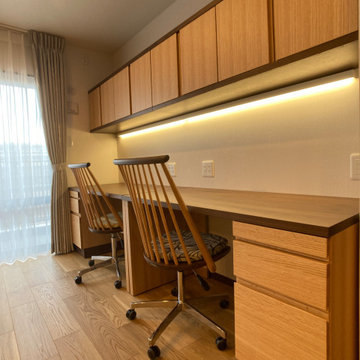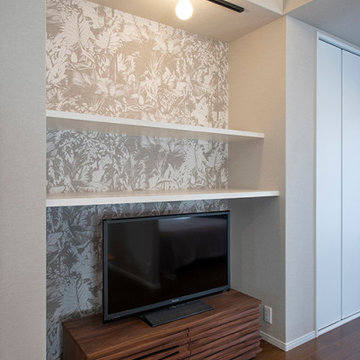Family Room Design Photos with a Library and Wallpaper
Refine by:
Budget
Sort by:Popular Today
101 - 120 of 327 photos
Item 1 of 3
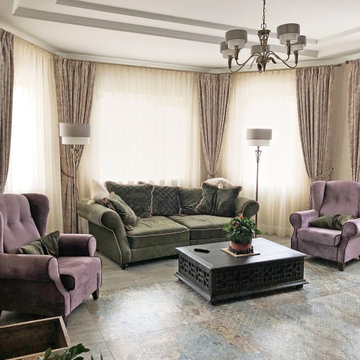
Зимний сад с электрокамином и небольшой библиотекой. Пол из керамогранита под состаренное дерево с водяным подогревом. На стенах декоративные панели с обоями. Лицевая сторона камина оформлена мелкой глазурованной плиткой ручной работы зеленых оттенков.

The homeowner had previously updated their mid-century home to match their Prairie-style preferences - completing the Kitchen, Living and Dining Rooms. This project included a complete redesign of the Bedroom wing, including Master Bedroom Suite, guest Bedrooms, and 3 Baths; as well as the Office/Den and Dining Room, all to meld the mid-century exterior with expansive windows and a new Prairie-influenced interior. Large windows (existing and new to match ) let in ample daylight and views to their expansive gardens.
Photography by homeowner.

The back of this 1920s brick and siding Cape Cod gets a compact addition to create a new Family room, open Kitchen, Covered Entry, and Master Bedroom Suite above. European-styling of the interior was a consideration throughout the design process, as well as with the materials and finishes. The project includes all cabinetry, built-ins, shelving and trim work (even down to the towel bars!) custom made on site by the home owner.
Photography by Kmiecik Imagery
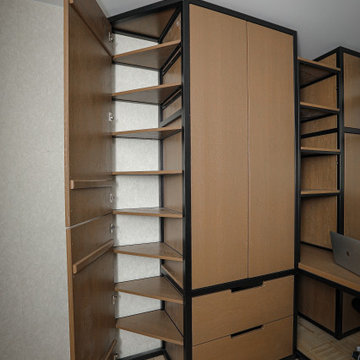
Книжный стеллаж, консоль для TV и игровой консоли с полками и ящиками для хранения различных вещей. Материалы: каркас из металлической трубы 40Х40 мм, несколько элементов из трубы 20Х20 мм в порошковой покраске, натуральный дуб с покрытием лазурью, фурнитура Blum.
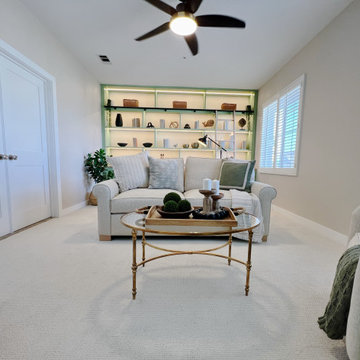
Built-in shelving and lower cabinetry finished in a light green finish. Featuring a rolling library ladder and dimmable LED shelf lighting. The sofa and chairs are custom made in a durable performance fabric
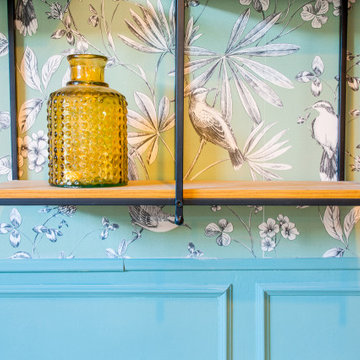
Détail du mur du fond du studio aux tons de vert, bois et noir. Etagère de style vinage de chez FLY.
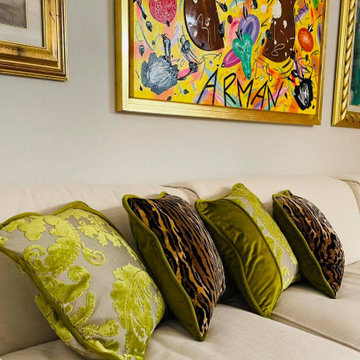
Divani di ottima qualità tappezzati in lino grezzo colore naturale,rifiniti con cordonetto stesso tessuto.La cuscineria in lino e velluto verde giallastro con inserti cordonetto velluto sono alternati con cuscini animalier anch'essi rifiniti in velluto verde giallastro
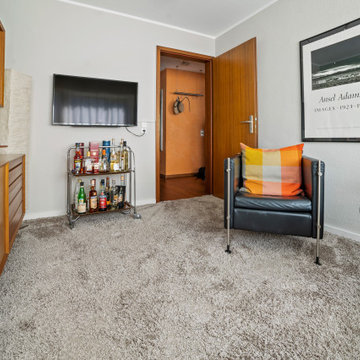
Das alte Kinderzimmer war im Übergang nett und zweckmäßig eingerichtet und sollte jetzt ein gemütlicher Rückzugsort zum lesen, entspannen oder fernsehen werden. Die Möbel der 60er Jahre vom Dachboden präsentieren sich vor dem dezenten erdig mintfarbigen Anstrich und auf dem kuscheigen Langflorteppich. Eine perfekter Rückzugsort zum Ruhe und Kraft tanken!
Family Room Design Photos with a Library and Wallpaper
6

