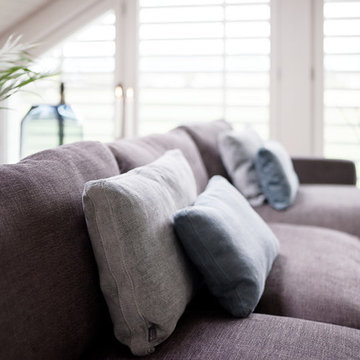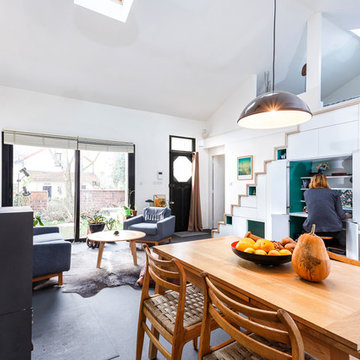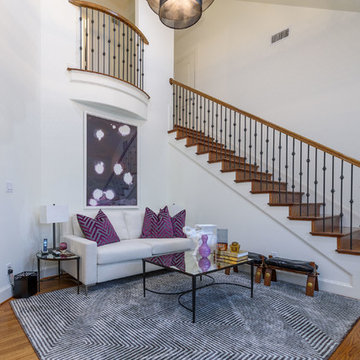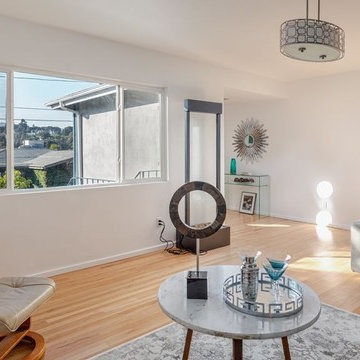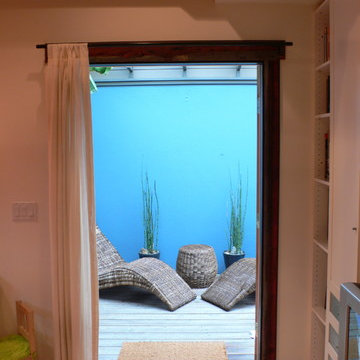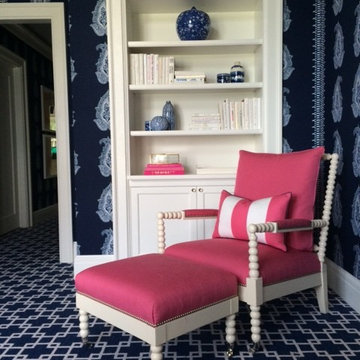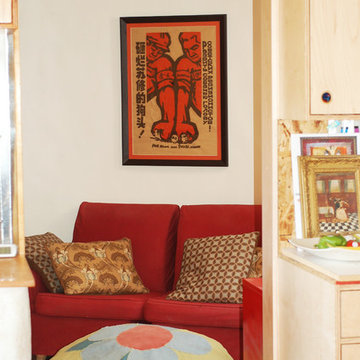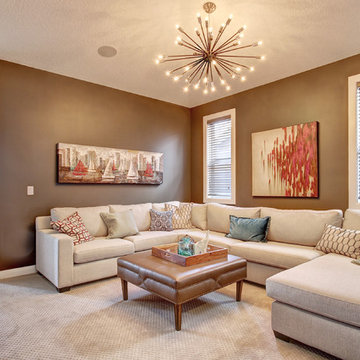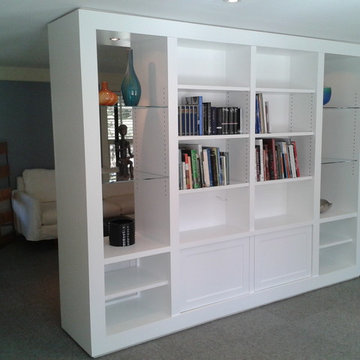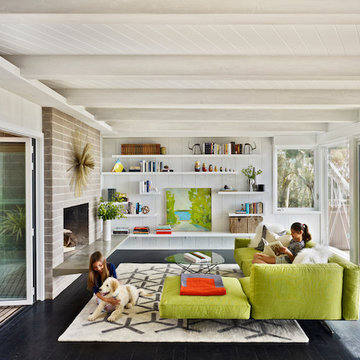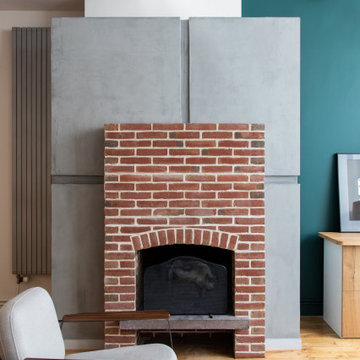Family Room Design Photos with a Library
Sort by:Popular Today
141 - 160 of 492 photos
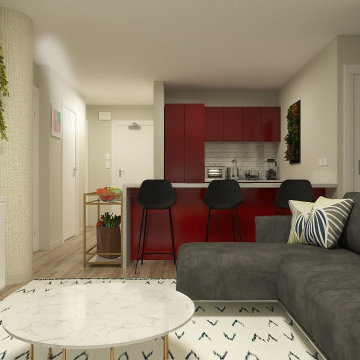
This client just moved in to a one bedroom apartment in Brooklyn.
Her goal was to create a functional space where she can work on her laptop and also have storage for her goods and books.
We were able to provide a simple yet, functional custom built in for her and make her bedroom a space that is more inviting and sophisticated.
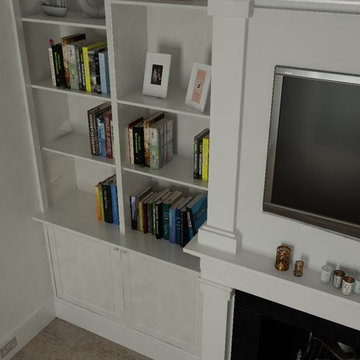
The built-in bookcase shown is custom made for a family room. It is now under construction. We made this photorealistic 3D render showing the interior design with two options for the shelves and decorations. You can see more details in the other photos of this project.
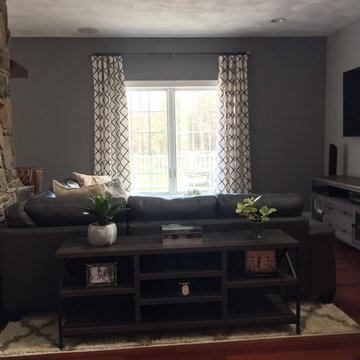
-Living Room- Finishing up this room, a weathered wood sofa table with metal legs is placed behind the sectional and topped with succulents. Pulling the detail from the shag carpet to the wall, ivory and charcoal window treatments are hung close to the ceiling from a black decorative curtain rod.
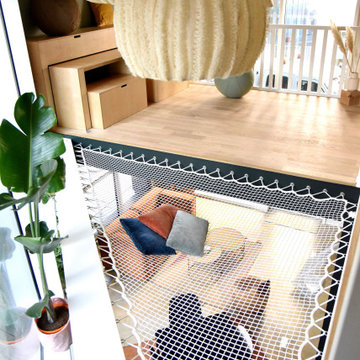
A Nantes, un lieu moderne et créatif voit le jour : La Kabane. Imaginé comme un univers atypique et connecté où les professionnels peuvent travailler autrement, il a fallu penser un intérieur allant de pair avec la philosophie du lieu. Les filets Loftnets apparaissent comme une solution adéquate. Cet hamac géant s'allie parfaitement au décor et à l'esprit de la Kabane : dépoussiérer la traditionnelle réunion de travail.
Références : Filet en mailles de 30 mm blanches, très apprécié par nos clients grâce à son compromis entre confort et luminosité.
© La kabane Nantes
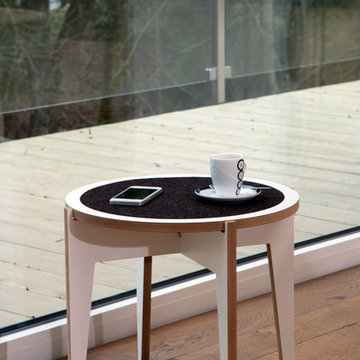
Bei hex-hex ist der Name Programm: Es ist wahrlich kein Hexenwerk, das formschöne Beistelltischchen in wenigen Sekunden aufzubauen - und wieder zu demontieren, wenn der Platz gebraucht wird.
Filzeinlagen in verschiedenen Farben (optional Holz oder Leder) geben hex-hex auf Wunsch dabei immer wieder einen neuen Look.
hex-hex ist außerdem in zwei Größen lieferbar. So sind die Tischchen als Solitär nutzbar, machen aber auch im Duo eine tolle Figur.
- zeitloses Design
- werkzeugloser Zusammenbau, einfach zusammenstecken
- variables Design durch verschiedenfarbige Filzeinlagen
- Filzeinlage aus 100% Natur Wollfilz, 5mm dick, in drei Farbtönen erhältlich
- Tischplatte beidseitig verwendbar Filz / glatte Melaminharzfläche
- platzsparend zu verstauen
- umzugsfreundlich
119,00€
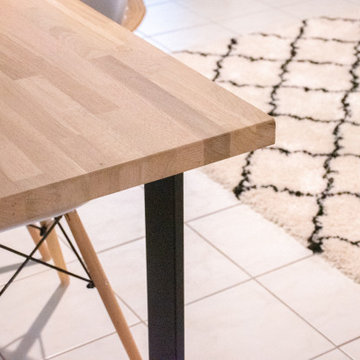
Décoration d'un séjour et d'une entée.
Séjour réinventer pour plus de confort et de chaleur
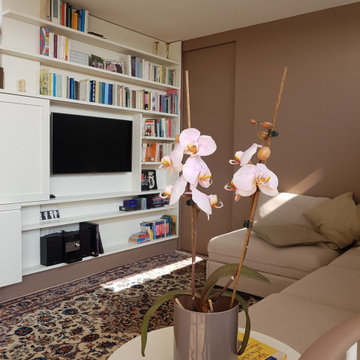
Prospettiva verso la libreria. La tv è celata da un pannello in legno laccato colore bianco scorrevole
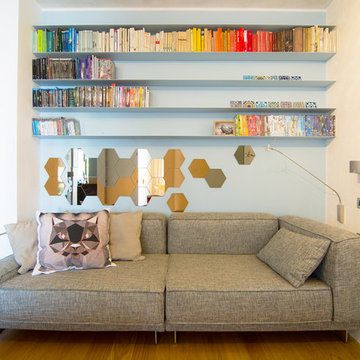
Un appartamento ricavato all'interno di un ex edificio industriale di importanza storica ovvero uno dei pochi Forni Hoffmann ad oggi esistenti.
Gli ambienti hanno un taglio non convenzionale e anche i colori utilizzati e gli arredi sono particolari.
Qualche IKEA HACK, qualche arredo su misura, qualche DIY e molta fantasia! Nel living il divano Ikea è stato modificato e rivestito con un nuovo tessuto.
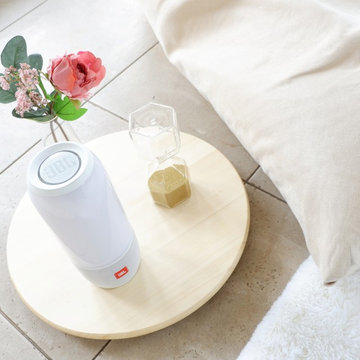
Waiting room for one of Indonesian actress at her filming set. Simple decoration without any demolishing work and finished in 2 weeks. Total area about 20m2.
Family Room Design Photos with a Library
8
