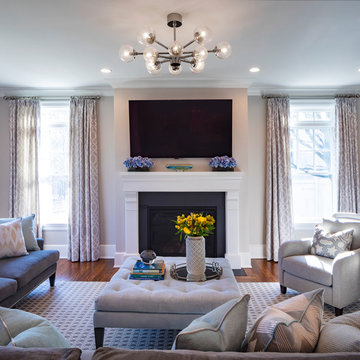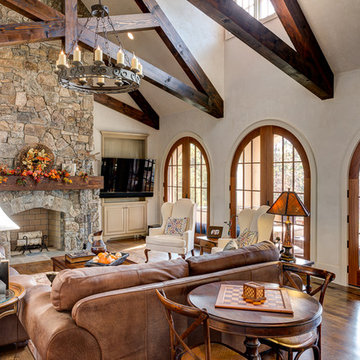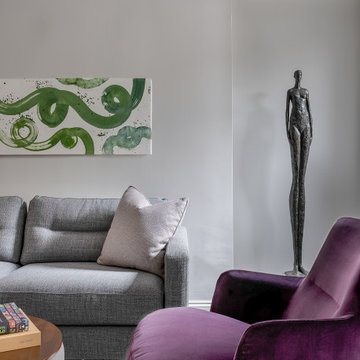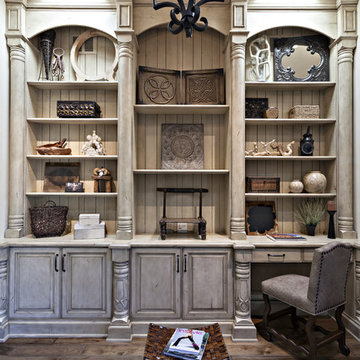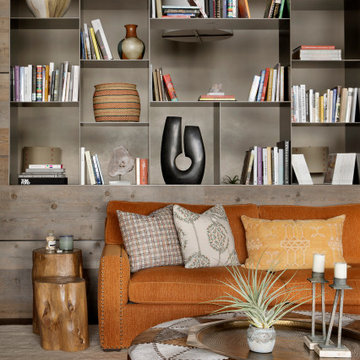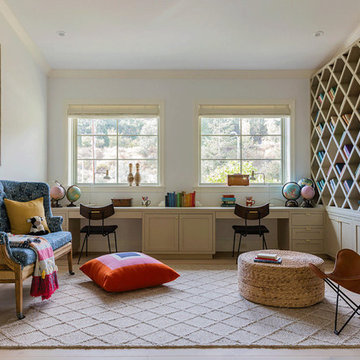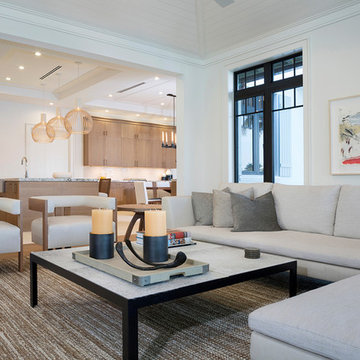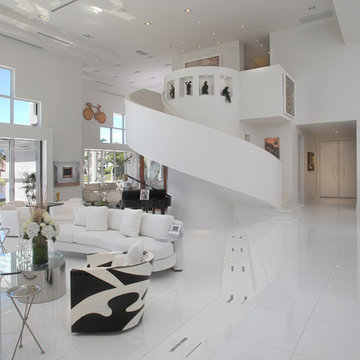Family Room Design Photos with a Library
Refine by:
Budget
Sort by:Popular Today
41 - 60 of 1,334 photos
Item 1 of 3

For this classic San Francisco William Wurster house, we complemented the iconic modernist architecture, urban landscape, and Bay views with contemporary silhouettes and a neutral color palette. We subtly incorporated the wife's love of all things equine and the husband's passion for sports into the interiors. The family enjoys entertaining, and the multi-level home features a gourmet kitchen, wine room, and ample areas for dining and relaxing. An elevator conveniently climbs to the top floor where a serene master suite awaits.
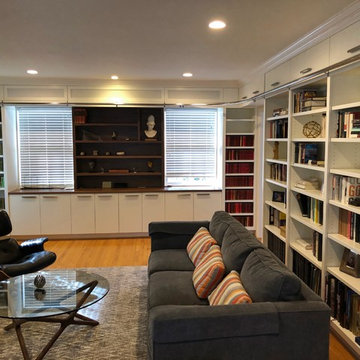
We did this library and screen room project, designed by Linton Architects in 2017.
It features lots of bookshelf space, upper storage, a rolling library ladder and a retractable digital projector screen.
Of particular note is the use of the space above the windows to house the screen and main speakers, which is enclosed by lift-up doors that have speaker grille cloth panels. I also made a Walnut library table to store the digital projector under a drop leaf.
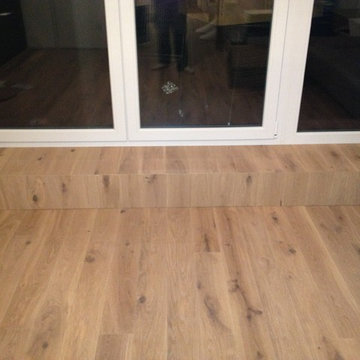
Landhausdiele Eiche rustikal "bleached". Die Eiche als Holz ist deutlich erkennbar, bekommt aber einen milden beige-weissen Tönung.
Elegant gelöst ist die Verwendung des gleichen Materials für das kleine Podest.
Die Oberfläche ist 3-fach geölt mit dem legendären TUNG-Nussöl und ist extrem pflegeleicht und strapazierfähig (siehe "Rotweintest").
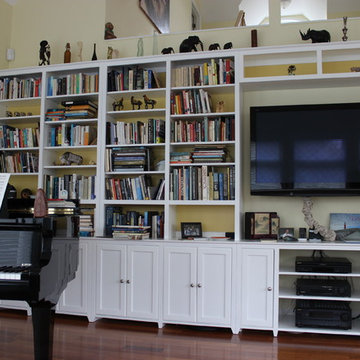
Custom-made wall system in the shaker style with two-tone paint. Built in maple, finished in buttermilk yellow and snow white paints from General Finishes. Wall system built with Arthur W. Brown.
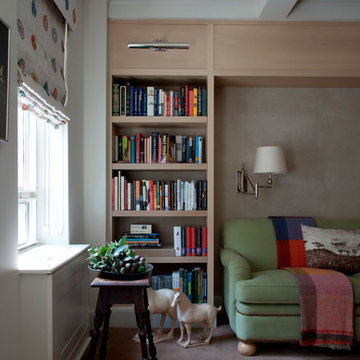
Don Freeman Studio photography. Adrienne Neff Interior Designer. Brian Billings architect.
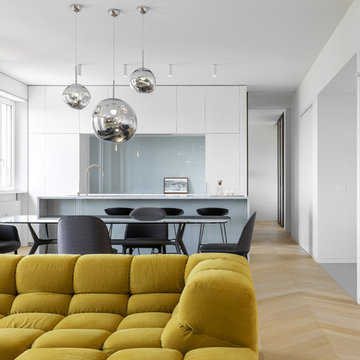
photo by: Сергей Красюк
vista del salotto con in primo piano il divano TUFTY TIME di B&B Italia. In secondo piano sala da pranzo con tavolo in vetro di Rimadesio e cucina con isola di Cesar Cucine.
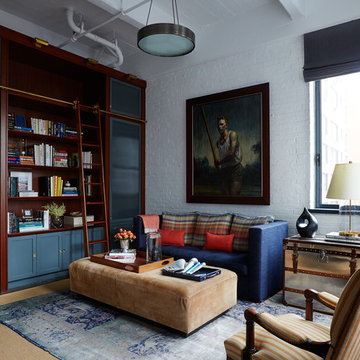
PRODUCTS:
Pendant – Downtown20la
Pillow Fabric – De Le Cuona
Tray on Ottoman – Aero Studios (Thomas O’Brien)
CREDITS:
Architect: Kurt Rossler, AIA
Contractor: Garrity Contracting
Photography: Tim Williams
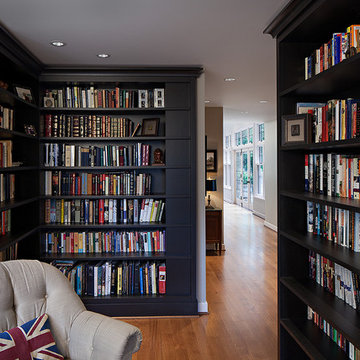
This cosy nook is actually a secondary hallway between the Kitchen beyond and the formal Living Room.
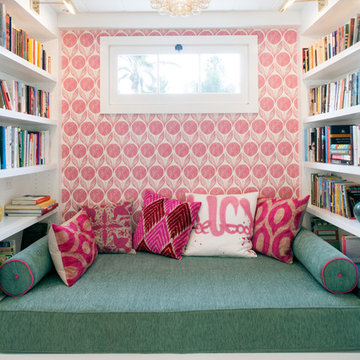
Formerly a small bedroom, the new loft is now a cozy reading nook for the kids, which doubles as a guest bed. Drawers beneath provide extra storage. Lee Manning Photography
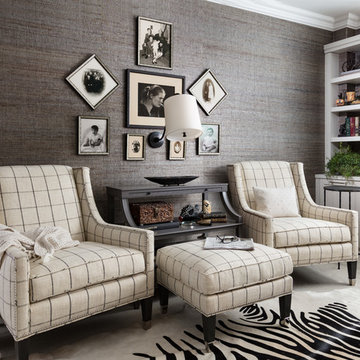
Home office, den and library tout a family wall that the designer created taking old, small vintage photos and converting them into sepia with new framing. Very comfortable lounge chairs, ottoman and snack tables are flanked off the focal point collage. A cozy place is established for movie time fun! Wall mounted customized light fixture can swing to either chair for reading, study and research tasks.
Family Room Design Photos with a Library
3

