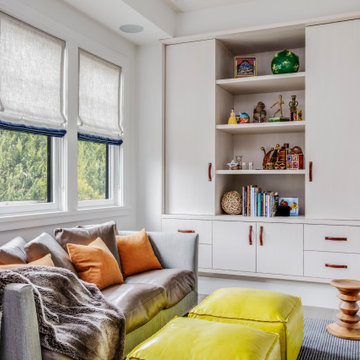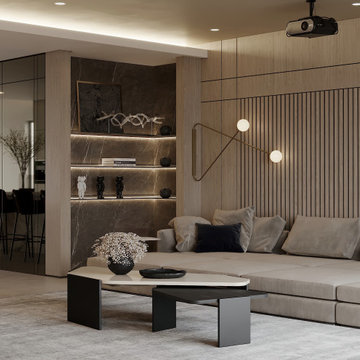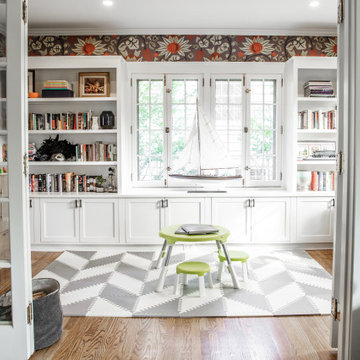Family Room Design Photos with a Library
Refine by:
Budget
Sort by:Popular Today
1 - 20 of 806 photos
Item 1 of 3

Lovingly called the ‘white house’, this stunning Queenslander was given a contemporary makeover with oak floors, custom joinery and modern furniture and artwork. Creative detailing and unique finish selections reference the period details of a traditional home, while bringing it into modern times.

This 6,000sf luxurious custom new construction 5-bedroom, 4-bath home combines elements of open-concept design with traditional, formal spaces, as well. Tall windows, large openings to the back yard, and clear views from room to room are abundant throughout. The 2-story entry boasts a gently curving stair, and a full view through openings to the glass-clad family room. The back stair is continuous from the basement to the finished 3rd floor / attic recreation room.
The interior is finished with the finest materials and detailing, with crown molding, coffered, tray and barrel vault ceilings, chair rail, arched openings, rounded corners, built-in niches and coves, wide halls, and 12' first floor ceilings with 10' second floor ceilings.
It sits at the end of a cul-de-sac in a wooded neighborhood, surrounded by old growth trees. The homeowners, who hail from Texas, believe that bigger is better, and this house was built to match their dreams. The brick - with stone and cast concrete accent elements - runs the full 3-stories of the home, on all sides. A paver driveway and covered patio are included, along with paver retaining wall carved into the hill, creating a secluded back yard play space for their young children.
Project photography by Kmieick Imagery.

Les propriétaires ont hérité de cette maison de campagne datant de l'époque de leurs grands parents et inhabitée depuis de nombreuses années. Outre la dimension affective du lieu, il était difficile pour eux de se projeter à y vivre puisqu'ils n'avaient aucune idée des modifications à réaliser pour améliorer les espaces et s'approprier cette maison. La conception s'est faite en douceur et à été très progressive sur de longs mois afin que chacun se projette dans son nouveau chez soi. Je me suis sentie très investie dans cette mission et j'ai beaucoup aimé réfléchir à l'harmonie globale entre les différentes pièces et fonctions puisqu'ils avaient à coeur que leur maison soit aussi idéale pour leurs deux enfants.
Caractéristiques de la décoration : inspirations slow life dans le salon et la salle de bain. Décor végétal et fresques personnalisées à l'aide de papier peint panoramiques les dominotiers et photowall. Tapisseries illustrées uniques.
A partir de matériaux sobres au sol (carrelage gris clair effet béton ciré et parquet massif en bois doré) l'enjeu à été d'apporter un univers à chaque pièce à l'aide de couleurs ou de revêtement muraux plus marqués : Vert / Verte / Tons pierre / Parement / Bois / Jaune / Terracotta / Bleu / Turquoise / Gris / Noir ... Il y a en a pour tout les gouts dans cette maison !

The family library or "den" with paneled walls, and a fresh furniture palette.

This living space is part of a Great Room that connects to the kitchen. Beautiful white brick cladding around the fireplace and chimney. White oak features including: fireplace mantel, floating shelves, and solid wood floor. The custom cabinetry on either side of the fireplace has glass display doors and Cambria Quartz countertops. The firebox is clad with stone in herringbone pattern.
Photo by Molly Rose Photography

TEAM:
Architect: LDa Architecture & Interiors
Interior Design: LDa Architecture & Interiors
Builder: Curtin Construction
Landscape Architect: Gregory Lombardi Design
Photographer: Greg Premru Photography

La grande hauteur sous plafond a permis de créer une mezzanine confortable avec un lit deux places et une échelle fixe, ce qui est un luxe dans une petite surface: tous les espaces sont bien définis, et non deux-en-un. L'entrée se situe sous la mezzanine, et à sa gauche se trouve la salle d'eau. Le tout amène au salon, coin dînatoire et cuisine ouverte.
Family Room Design Photos with a Library
1












