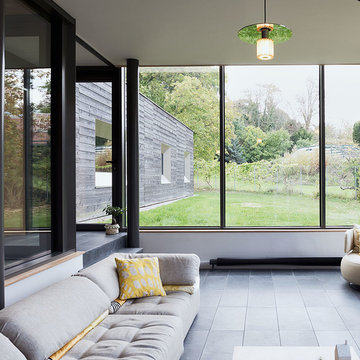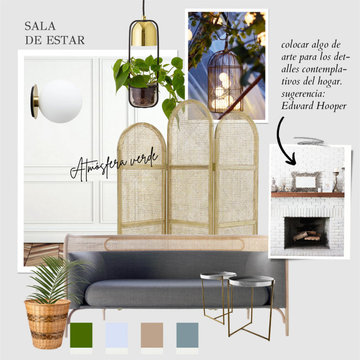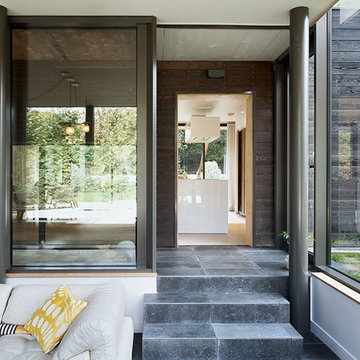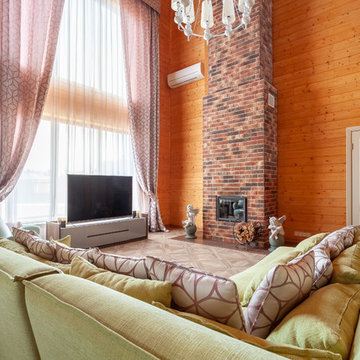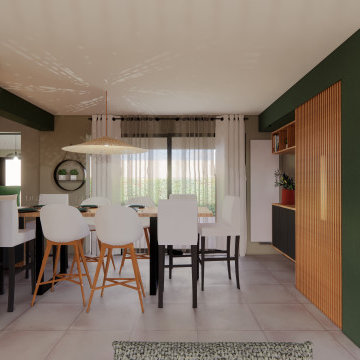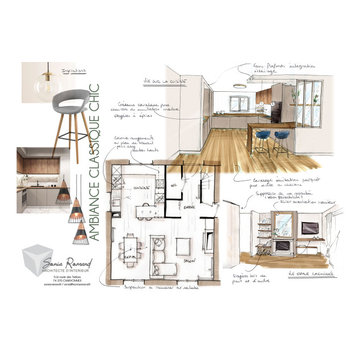Family Room Design Photos with a Library
Refine by:
Budget
Sort by:Popular Today
1 - 20 of 34 photos
Item 1 of 3
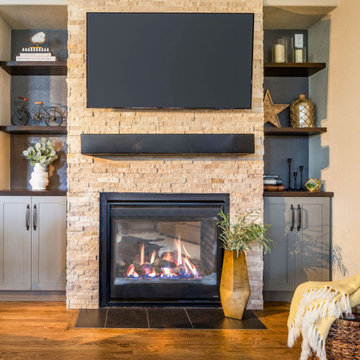
A double-sided fireplace means double the opportunity for a dramatic focal point! On the living room side (the tv-free grown-up zone) we utilized reclaimed wooden planks to add layers of texture and bring in more cozy warm vibes. On the family room side (aka the tv room) we mixed it up with a travertine ledger stone that ties in with the warm tones of the kitchen island.
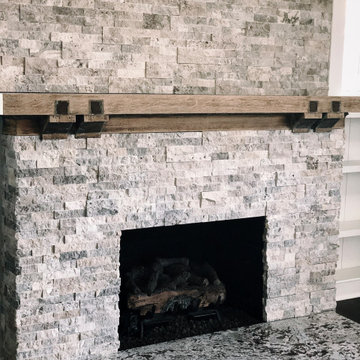
This living room was beautifully redone, while still retaining the historical beauty of the home. The mantle is original to the property and adds a hint of rustic charm to this sophisticated space.
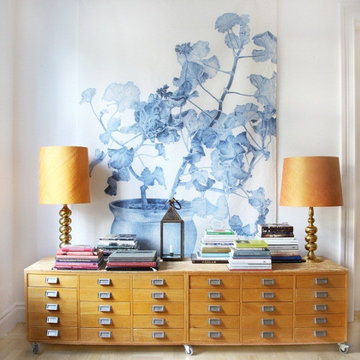
The library became a converted room for tranquility, quality reading time and a place of artistic inspiration to create a number of things the homeowner loves doing.
We added the light weight area throw as an accent to the room creating the vibe.
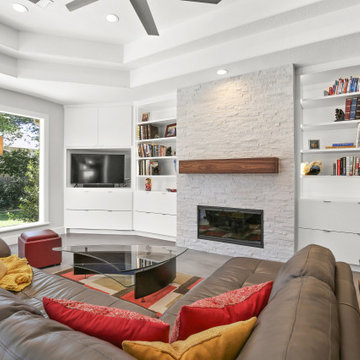
Chic, streamlined, luxury textures and materials, bright, welcoming....we could go on and on about this amazing home! We overhauled this interior into a contemporary dream! Chrome Delta fixtures, custom cabinetry, beautiful field tiles by Eleganza throughout the open areas, and custom-built glass stair rail by Ironwood all come together to transform this home.
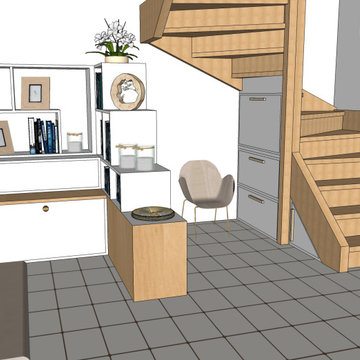
Agencement et décoration sur mesure du mobilier selon les besoins de ma cliente. Le but était d'ajouter un poêle s'intégrant dans la décoration, dissimuler la télévision et créer un espace bureau qui reste discret. Les travaux sont prévus pour début 2021.
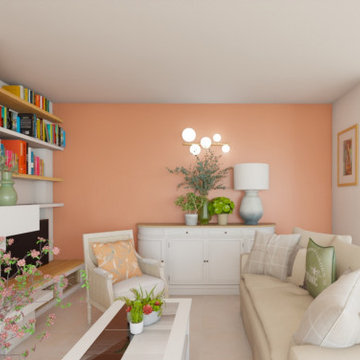
"Vous voulez du thé?!" m'a dit Eliane? Il s'agissait plutôt de refaire toute la cuisine et de créer un nouveau coin bureau dans l'espace salon. Mais ce thé, j'aurais bien envie de le prendre, maintenant, dans ce nouvel environnement. Une cuisine agrandie et complètement ouverte sur le séjour. Un coin bureau dans la véranda, jouissant d'une belle lumière zénithale. Ça donne envie de s'y installer!
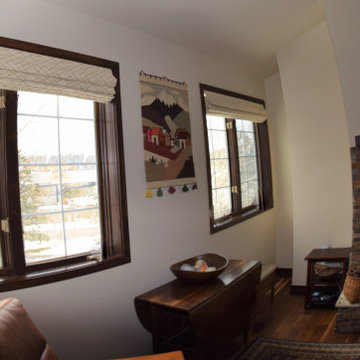
Rustic condo open concept family room with large casement windows needed roman shades to keep out the elements. Rustic styled home with hardwood floors and mountain theme.
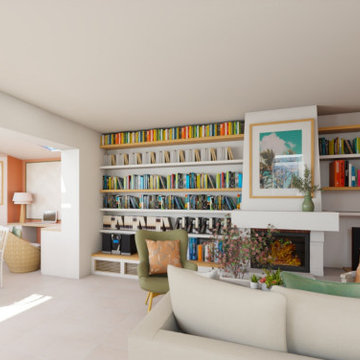
"Vous voulez du thé?!" m'a dit Eliane? Il s'agissait plutôt de refaire toute la cuisine et de créer un nouveau coin bureau dans l'espace salon. Mais ce thé, j'aurais bien envie de le prendre, maintenant, dans ce nouvel environnement. Une cuisine agrandie et complètement ouverte sur le séjour. Un coin bureau dans la véranda, jouissant d'une belle lumière zénithale. Ça donne envie de s'y installer!
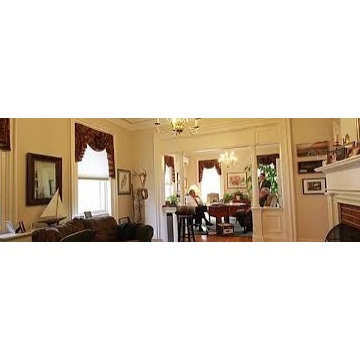
Meub Associates is a full-service law firm located in Rutland, Vermont. We represent individuals, organizations, and businesses throughout Vermont. Our firm uses a unique team approach so we can provide all of our clients with exceptional legal work and individual support.
When you hire one of us, you get the benefit of our combined expertise and experience.
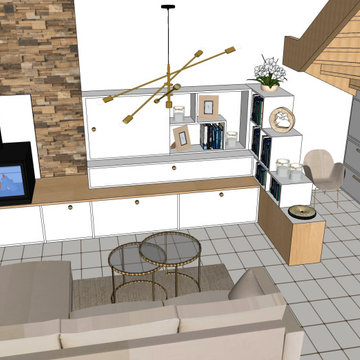
Agencement et décoration sur mesure du mobilier selon les besoins de ma cliente. Le but était d'ajouter un poêle s'intégrant dans la décoration, dissimuler la télévision et créer un espace bureau qui reste discret. Les travaux sont prévus pour début 2021.
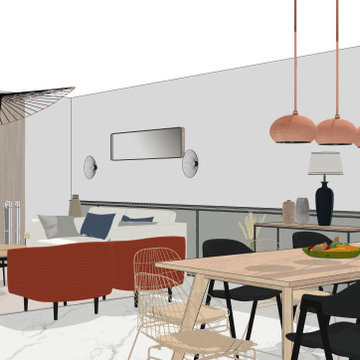
Projet de rénovation, d'aménagement sur-mesure et de décoration d'une grande pièce de vie à Aulnay.
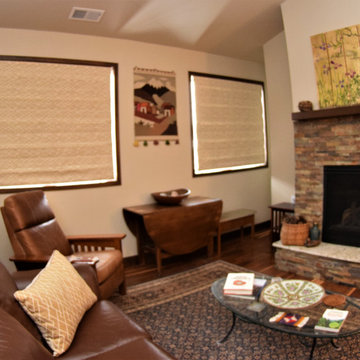
Rustic condo open concept family room with large casement windows needed roman shades to keep out the elements. Rustic styled home with hardwood floors and mountain theme.
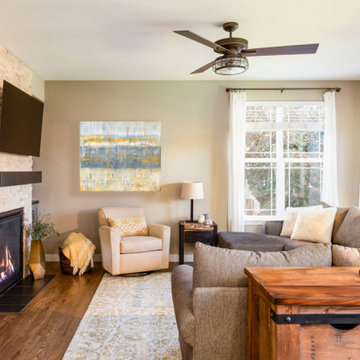
A double-sided fireplace means double the opportunity for a dramatic focal point! On the living room side (the tv-free grown-up zone) we utilized reclaimed wooden planks to add layers of texture and bring in more cozy warm vibes. On the family room side (aka the tv room) we mixed it up with a travertine ledger stone that ties in with the warm tones of the kitchen island.
Family Room Design Photos with a Library
1
