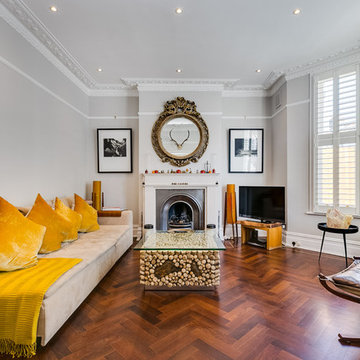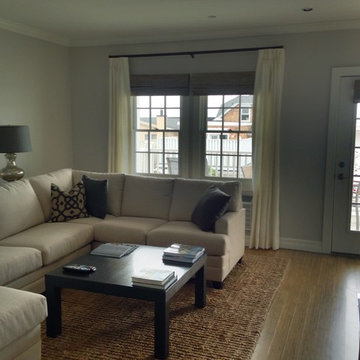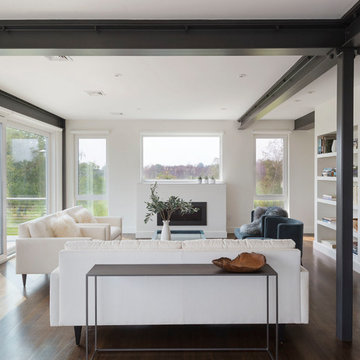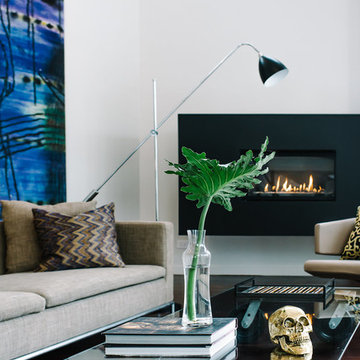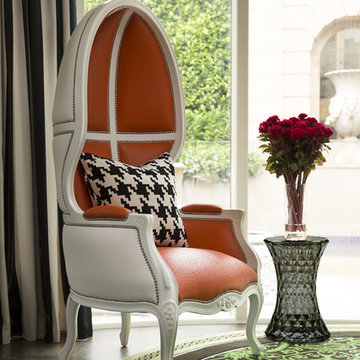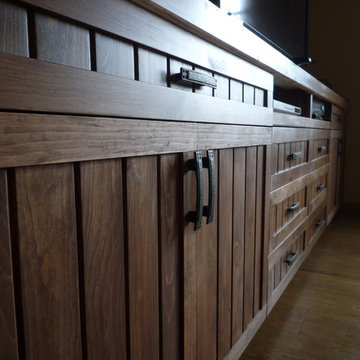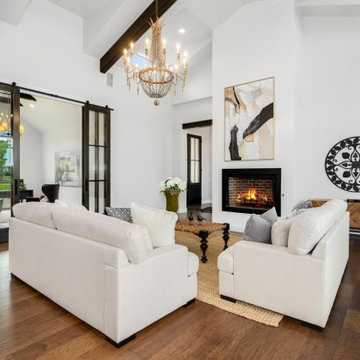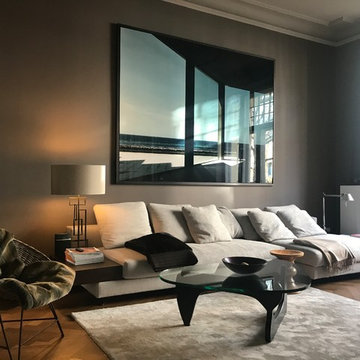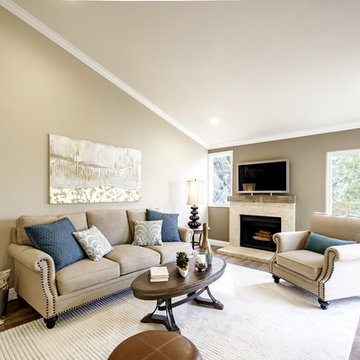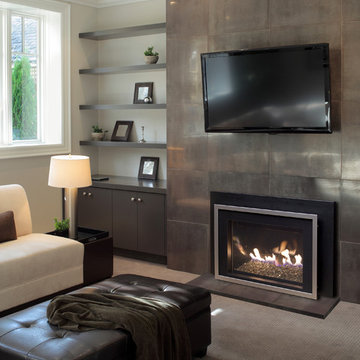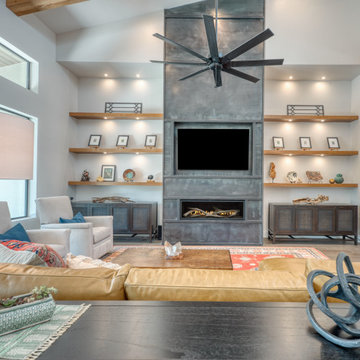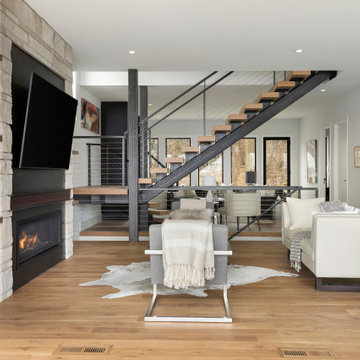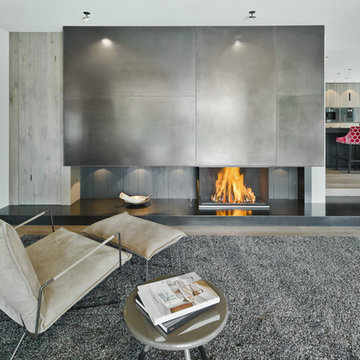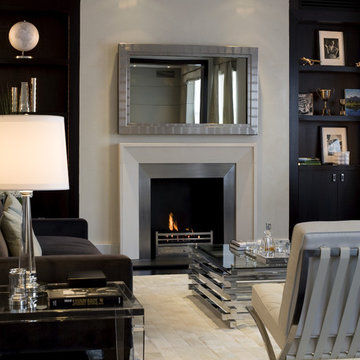Family Room Design Photos with a Metal Fireplace Surround and Brown Floor
Refine by:
Budget
Sort by:Popular Today
101 - 120 of 852 photos
Item 1 of 3
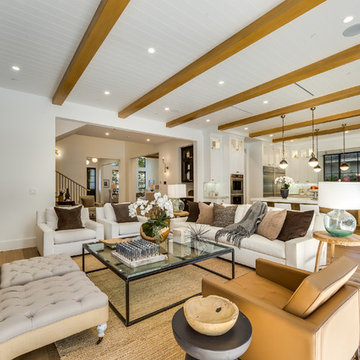
Family Room of the Beautiful New Encino Construction which included the installation of lighting, beamed ceiling, family room wall, wall painting, flooring, fireplace and family room furniture.

We laid oak herringbone parquet in the games room of this Isle of Wight holiday home, a new fireplace, an antique piano & games table, and added bespoke Roman blinds as well as a built in bay window seat
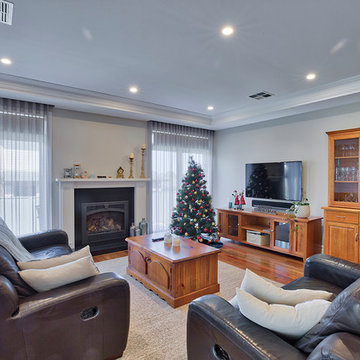
An easy living interior pairing slick, modern finishes with rustic, urban country style flows throughout this refreshing home.
Intrim timber mouldings were used throughout the home and helped achieve the impact of this look.
Intrim SK24 in 185mm was used for skirting boards and 90mm for architrave, Intrim Skirting blocks, SN03 sill nosing and custom door jambs were featured.
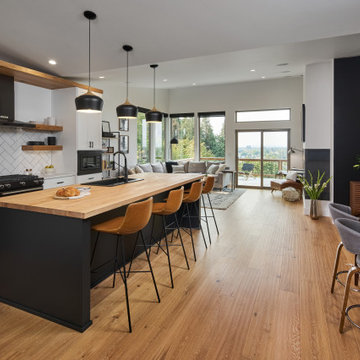
Open concept living, family room, and dining area with natural light and neutral material.
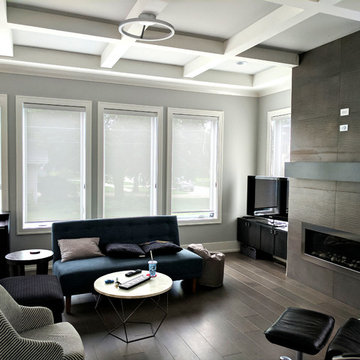
The family room has clean lines just like the exterior. A simple coffered ceiling brings your attention to the tiled fireplace wall and beautiful linear fireplace. Translucent shades allow for views of the exterior while toning down the amount of daylight. Cozy AND modern!
Meyer Design
Lakewest Custom Homes
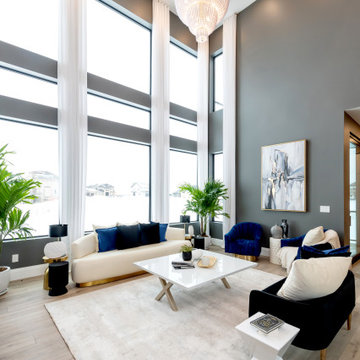
Family Room - large Omega windows from Durabuilt Windows and Doors with gorgeous furniture and lighting.
A high marble ceiling that encapsulates the space.
Saskatoon Hospital Lottery Home
Built by Decora Homes
Windows and Doors by Durabuilt Windows and Doors
Photography by D&M Images Photography
Family Room Design Photos with a Metal Fireplace Surround and Brown Floor
6
