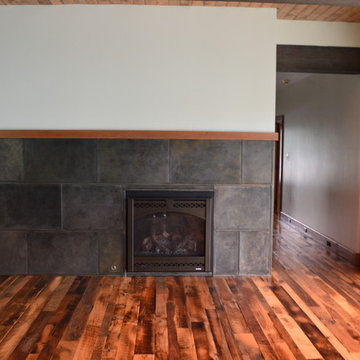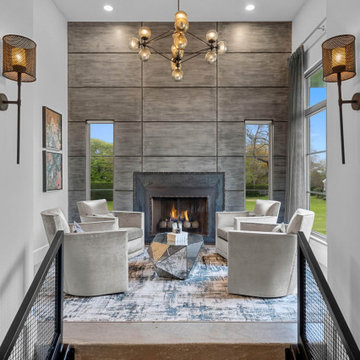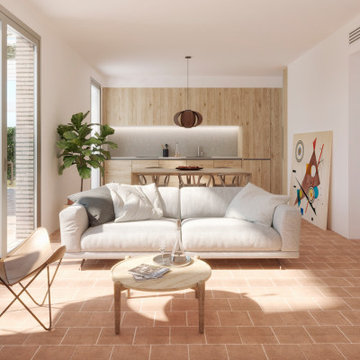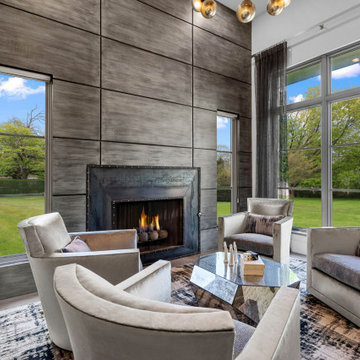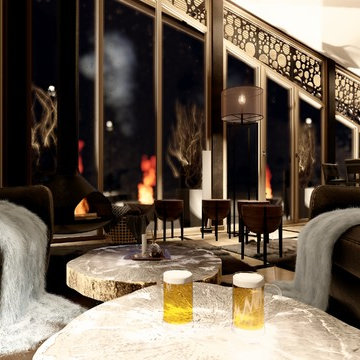Family Room Design Photos with a Metal Fireplace Surround and Multi-Coloured Floor
Refine by:
Budget
Sort by:Popular Today
21 - 29 of 29 photos
Item 1 of 3
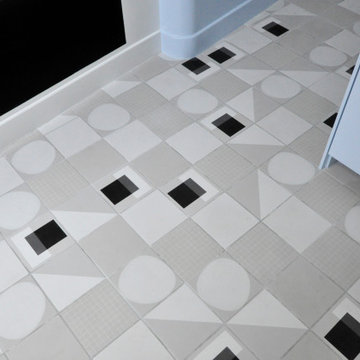
Un vrai challenge pour rénover ce studio sous les toits aux volumes complexes et en faire un pied à terre parisien agréable et ultra-fonctionnel.
L’espace tout en angle est adouci par la présence d’éléments courbes pour "la capsule salle de bain" et la cuisine.
L’ espace réservé au couchage est sur mezzanine, juste sous la toiture , à laquelle on accède par un escalier composé de tiroirs et trappe de rangement.
Le studio est ergonomique, avec toutes les fonctionnalités requises. La réflexion autour de la couleur et du motif géométrique participent à renforcer cette spatialité aux volumes variés qui font l'originalité de ce studio.
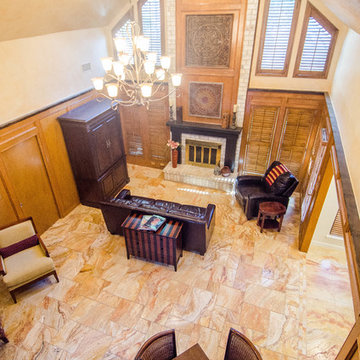
An overhead shot illustrates the warmth and harmony of envelope and furnishings. The chandelier punctuates the upper space with graceful scrolls that are echoed in the iron stair railings nearby. Photo: Dan Bawden. Design: Laura Lerond.
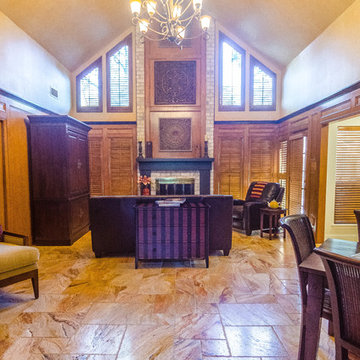
As you enter the front door and step down into the great room, the richness of the Turkish travertine flooring invites you into this grand and welcoming space. Photo: Dan Bawden. Design: Laura Lerond.
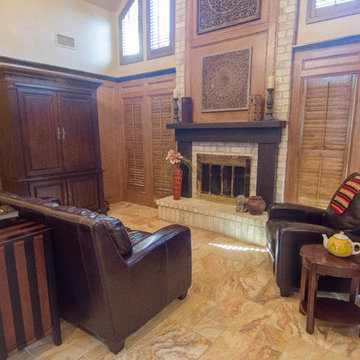
At the far end of the great room stands an elegant brick fireplace facade sporting a metal mantel/surround, and a series of three carved panels that leads your eye vertically to the expansive ceiling height. Photo: Dan Bawden. Design: Laura Lerond.
Family Room Design Photos with a Metal Fireplace Surround and Multi-Coloured Floor
2
