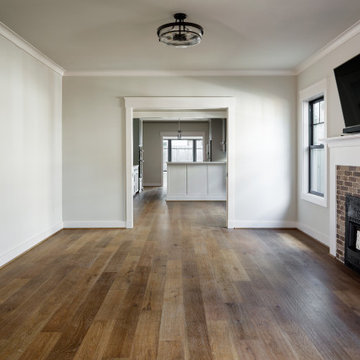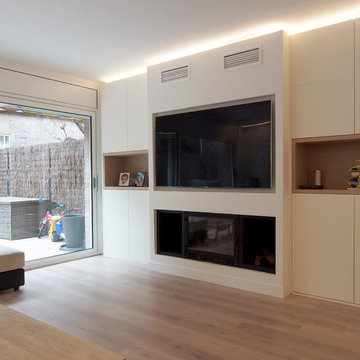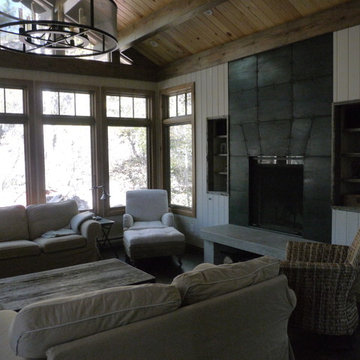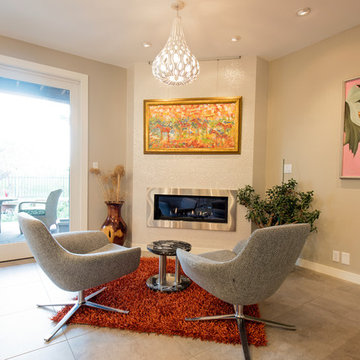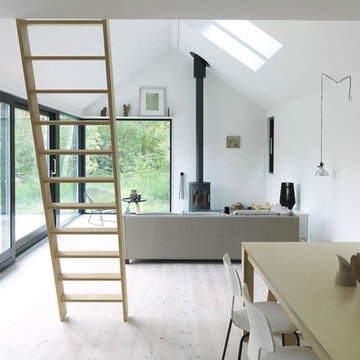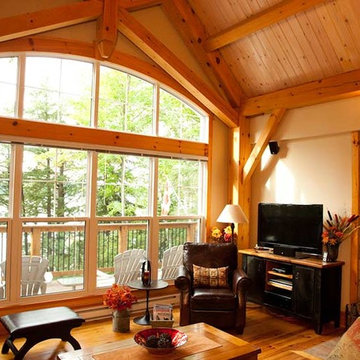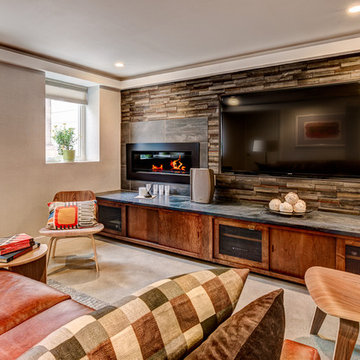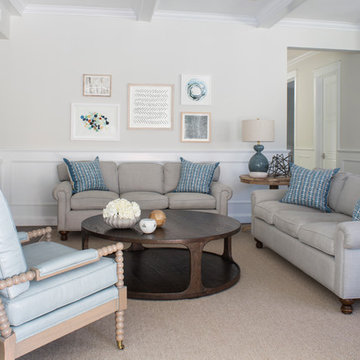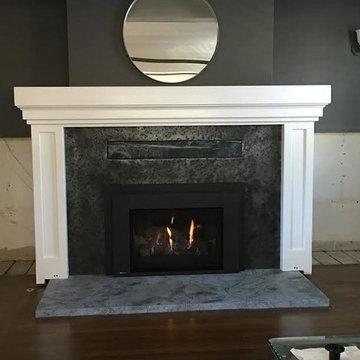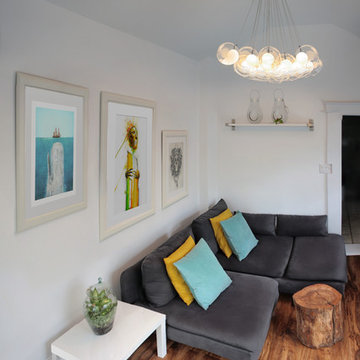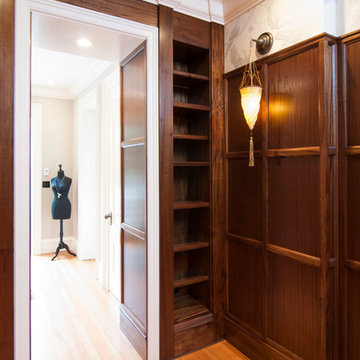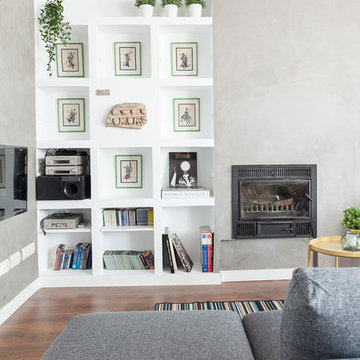Family Room Design Photos with a Metal Fireplace Surround
Refine by:
Budget
Sort by:Popular Today
141 - 160 of 457 photos
Item 1 of 3
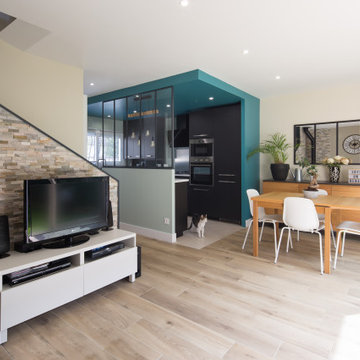
CUISINE/SEJOUR - Cuisine IKEA ouverte, dont l'espace est délimité par le faux-plafond bleu canard FARROW&BALL "Vardo" et le muret verrière F&B "Theresa's Green". Ici, le carrelage cuisine est en alignement avec le faux-plafond pour donner du graphisme à la pièce sans la cloisonner physiquement. © Hugo Hébrard
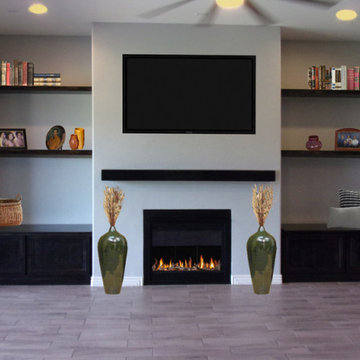
Illustrated decor for finished room look to a completed project.
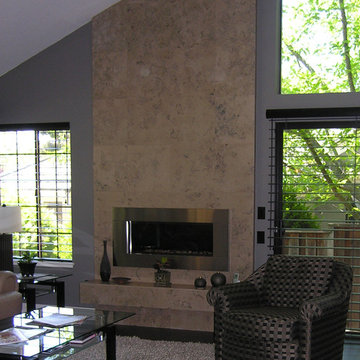
We installed a new gas fireplace with a cantilevered hearth and new stone face.
Alie Zandstra
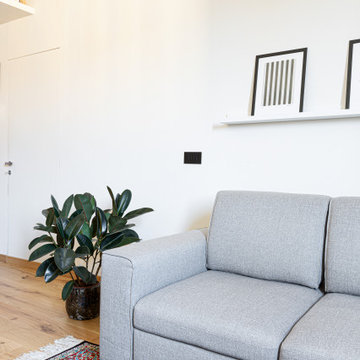
Il divano grigio Gosaldo della nuova collezione di Poltrone Sofà diventa un comodo letto matrimoniale ed ospita sotto la chaise-longue un pratico contenitore.
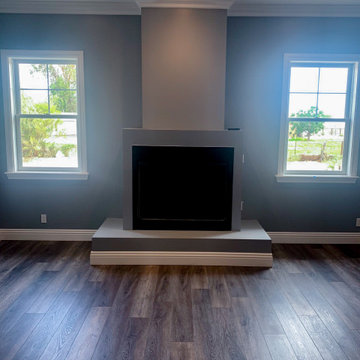
With a high volume of traffic through this home, Paradigm Longboard vinyl flooring was the easy choice to give the room a sense of country style and high longevity to spills, anxious paws and the elements in general. With a 20 mil wear layer carrying a ceramic bead coating it's ready for any job.
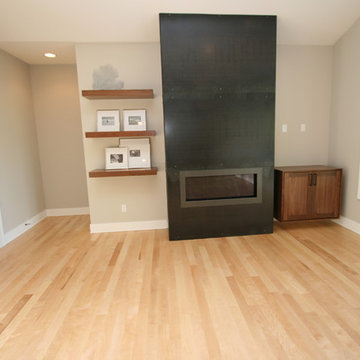
The steel paneled fireplace is a bold addition to this Family room that features sand and finish maple hardwood floors. The fireplace is flanked by custom-made walnut floating shelves and media cabinet. The walls are Agreeable Gray.
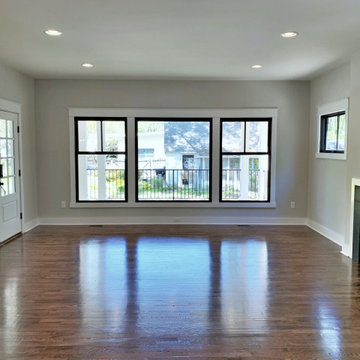
We started with a small, 3 bedroom, 2 bath brick cape and turned it into a 4 bedroom, 3 bath home, with a new kitchen/family room layout downstairs and new owner’s suite upstairs. Downstairs on the rear of the home, we added a large, deep, wrap-around covered porch with a standing seam metal roof.
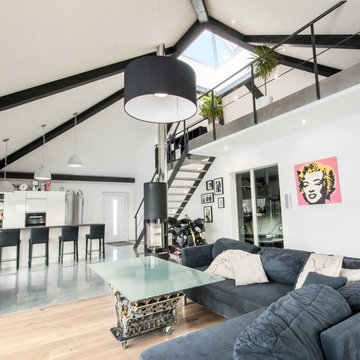
Dieser Doppelhaus-Bungalow ist ein Hybridhaus der Größe K-XL und wird als Einfamilienhaus mit Einliegerwohnung genutzt. Wie gewohnt wurden Grundriss und Gestaltung vollkommen individuell umgesetzt. Durch die Atrien wird jeder Quadratmeter des innovativen Einfamilienhauses mit Licht durchflutet. Die quadratische Grundform der Glas-Dachspitze ermöglicht eine zu allen Seiten gleichmäßige Lichtverteilung. Die Besonderheiten bei diesem Projekt sind die innenliegende Garage mit Sichtfenster, die kreative Einrichtung und der große Wohn- und Essbereich.
Family Room Design Photos with a Metal Fireplace Surround
8
