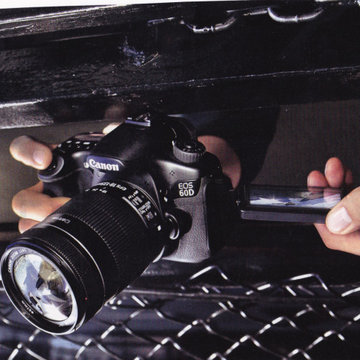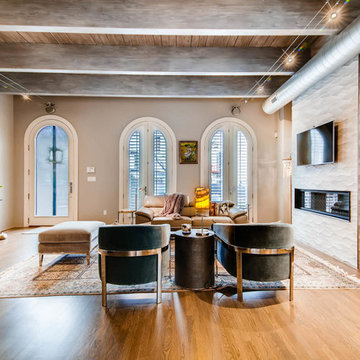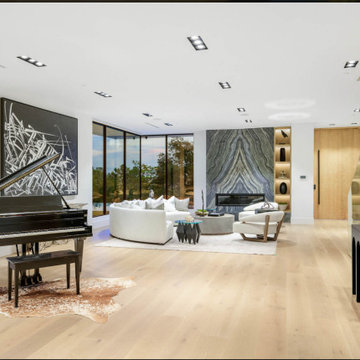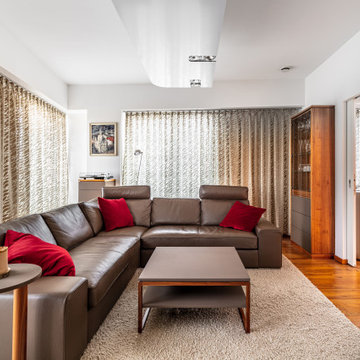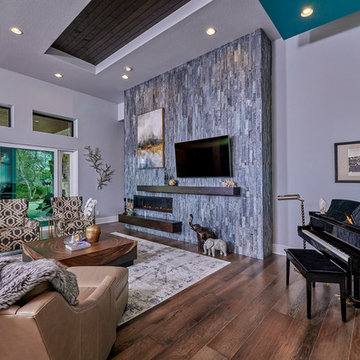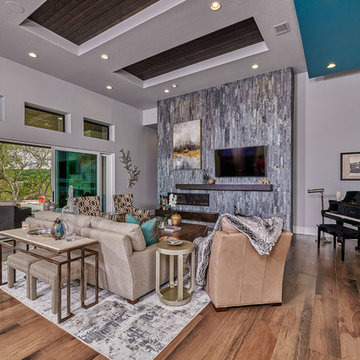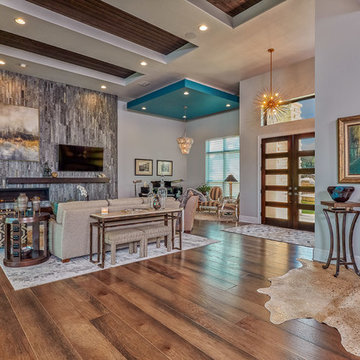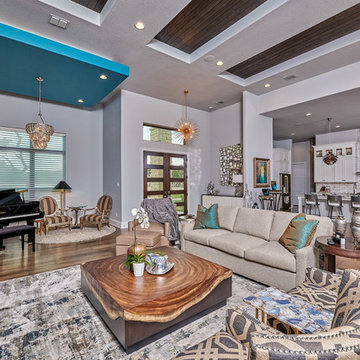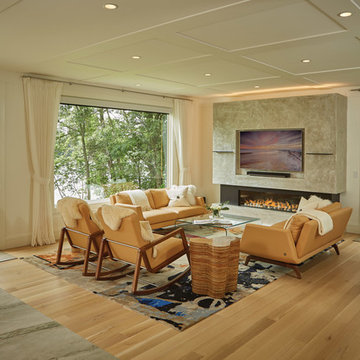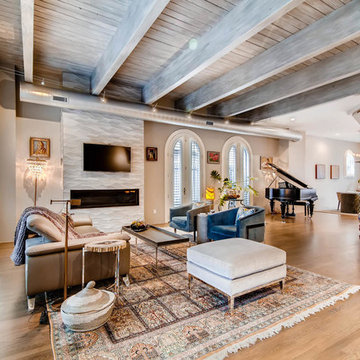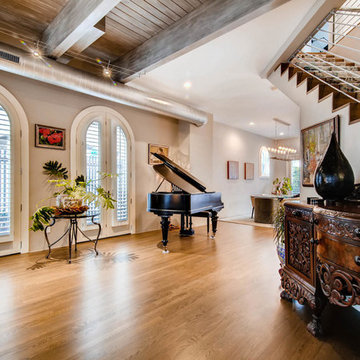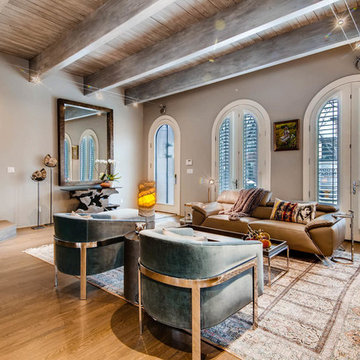Family Room Design Photos with a Music Area and a Ribbon Fireplace
Refine by:
Budget
Sort by:Popular Today
61 - 80 of 100 photos
Item 1 of 3
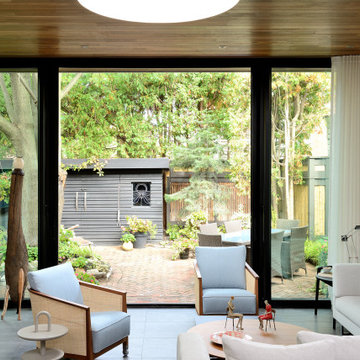
Full spectrum floor to ceiling and wall to wall pella patio doors, coupled with the round velux skylight provide ample light and connection to the outdoors, while sheltering from the elements when desired.
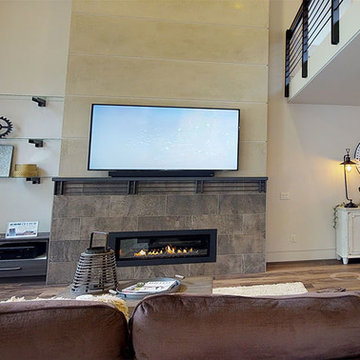
Mont Vista home featuring Legrand Automation of Audio / Security, a Honeywell Security System, Smart Thermostat,
4 Rooms of Paradigm Distributed Audio, and Dirt Devil Central Vacuum. Photo Credit Dallas Dorn of Dorn Real Estate.

Only a few minutes from the project to the left (Another Minnetonka Finished Basement) this space was just as cluttered, dark, and under utilized.
Done in tandem with Landmark Remodeling, this space had a specific aesthetic: to be warm, with stained cabinetry, gas fireplace, and wet bar.
They also have a musically inclined son who needed a place for his drums and piano. We had amble space to accomodate everything they wanted.
We decided to move the existing laundry to another location, which allowed for a true bar space and two-fold, a dedicated laundry room with folding counter and utility closets.
The existing bathroom was one of the scariest we've seen, but we knew we could save it.
Overall the space was a huge transformation!
Photographer- Height Advantages
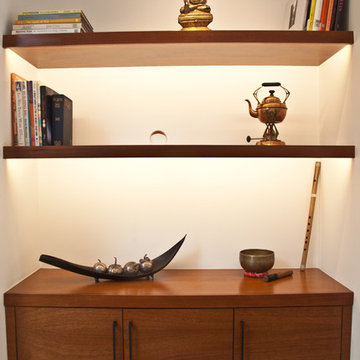
In this project we redesign the family room, upgraded the fire place to work on gas and controlled by a thermostats, worked on the walls and ceilings to be smooth, painted white, installed new doors, trims, replaced all electrical outlets, recessed lights, Installed LED under cabinet tape light, wall mounted TV, floating cabinets and shelves, wall mount tv, remote control sky light, refinish hardwood floors, installed ceiling fans,
photos taken by Durabuilt Construction Inc
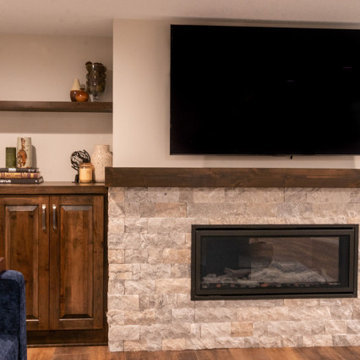
Only a few minutes from the project to the Right (Another Minnetonka Finished Basement) this space was just as cluttered, dark, and underutilized.
Done in tandem with Landmark Remodeling, this space had a specific aesthetic: to be warm, with stained cabinetry, a gas fireplace, and a wet bar.
They also have a musically inclined son who needed a place for his drums and piano. We had ample space to accommodate everything they wanted.
We decided to move the existing laundry to another location, which allowed for a true bar space and two-fold, a dedicated laundry room with folding counter and utility closets.
The existing bathroom was one of the scariest we've seen, but we knew we could save it.
Overall the space was a huge transformation!
Photographer- Height Advantages
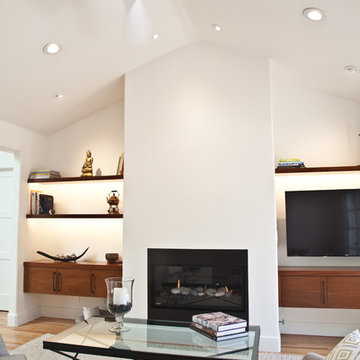
In this project we redesign the family room, upgraded the fire place to work on gas and controlled by a thermostats, worked on the walls and ceilings to be smooth, painted white, installed new doors, trims, replaced all electrical outlets, recessed lights, Installed LED under cabinet tape light, wall mounted TV, floating cabinets and shelves, wall mount tv, remote control sky light, refinish hardwood floors, installed ceiling fans,
photos taken by Durabuilt Construction Inc
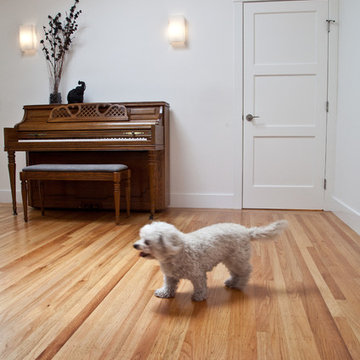
In this project we redesign the family room, upgraded the fire place to work on gas and controlled by a thermostats, worked on the walls and ceilings to be smooth, painted white, installed new doors, trims, replaced all electrical outlets, recessed lights, Installed LED under cabinet tape light, wall mounted TV, floating cabinets and shelves, wall mount tv, remote control sky light, refinish hardwood floors, installed ceiling fans,
photos taken by Durabuilt Construction Inc
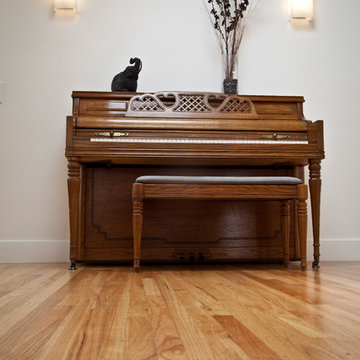
In this project we redesign the family room, upgraded the fire place to work on gas and controlled by a thermostats, worked on the walls and ceilings to be smooth, painted white, installed new doors, trims, replaced all electrical outlets, recessed lights, Installed LED under cabinet tape light, wall mounted TV, floating cabinets and shelves, wall mount tv, remote control sky light, refinish hardwood floors, installed ceiling fans,
photos taken by Durabuilt Construction Inc
Family Room Design Photos with a Music Area and a Ribbon Fireplace
4
