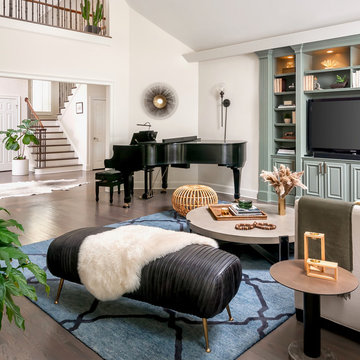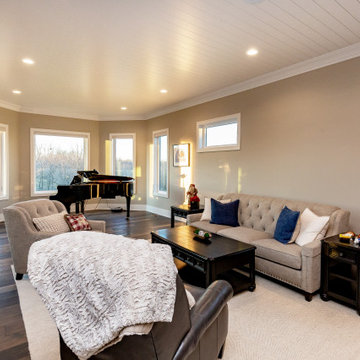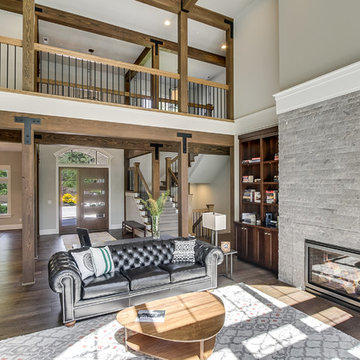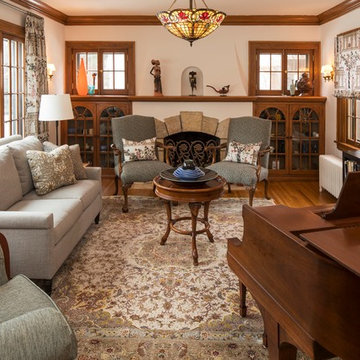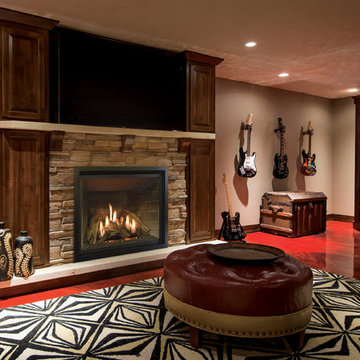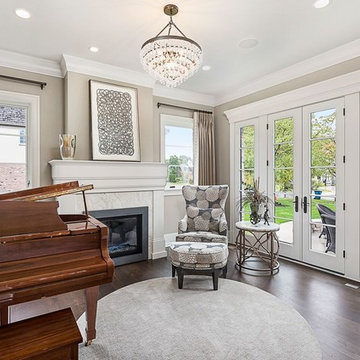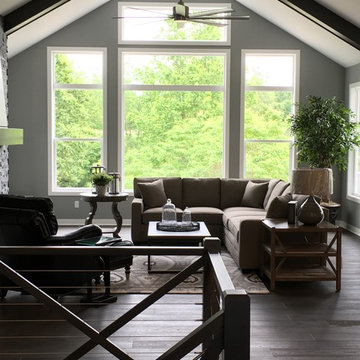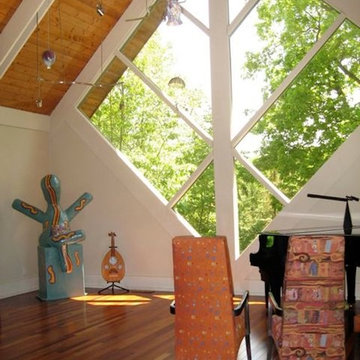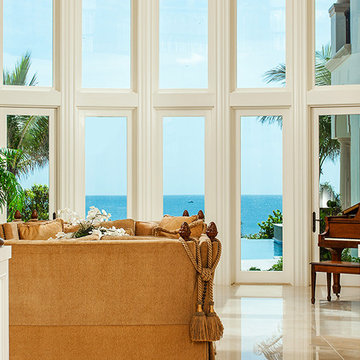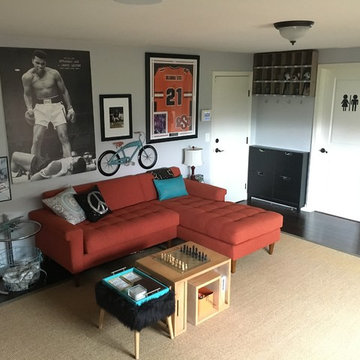Family Room Design Photos with a Music Area and a Stone Fireplace Surround
Refine by:
Budget
Sort by:Popular Today
141 - 160 of 423 photos
Item 1 of 3
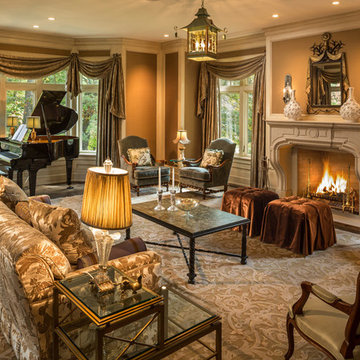
Architect: John Van Rooy Architecture
Interior Design: Jessica Jubelirer Design
General Contractor: Moore Designs
Photo:edmunds studios
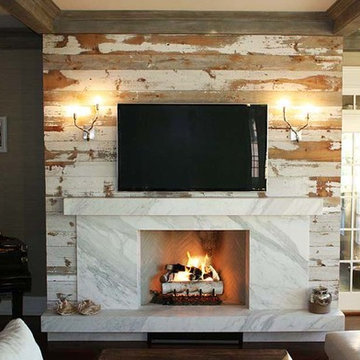
The unexpected pairing of whitewashed reclaimed barn wood with the fluid movement in Calacatta marble works particularly well in this relaxed coastal home. Sculptural twig nickel wall sconces add a contemporary touch. The overall effect is a study in sophisticated simplicity.
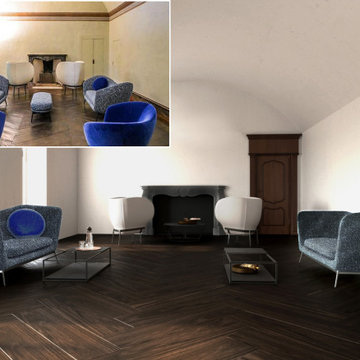
Volete inserire dei nuovi mobili ma non sapete se il risultato finale vi piacerà?
Inserire mobili moderni in una residenza storica è una scelta tutt’altro che facile, ma senz’altro vincente se ben studiata.
Seguiteci in questo progetto dove insieme a Memo Living Arredamenti abbiamo arredato il piano terra di una bellissima villa storica del cuneese.
Tutto il fascino di una dimora storica edificata a metà del XV secolo, viene esaltato dalla perfetta sintesi tra passato e arredi di design dai colori profondi e decisi.
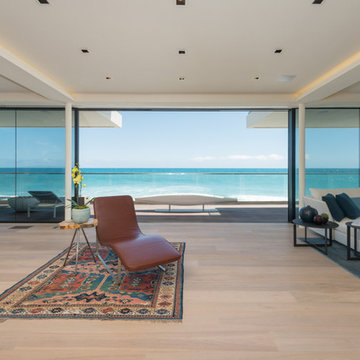
LA Westside's Expert Home Media and Design Studio
Home Media Design & Installation
Location: 7261 Woodley Ave
Van Nuys, CA 91406

The home's great room with the staircase that leads to the owner's study. The beams are giant gluelams but highlight the structure of the home.
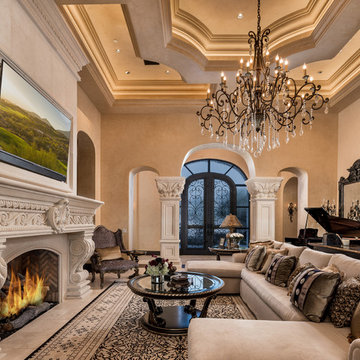
We love this great room featuring a custom coffered ceiling, arched entryways, a custom fireplace and mantel, chandelier, natural stone flooring and custom wall sconces which completely transform the space.
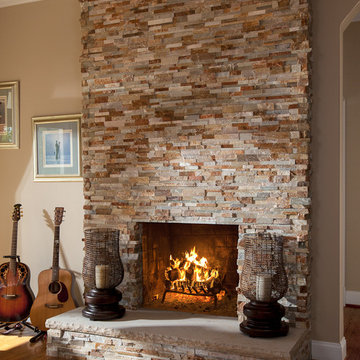
This music friendly family room is the perfect space to relax. The neutral sofa, draperies, walls and area rug all work together to create a room full of rich texture.
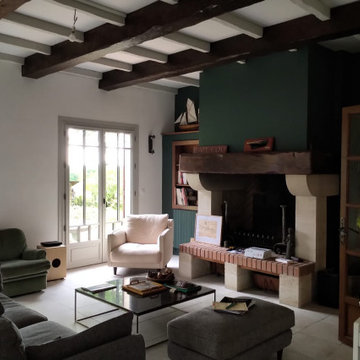
Le projet portait sur la rénovation globale du RDC d'une maison traditionnelle et la mise au gout du jour des lieux.
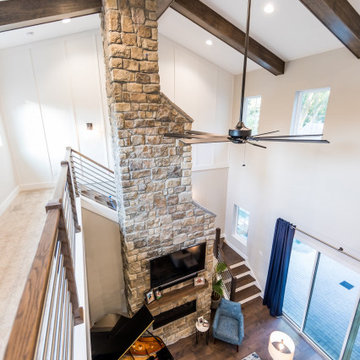
DreamDesign®25, Springmoor House, is a modern rustic farmhouse and courtyard-style home. A semi-detached guest suite (which can also be used as a studio, office, pool house or other function) with separate entrance is the front of the house adjacent to a gated entry. In the courtyard, a pool and spa create a private retreat. The main house is approximately 2500 SF and includes four bedrooms and 2 1/2 baths. The design centerpiece is the two-story great room with asymmetrical stone fireplace and wrap-around staircase and balcony. A modern open-concept kitchen with large island and Thermador appliances is open to both great and dining rooms. The first-floor master suite is serene and modern with vaulted ceilings, floating vanity and open shower.
Family Room Design Photos with a Music Area and a Stone Fireplace Surround
8
