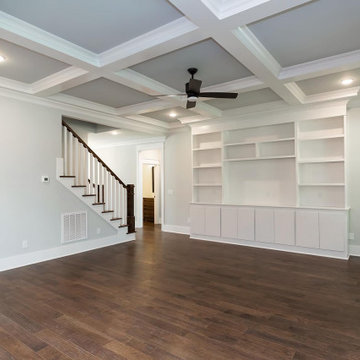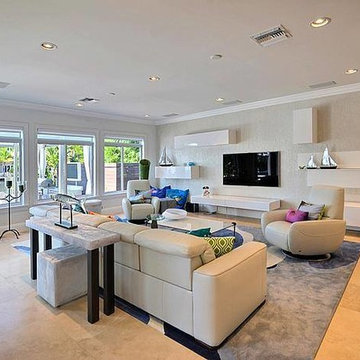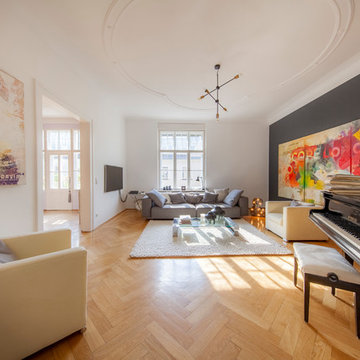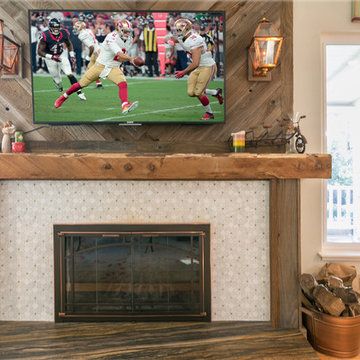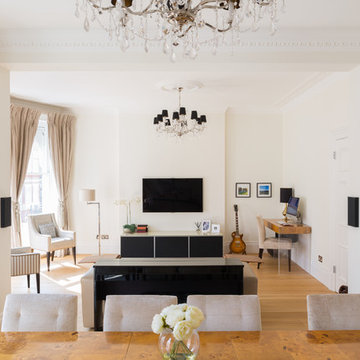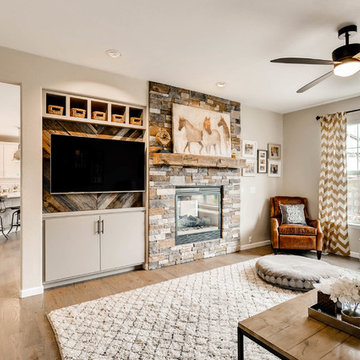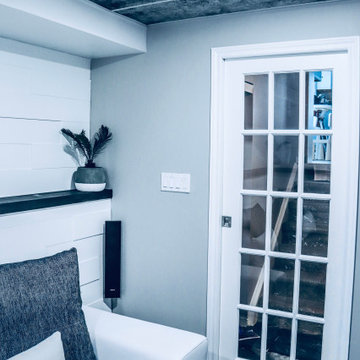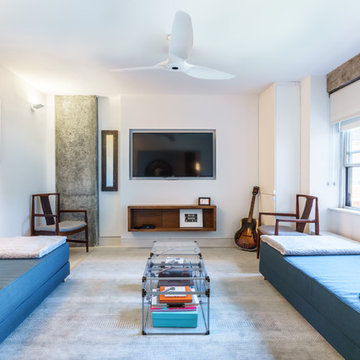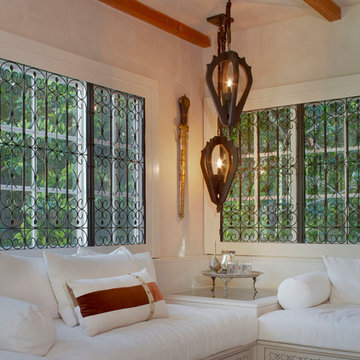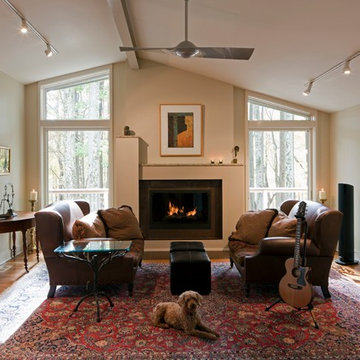Family Room Design Photos with a Music Area and a Wall-mounted TV
Refine by:
Budget
Sort by:Popular Today
161 - 180 of 599 photos
Item 1 of 3
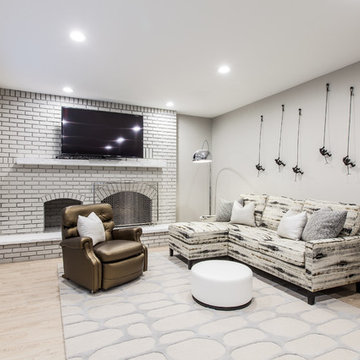
The back living room brings bold fabrics into an otherwise neutralized space with comfort and small scale.
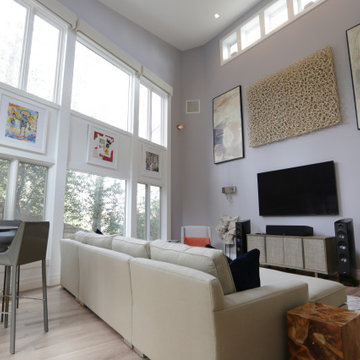
This gallery room design elegantly combines cool color tones with a sleek modern look. The wavy area rug anchors the room with subtle visual textures reminiscent of water. The art in the space makes the room feel much like a museum, while the furniture and accessories will bring in warmth into the room.
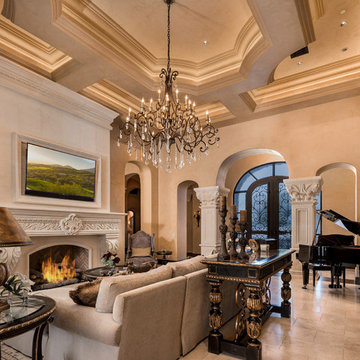
World Renowned Architecture Firm Fratantoni Design created this beautiful home! They design home plans for families all over the world in any size and style. They also have in-house Interior Designer Firm Fratantoni Interior Designers and world class Luxury Home Building Firm Fratantoni Luxury Estates! Hire one or all three companies to design and build and or remodel your home!
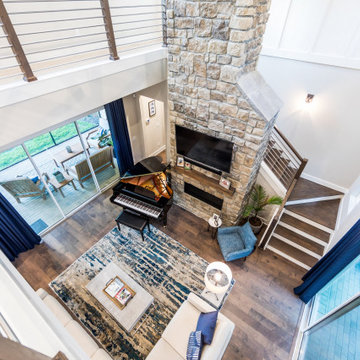
DreamDesign®25, Springmoor House, is a modern rustic farmhouse and courtyard-style home. A semi-detached guest suite (which can also be used as a studio, office, pool house or other function) with separate entrance is the front of the house adjacent to a gated entry. In the courtyard, a pool and spa create a private retreat. The main house is approximately 2500 SF and includes four bedrooms and 2 1/2 baths. The design centerpiece is the two-story great room with asymmetrical stone fireplace and wrap-around staircase and balcony. A modern open-concept kitchen with large island and Thermador appliances is open to both great and dining rooms. The first-floor master suite is serene and modern with vaulted ceilings, floating vanity and open shower.
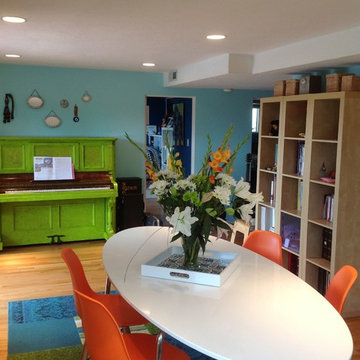
Debby Adelman
Sometimes I just blurt ideas out. In this case, the piano was upstairs in the dining room and I wanted to move it down in to the kids area. I blurted "lets paint the piano green". Who knew, our client went and got green paint and started painting it. My business partner at the time added some gold leaf and aging to the piano to give it a funky cool vibe.
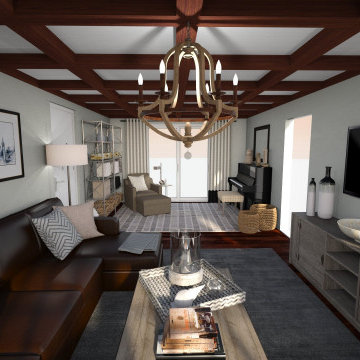
Family room - mid-sized transitional enclosed medium tone wood floor, brown floor and coffered ceiling family room idea in Other with a music area, gray walls and a wall-mounted tv
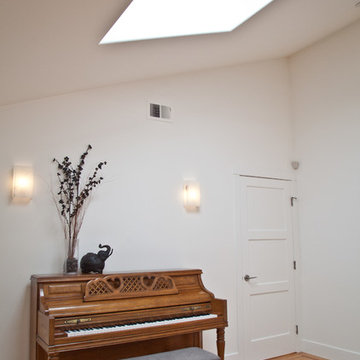
In this project we redesign the family room, upgraded the fire place to work on gas and controlled by a thermostats, worked on the walls and ceilings to be smooth, painted white, installed new doors, trims, replaced all electrical outlets, recessed lights, Installed LED under cabinet tape light, wall mounted TV, floating cabinets and shelves, wall mount tv, remote control sky light, refinish hardwood floors, installed ceiling fans,
photos taken by Durabuilt Construction Inc
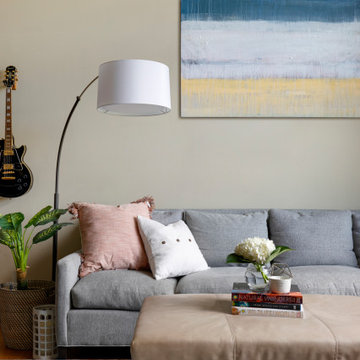
With a family of 5, along with extended family; adding enough seating for a cozy arrangement was a must. This beautiful large sectional sofa and light teal chair were stain guarded to help with the wear and tear of the kiddos and adding a leather ottoman with storage was needed. A plush wool rug and gorgeous twelve-foot stationary curtains created a comfortable, relaxing space for the whole family and then some.
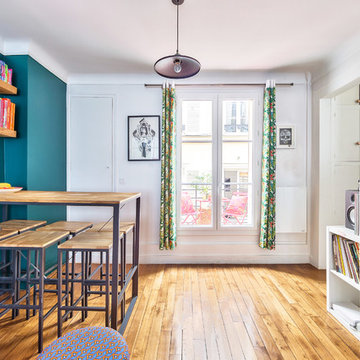
Un bleu-vert très franc pour ce mur, une couleur peu commune sur ce joli coin dînatoire en partie haute pour 6 personnes. Le tout en bois et métal, assorti aux suspensions qui rajoute un look industriel à l'ensemble. Un coin vinyle et platines, qui rajoute un style hipster à tout ça, et comme ce n'est jamais assez, nous ajoutons du tropical avec ces jolis rideaux jungle et perroquets !
Un vrai mélange de styles !
https://www.nevainteriordesign.com
http://www.cotemaison.fr/loft-appartement/diaporama/appartement-paris-9-avant-apres-d-un-33-m2-pour-un-couple_30796.html
https://www.houzz.fr/ideabooks/114511574/list/visite-privee-exotic-attitude-pour-un-33-m%C2%B2-parisien
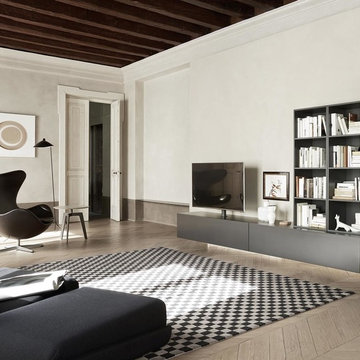
Die Livitalia Design Wohnwand C43 besteht aus drei Teilen: Einem Lowboard, einem Bücherregal und einer Glasvitrine.
Family Room Design Photos with a Music Area and a Wall-mounted TV
9
