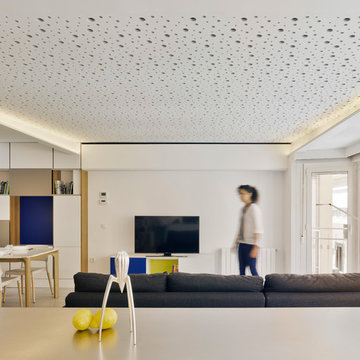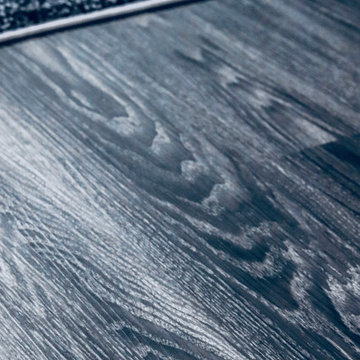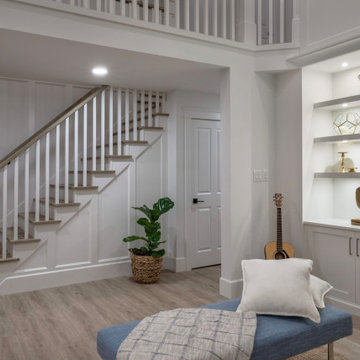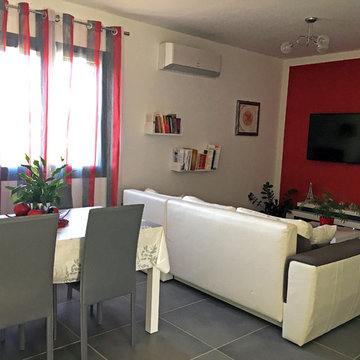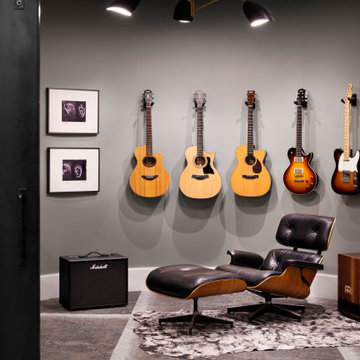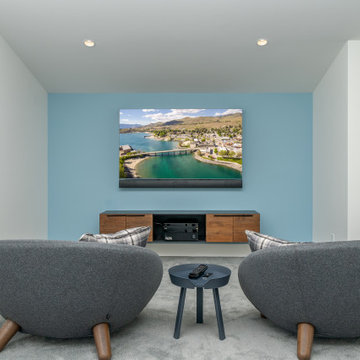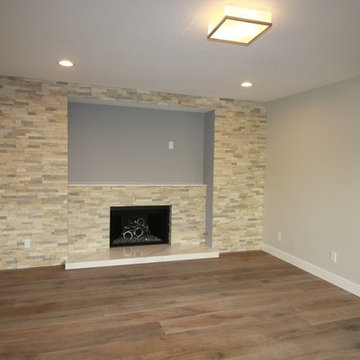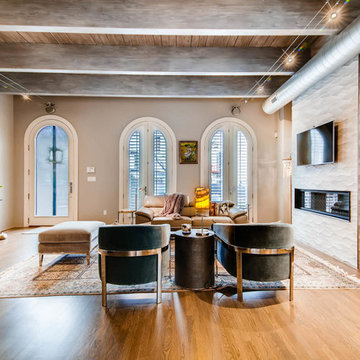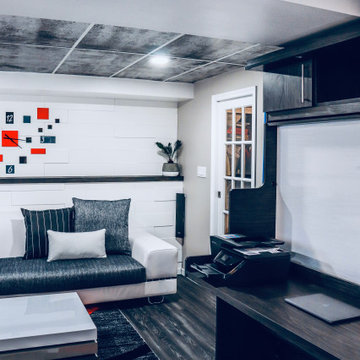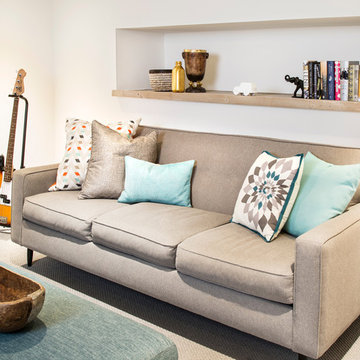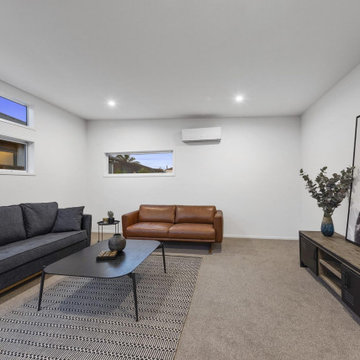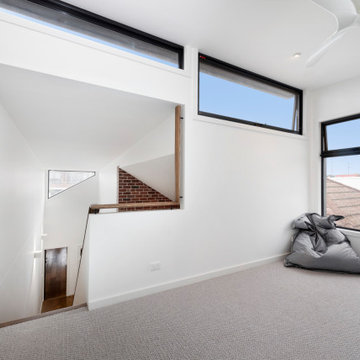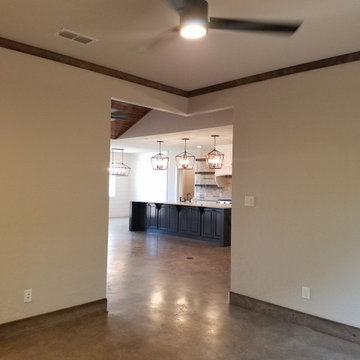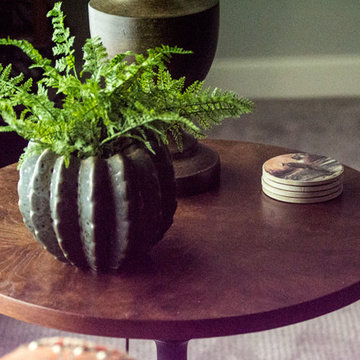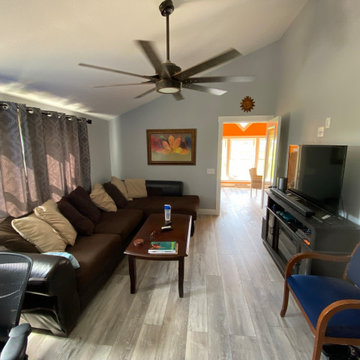Family Room Design Photos with a Music Area and Grey Floor
Sort by:Popular Today
141 - 160 of 238 photos
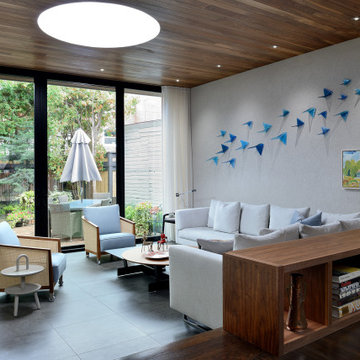
Constructed for a musically inclined family, this family room doubles as a concert space, with a close and open connection to the rear gardens.
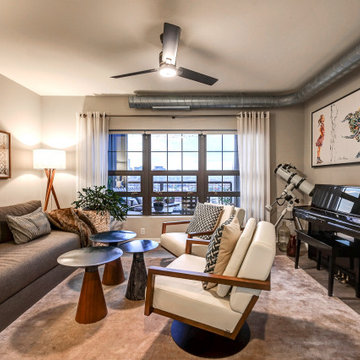
Silo Point constructed a group of exceptional 2-story townhouses on top of a 10-story parking structure. Recently, we had the opportunity to renovate one of these unique homes. Our renovation work included replacing the flooring, remodeling the kitchen, opening up the stairwell, and renovating the master bathroom, all of which have added significant resale value to the property. As a final touch, we selected some stunning artwork and furnishings to complement the new look.
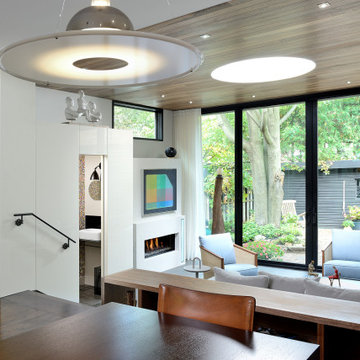
Constructed for a musically inclined family, this family room doubles as a concert space, with a close and open connection to the rear gardens.
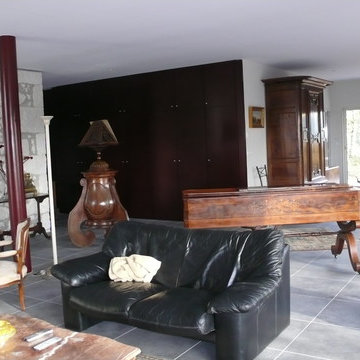
Le Client a tenu à récupérer une partie de son mobilier, qui constituait l'ameublement du château, qu'il avait vendu.
On se demande parfois si l’hétéroclite de l'ensemble ne nuit pas aux espaces générés, dont l'échelle n'est plus la même.
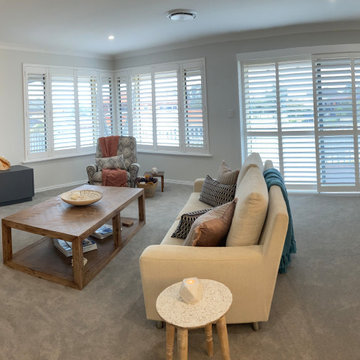
We chose matt and tactile rustic look finishes for our two -tone TV wall unit design. The vertical panel supporting the TV appears to differentiate between the void, and this exclusive sitting area. Ocean views can be seen through the plantation shutters, making this room the perfect spot for relaxation. We commissioned the re-upholstery of the client's recliner which started life as a nursing chair, so it can continue as favorite sitting for knitting. The herring bone detail of this timber coffee table is perfect in this setting and the carved timber bowl centerpiece, echos the geometrical patterns of the upholstery and soft furnishings. We found the perfect spot for a couple more vintage pieces from the client's collection.
Family Room Design Photos with a Music Area and Grey Floor
8
