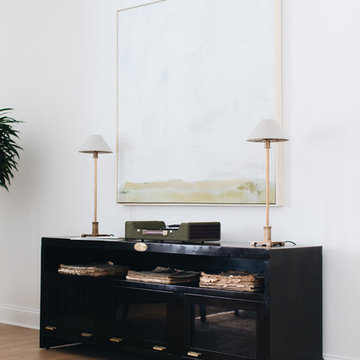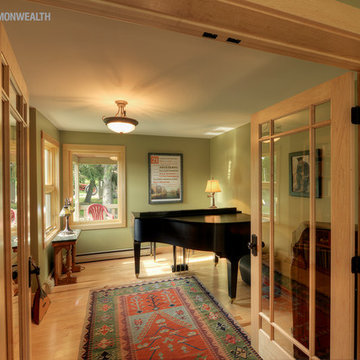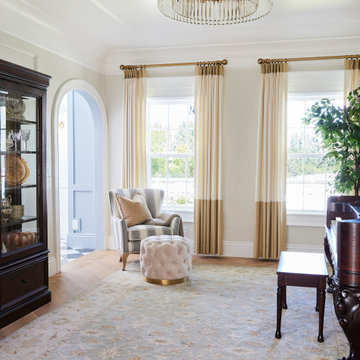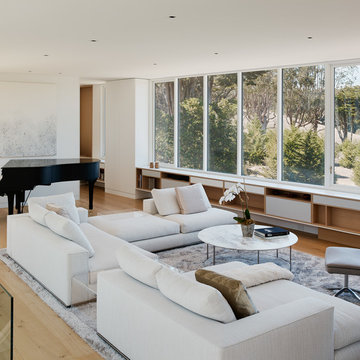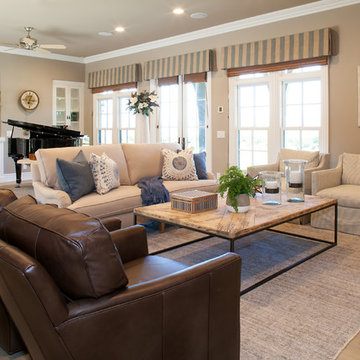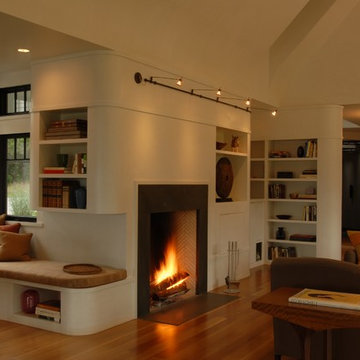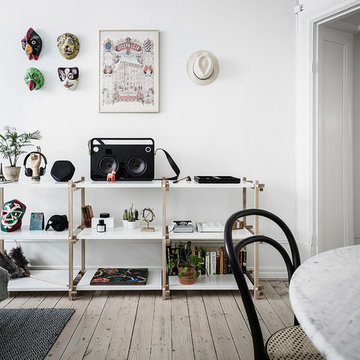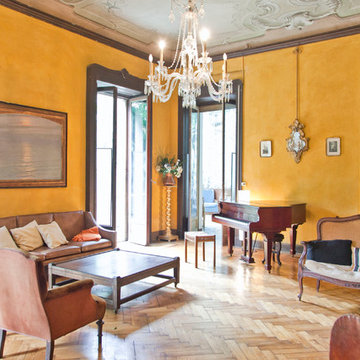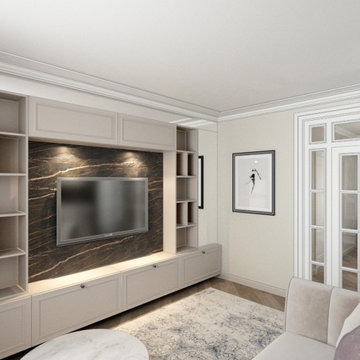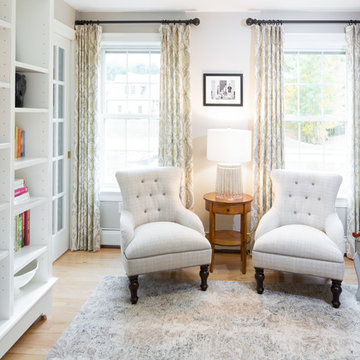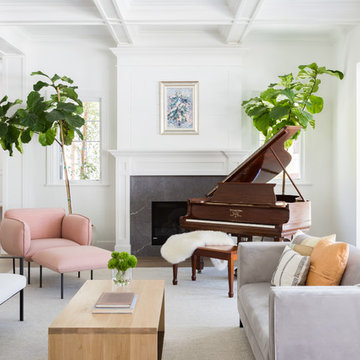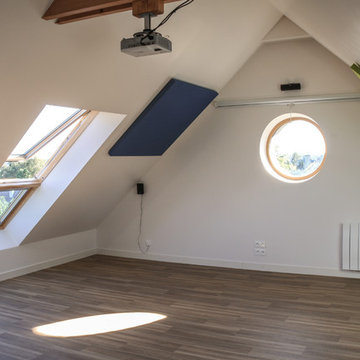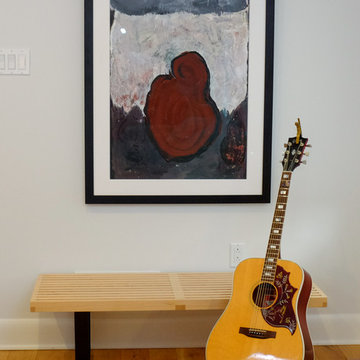Family Room Design Photos with a Music Area and Light Hardwood Floors
Refine by:
Budget
Sort by:Popular Today
81 - 100 of 566 photos
Item 1 of 3
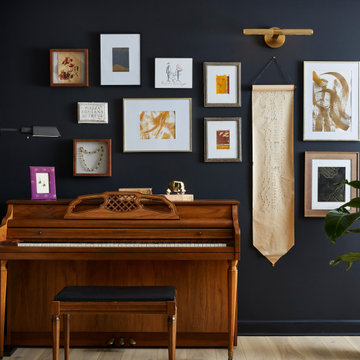
This moody formal family room creates moments throughout the space for conversation and coziness. This piano is used by the children to practice their craft. Surrounded by art, it's a place of inspiration and creativity.
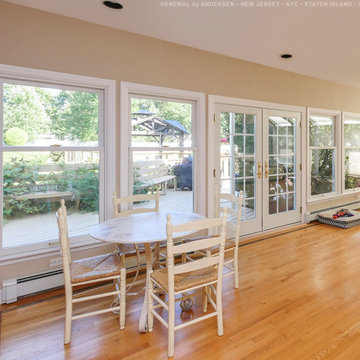
Wonderful living room with two new double hung windows we installed. This beautiful and wide open family room with light wood floors looks amazing with this wall of double hung cottage style windows we installed, along with French doors we also installed. Get started with having new windows and doors installed in your home with Renewal by Andersen of New Jersey, New York City, Staten Island and The Bronx.
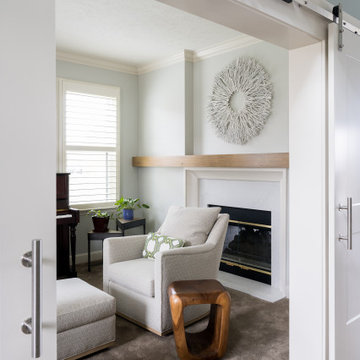
Our studio fully renovated this Eagle Creek home using a soothing palette and thoughtful decor to create a luxurious, relaxing ambience. The kitchen was upgraded with clean white appliances and sleek gray cabinets to contrast with the natural look of granite countertops and a wood grain island. A classic tiled backsplash adds elegance to the space. In the living room, our designers structurally redesigned the stairwell to improve the use of available space and added a geometric railing for a touch of grandeur. A white-trimmed fireplace pops against the soothing gray furnishings, adding sophistication to the comfortable room. Tucked behind sliding barn doors is a lovely, private space with an upright piano, nature-inspired decor, and generous windows.
---Project completed by Wendy Langston's Everything Home interior design firm, which serves Carmel, Zionsville, Fishers, Westfield, Noblesville, and Indianapolis.
For more about Everything Home, see here: https://everythinghomedesigns.com/
To learn more about this project, see here:
https://everythinghomedesigns.com/portfolio/eagle-creek-home-transformation/
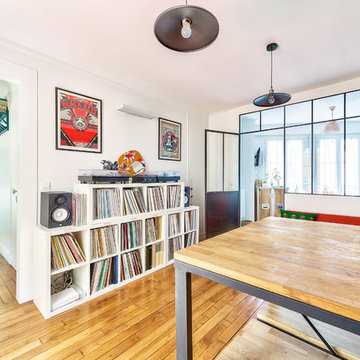
Un coin réservé aux vinyles du client ! Fan de musique, les cds, les platines, les hauts-parleurs, participent au look éclectique de l'appartement ! Hipster et exotisme ! Original !
L'ensemble nous mène un peu plus loin dans les pièces d'eau, elles aussi bien colorées !
https://www.nevainteriordesign.com
http://www.cotemaison.fr/loft-appartement/diaporama/appartement-paris-9-avant-apres-d-un-33-m2-pour-un-couple_30796.html
https://www.houzz.fr/ideabooks/114511574/list/visite-privee-exotic-attitude-pour-un-33-m%C2%B2-parisien
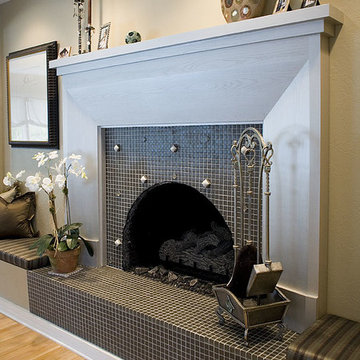
This fireplace surround was designed with the beveled profile to get modern feel. It was then finished in a pearl metallic. The glass tile is in a smoke gray with applied pewter tile details. The tile runs down the platform for a waterfall effect.
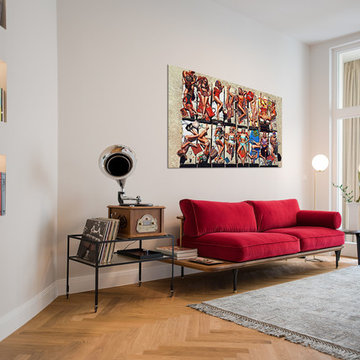
Eine offene Wohnfläche mit abgetrennten Bereichen fürs Wohnen, Essen und Schlafen zeichnen dieses kleine Apartment in Berlin Mitte aus. Das Interior Design verbindet moderne Stücke mit Vintage-Objekten und Maßanfertigungen. Dabei wurden passende Objekte aus ganz Europa zusammengetragen und mit vorhandenen Kunstwerken und Liebhaberstücken verbunden. Mobiliar und Beleuchtung schaffen so einen harmonischen Raum mit Stil und außergewöhnlichen Extras wie Barbie-Kleiderhaken oder der Tapete im Badezimmer, einer Sonderanfertigung.
In die Gesamtgestaltung sind auch passgenaue Tischlerarbeiten integriert. Sie schaffen großen und unauffälligen Stauraum für Schuhe, Bücher und Küchenutensilien. Kleider finden nun zudem in einem begehbaren Schrank Platz.
Eine offene Wohnfläche mit abgetrennten Bereichen fürs Wohnen, Essen und Schlafen zeichnen dieses kleine Apartment in Berlin Mitte aus. Das Interior Design verbindet moderne Stücke mit Vintage-Objekten und Maßanfertigungen. Dabei wurden passende Objekte aus ganz Europa zusammengetragen und mit vorhandenen Kunstwerken und Liebhaberstücken verbunden. Mobiliar und Beleuchtung schaffen so einen harmonischen Raum mit Stil und außergewöhnlichen Extras wie Barbie-Kleiderhaken oder der Tapete im Badezimmer, einer Sonderanfertigung.
In die Gesamtgestaltung sind auch passgenaue Tischlerarbeiten integriert. Sie schaffen großen und unauffälligen Stauraum für Schuhe, Bücher und Küchenutensilien. Kleider finden nun zudem in einem begehbaren Schrank Platz.
INTERIOR DESIGN & STYLING: THE INNER HOUSE
MÖBELDESIGN UND UMSETZUNG: Jenny Orgis, https://salon.io/jenny-orgis
FOTOS: © THE INNER HOUSE, Fotograf: Manuel Strunz, www.manuu.eu
Family Room Design Photos with a Music Area and Light Hardwood Floors
5
