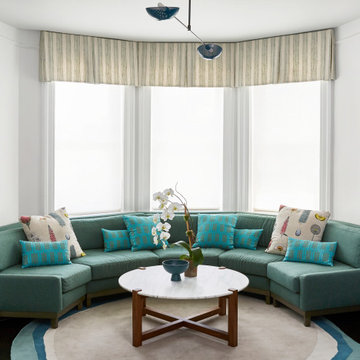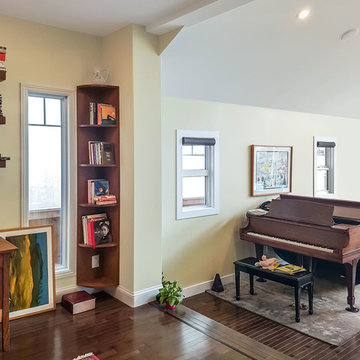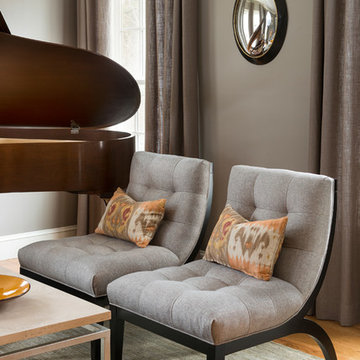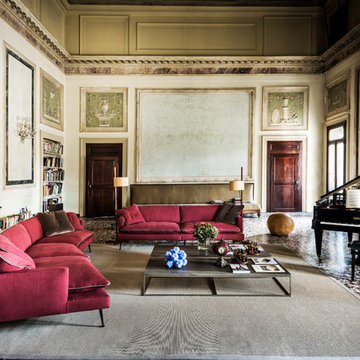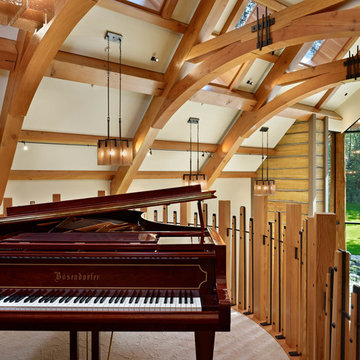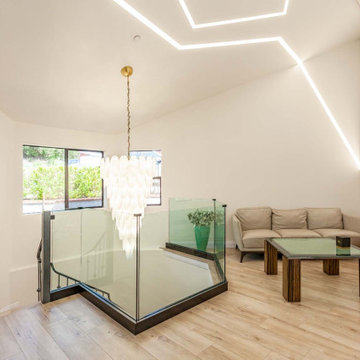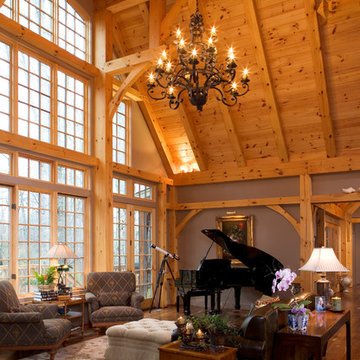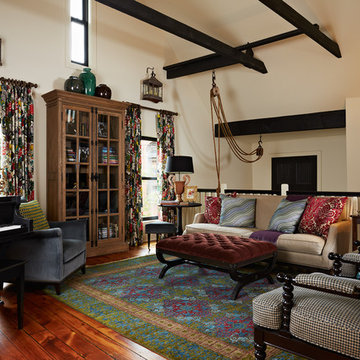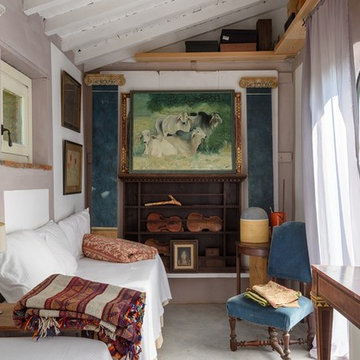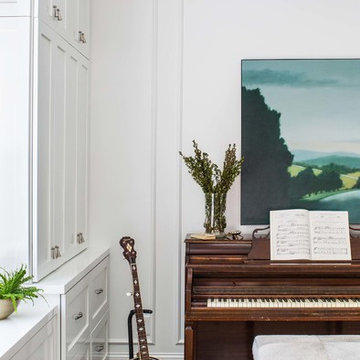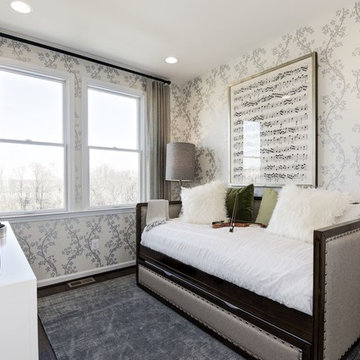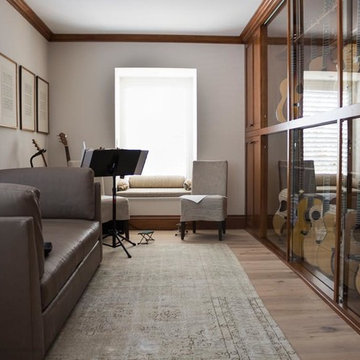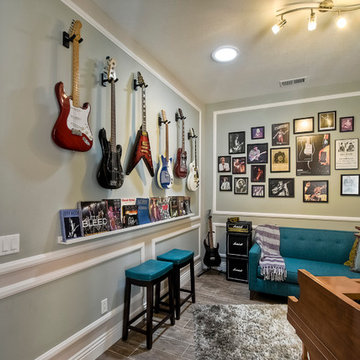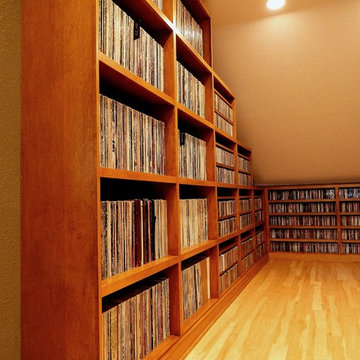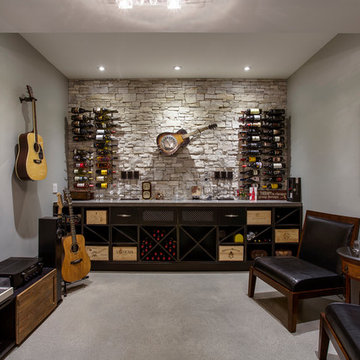Family Room Design Photos with a Music Area and No TV
Refine by:
Budget
Sort by:Popular Today
41 - 60 of 855 photos
Item 1 of 3
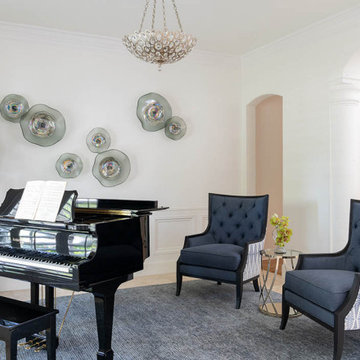
Purchased as a fixer-upper, this 1998 home underwent significant aesthetic updates to modernize its amazing bones. The interior had to live up to the coveted 1/2 acre wooded lot that sprawls with landscaping and amenities. In addition to the typical paint, tile, and lighting updates, the kitchen was completely reworked to lighten and brighten an otherwise dark room. The staircase was reinvented to boast an iron railing and updated designer carpeting. Traditionally planned rooms were reimagined to suit the needs of the family, i.e. the dining room is actually located in the intended living room space and the piano room Is in the intended dining room area. The live edge table is the couple’s main brag as they entertain and feature their vast wine collection while admiring the beautiful outdoors. Now, each room feels like “home” to this family.
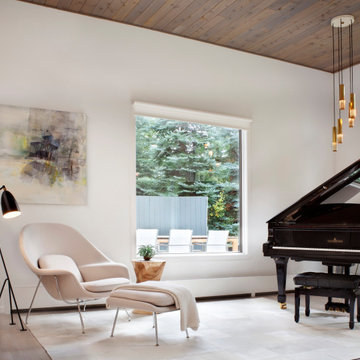
Our Boulder studio gave this home a bright, airy, soothing vibe with neutral palettes and thoughtful decor. Rather than use contrasting furnishings, we used neutral colors for the couches to elevate the relaxing vibe. In the dining room, we added yellow-green chairs that reflect the autumn colors outside. We also chose a stylish vintage pendant to spotlight the classic Brodmann piano in the living room. Statement lighting, elegant fabrics, and beautiful artwork create a calm, luxe environment filled with nature vibes.
---
Joe McGuire Design is an Aspen and Boulder interior design firm bringing a uniquely holistic approach to home interiors since 2005.
For more about Joe McGuire Design, see here: https://www.joemcguiredesign.com/
To learn more about this project, see here:
https://www.joemcguiredesign.com/overlook
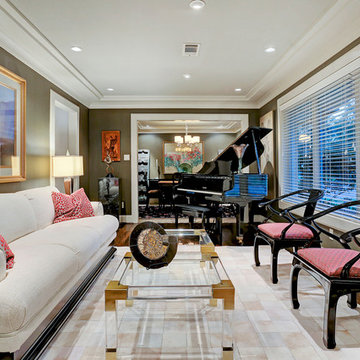
Formal Living area is striking with ebonized hardwood floors, wall of fixed glass, black olive walls and unique Deco-inspired triple tier ceiling detail.
Photo ByTK Images
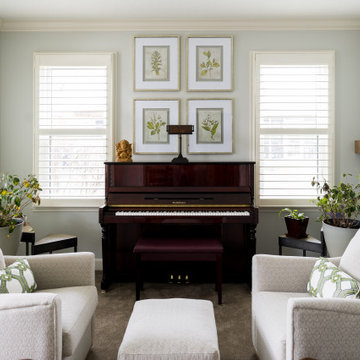
Our studio fully renovated this Eagle Creek home using a soothing palette and thoughtful decor to create a luxurious, relaxing ambience. The kitchen was upgraded with clean white appliances and sleek gray cabinets to contrast with the natural look of granite countertops and a wood grain island. A classic tiled backsplash adds elegance to the space. In the living room, our designers structurally redesigned the stairwell to improve the use of available space and added a geometric railing for a touch of grandeur. A white-trimmed fireplace pops against the soothing gray furnishings, adding sophistication to the comfortable room. Tucked behind sliding barn doors is a lovely, private space with an upright piano, nature-inspired decor, and generous windows.
---Project completed by Wendy Langston's Everything Home interior design firm, which serves Carmel, Zionsville, Fishers, Westfield, Noblesville, and Indianapolis.
For more about Everything Home, see here: https://everythinghomedesigns.com/
To learn more about this project, see here:
https://everythinghomedesigns.com/portfolio/eagle-creek-home-transformation/
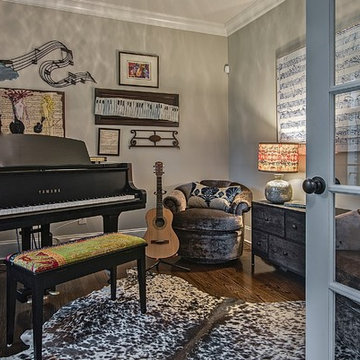
My clients love this music room which inspires them. Rug is cowhide, chairs are vintage...and yes...those are prints of Mozarts notes on the wall.
Family Room Design Photos with a Music Area and No TV
3
