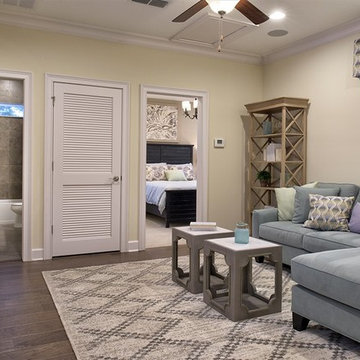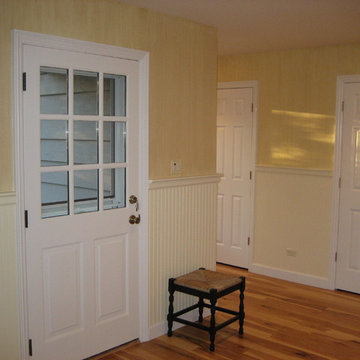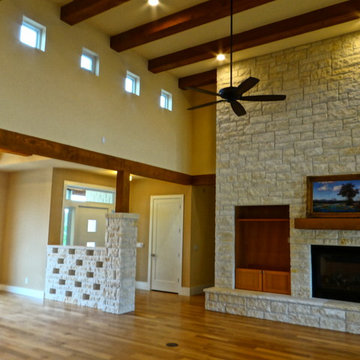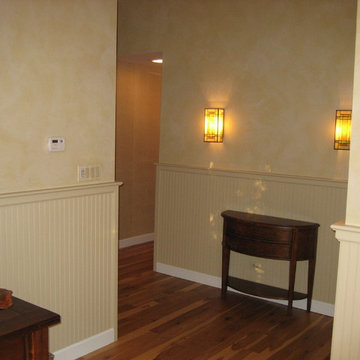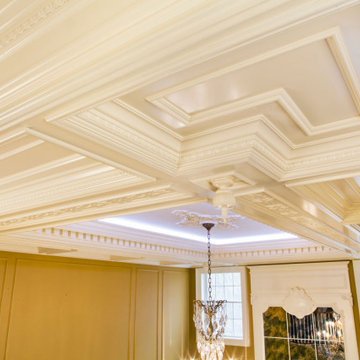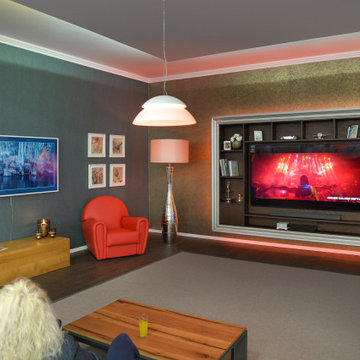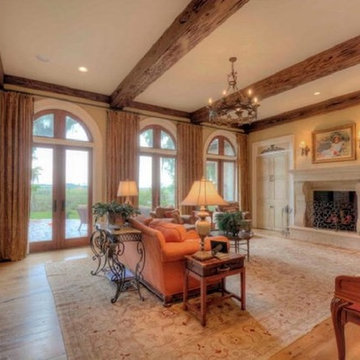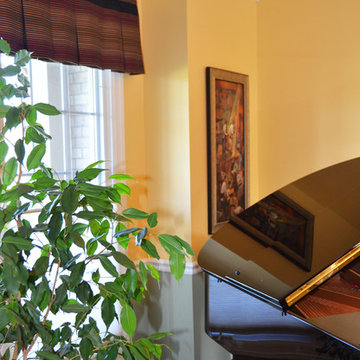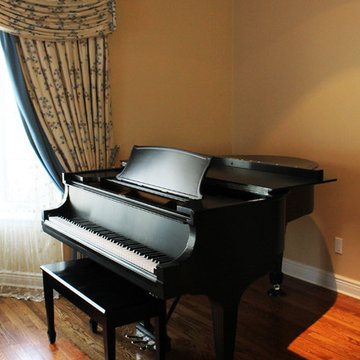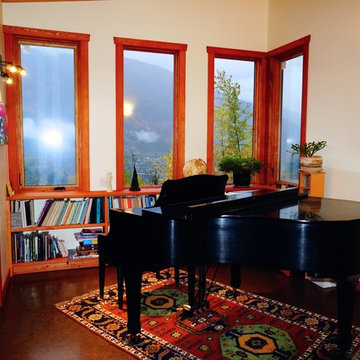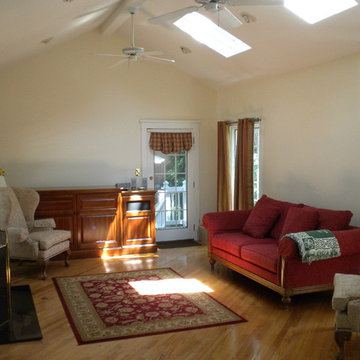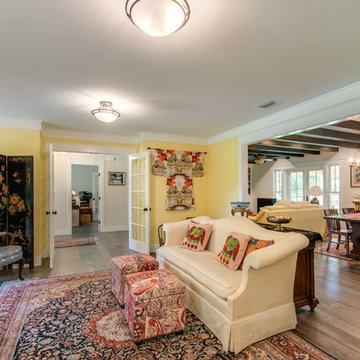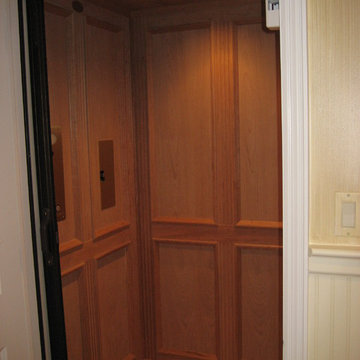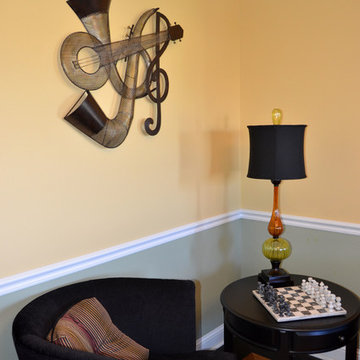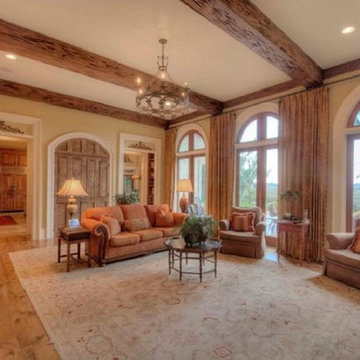Family Room Design Photos with a Music Area and Yellow Walls
Refine by:
Budget
Sort by:Popular Today
41 - 60 of 94 photos
Item 1 of 3
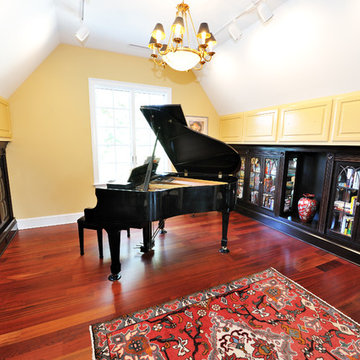
Home pub with ornate wood bar brought in from a true English pub. Gaming area, seating area, bar, billiards, library and piano room complete this grand home bar and in-home retreat.
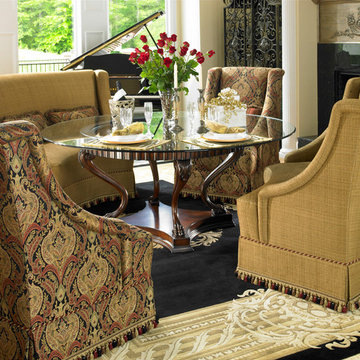
From sleekly designed chairs to chairs filled with detail and drama, accent chairs are definitely a MUST addition to any new design plan. Easy to arrange and easy to design, accent chairs promise to not only add additional seating, but drama, excitement and uniqueness as well!
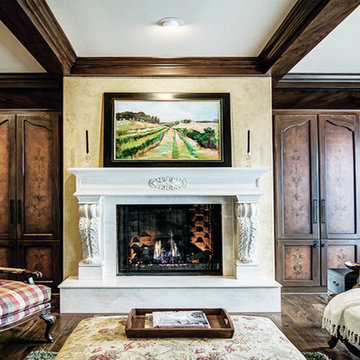
Interior cabinet panels made to look like leather with embed stencil design with warm over glazing, Cabinet frames as black walnut, Ceiling coffer wood grained as black walnut, walls done in Italian plaster and colored as Tuscan plaster glaze.
Photo by Jay Bernard
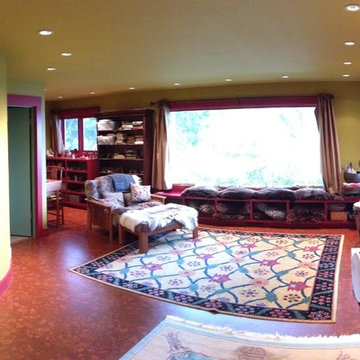
In this large-scale home addition / remodel located in Marin County, we created a second building adjacent to the home featuring a new extended two car garage on the top floor with enough space to accommodate a small painting studio. On the lower floor we constructed a full studio living space, which includes a bedroom, bathroom, kitchen, and office area. To make travel simpler between the two buildings we created a beautiful and spacious sky lit formal entry connecting it to the main home.
We also opened up the downstairs spaces into one large workshop-suitable space with generous views of San Francisco and the surrounding bay area. Below that, we dug out the basement/crawl space area to create a private and separate office space with a bathroom. A large rear deck was installed connected to the second unit and all available “orphan” spaces were fully utilized to maximize the storage capacity of the property. In addition all new windows and exterior doors were installed throughout the house to upgrade the home so that it truly lived up to the promises made at the new front entry.
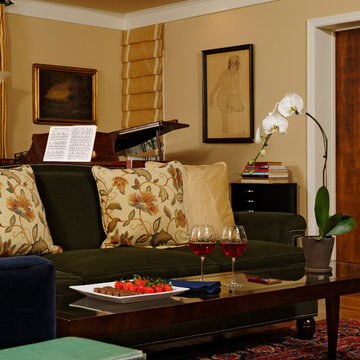
My clients have a lovely art collection that I incorporated in the room. The baby grand piano is optimally placed - music cascades all sitting in the room. To see before and after photos of this project, please visit www.paulagracedesigns.com under portfolio. The before pictures are at the end of thew project photos.
Family Room Design Photos with a Music Area and Yellow Walls
3
