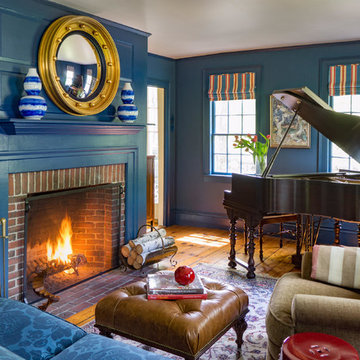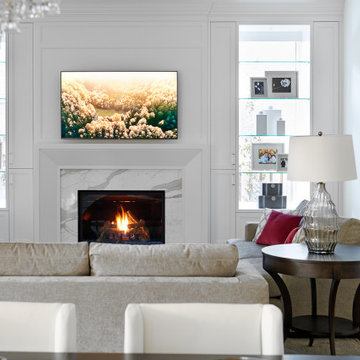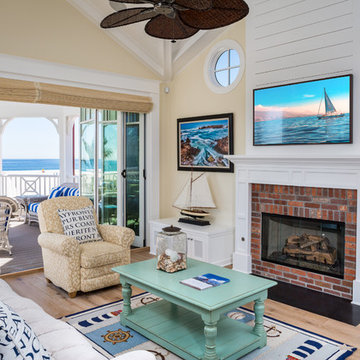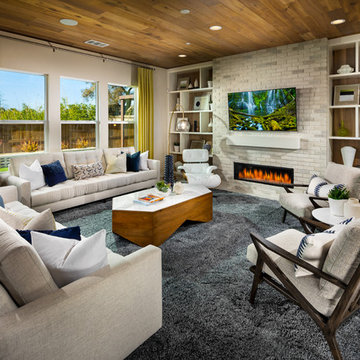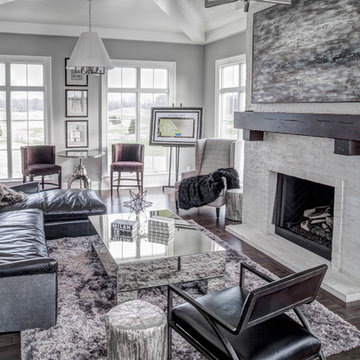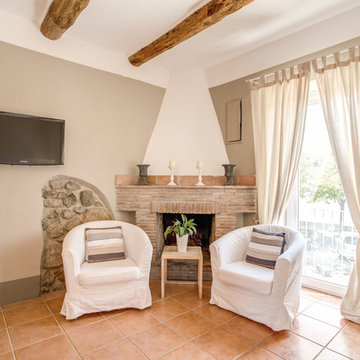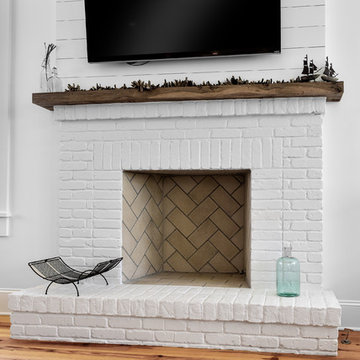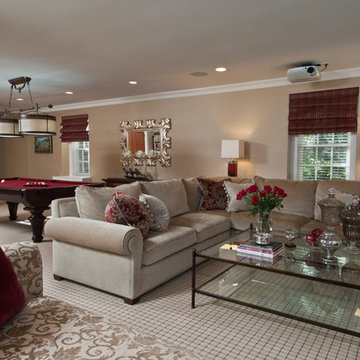Family Room
Refine by:
Budget
Sort by:Popular Today
161 - 180 of 12,380 photos
Item 1 of 3
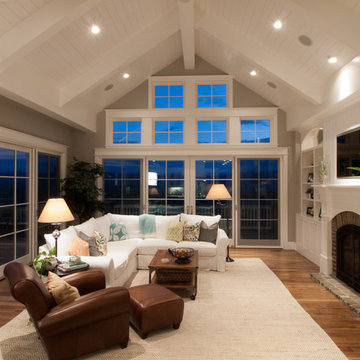
A vaulted ceiling allows the family room to be filled with many windows that take advantage of the surrounding views. Large French sliding doors also allow this room to open up to the expansive covered deck.
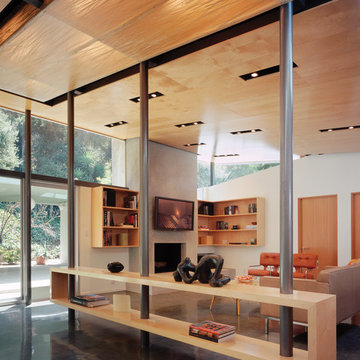
View to family room with custom fabricated floating shelf and light box above.
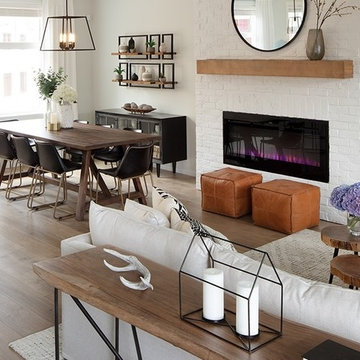
Architectural Consulting, Exterior Finishes, Interior Finishes, Showsuite
Town Home Development, Surrey BC
Park Ridge Homes, Raef Grohne Photographer
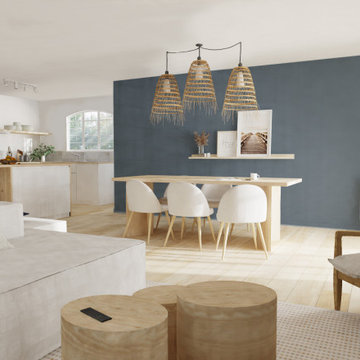
J'ai imaginé pour nos clients une pièce à vivre tout ouverte, sur un thème de board de mer contemporain comme ils le désiraient.
Dans une maison qui méritait d'ouvrir l'espace pour plus de luminosité et de convivialité, nous avons créé un espace ouvert dans un esprit de maison de vacances familiales.
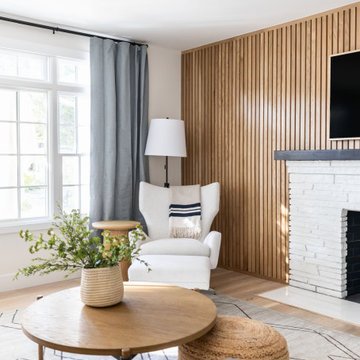
This wood slat wall helps give this family room some eye catching yet low key texture and detail.
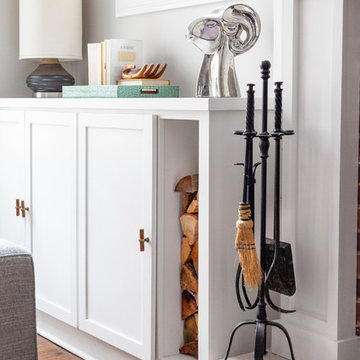
Free ebook, Creating the Ideal Kitchen. DOWNLOAD NOW
We went with a minimalist, clean, industrial look that feels light, bright and airy. The island is a dark charcoal with cool undertones that coordinates with the cabinetry and transom work in both the neighboring mudroom and breakfast area. White subway tile, quartz countertops, white enamel pendants and gold fixtures complete the update. The ends of the island are shiplap material that is also used on the fireplace in the next room.
In the new mudroom, we used a fun porcelain tile on the floor to get a pop of pattern, and walnut accents add some warmth. Each child has their own cubby, and there is a spot for shoes below a long bench. Open shelving with spots for baskets provides additional storage for the room.
Designed by: Susan Klimala, CKBD
Photography by: LOMA Studios
For more information on kitchen and bath design ideas go to: www.kitchenstudio-ge.com

The dark wood beams and natural wood floors are perfectly paired with a white brick fireplace and white walls.
Photo Credit: Shane Organ Photography
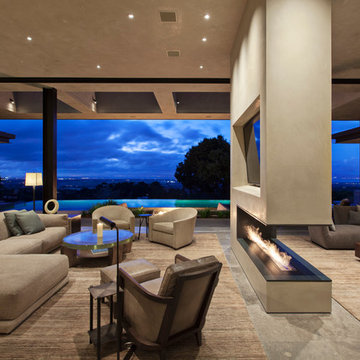
Interior Designer Jacques Saint Dizier
Landscape Architect Dustin Moore of Strata
while with Suzman Cole Design Associates
Frank Paul Perez, Red Lily Studios

Triplo salotto con arredi su misura, parquet rovere norvegese e controsoffitto a vela con strip led incassate e faretti quadrati.
9
